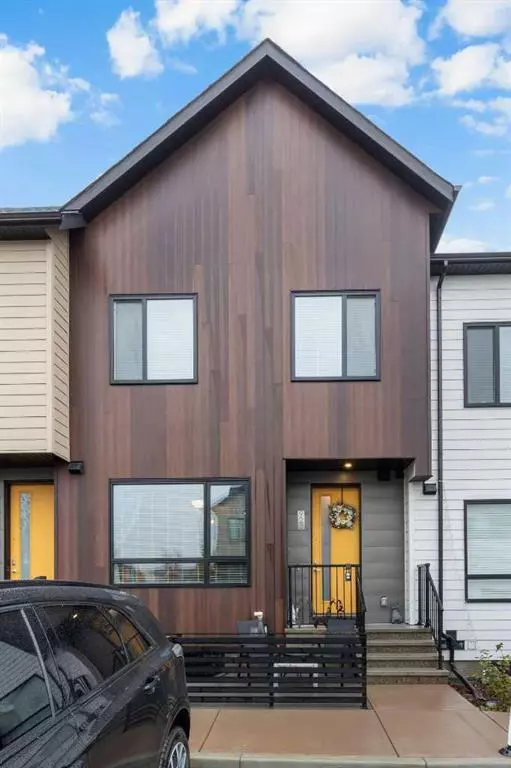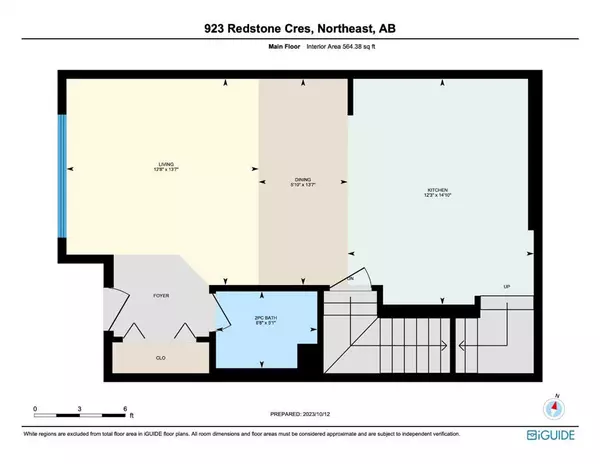$385,000
$389,900
1.3%For more information regarding the value of a property, please contact us for a free consultation.
923 Redstone CRES NE Calgary, AB T3N 1M3
2 Beds
3 Baths
1,155 SqFt
Key Details
Sold Price $385,000
Property Type Townhouse
Sub Type Row/Townhouse
Listing Status Sold
Purchase Type For Sale
Square Footage 1,155 sqft
Price per Sqft $333
Subdivision Redstone
MLS® Listing ID A2087251
Sold Date 10/18/23
Style 2 Storey
Bedrooms 2
Full Baths 2
Half Baths 1
Condo Fees $287
Originating Board Calgary
Year Built 2017
Annual Tax Amount $2,014
Tax Year 2023
Lot Size 796 Sqft
Acres 0.02
Property Description
Welcome to this stunning townhome located in the “ARRIVE” complex of the new and rapidly growing community of Redstone in NE Calgary. This is a lovely 2-bedroom home with 2.5 bathrooms and a semi-private front patio perfect for your morning coffees with enough space for a barbecue. Upon entering this modern townhome that was built in 2018, you will appreciate the open main floor plan with vinyl flooring in the main entrance, high ceiling, laminate flooring, bright living room, dining area, and a roomy kitchen with tall cabinets to the ceiling completed with crown molding. This dream kitchen also provides ample storage space and beautiful granite countertops. This townhome’s 2.5 bathrooms also have matching granite and cabinetry for a cohesive look throughout the home. Pride of ownership is evident throughout this home and the owners have invested in upgrading all the faucets to brushed nickel in the kitchen and the bathrooms. Some light fixtures have also been updated to offer a more aesthetic look and appeal to this already beautiful townhome. The main floor also has a 2-piece bathroom for added convenience for you and your guests. As you make your way upstairs you will observe the wide stairwells and carpet that flow all the way up and continue onto the entire upper floor. Upstairs you will find a 4-piece bathroom with two very spacious bedrooms. Both bedrooms also come with walk-in closets. The primary bedroom is incredibly roomy with a superior walk-in closet and 4-piece ensuite bathroom. Downstairs is a large unfinished basement awaiting your finishing touches where you can easily develop a third bedroom, 4-piece bathroom, and living area. This a great opportunity to get yourself into a gorgeous home in an up-and-coming community. Redstone is located close to shopping (Cross Iron Mills), schools, transit, airport, and highways. Don’t miss out on this wonderful opportunity, call and book your showing today!
Location
Province AB
County Calgary
Area Cal Zone Ne
Zoning M-2
Direction W
Rooms
Basement Full, Unfinished
Interior
Interior Features Granite Counters, Kitchen Island, No Animal Home, No Smoking Home, Open Floorplan
Heating Forced Air, Natural Gas
Cooling None
Flooring Carpet, Laminate, Vinyl
Appliance Dishwasher, Electric Stove, Microwave Hood Fan, Refrigerator, Washer/Dryer, Window Coverings
Laundry In Basement
Exterior
Garage Assigned, Stall
Garage Description Assigned, Stall
Fence Partial
Community Features Airport/Runway, Playground, Schools Nearby, Shopping Nearby, Walking/Bike Paths
Amenities Available Other, Visitor Parking
Roof Type Asphalt Shingle
Porch Patio
Lot Frontage 18.54
Exposure W
Total Parking Spaces 1
Building
Lot Description See Remarks
Foundation Poured Concrete
Architectural Style 2 Storey
Level or Stories Two
Structure Type Veneer,Vinyl Siding
Others
HOA Fee Include Insurance,Professional Management,Reserve Fund Contributions,Snow Removal
Restrictions Airspace Restriction,Board Approval,Easement Registered On Title,Encroachment,Utility Right Of Way
Tax ID 82804599
Ownership Private
Pets Description Restrictions, Yes
Read Less
Want to know what your home might be worth? Contact us for a FREE valuation!

Our team is ready to help you sell your home for the highest possible price ASAP






