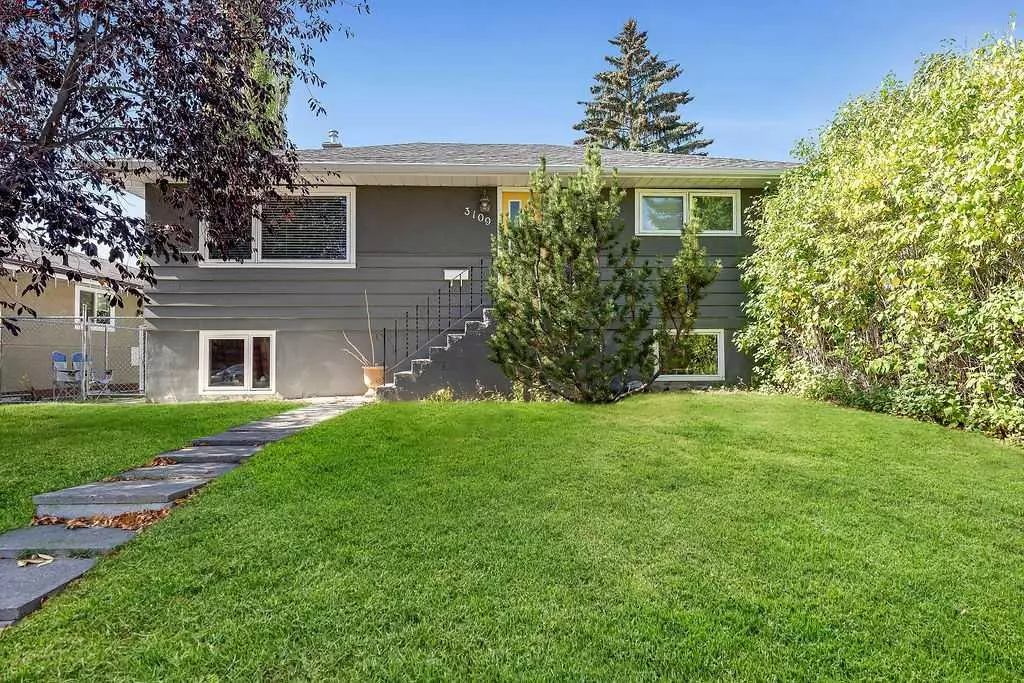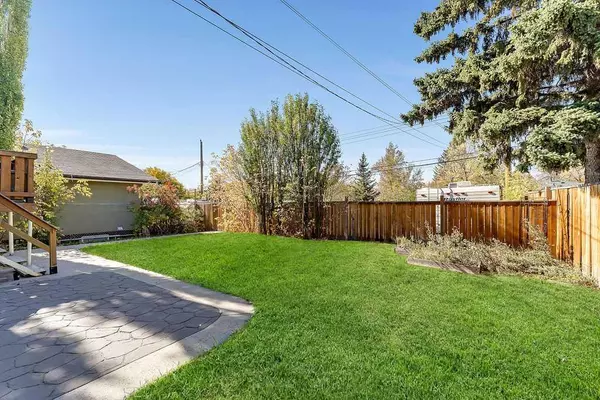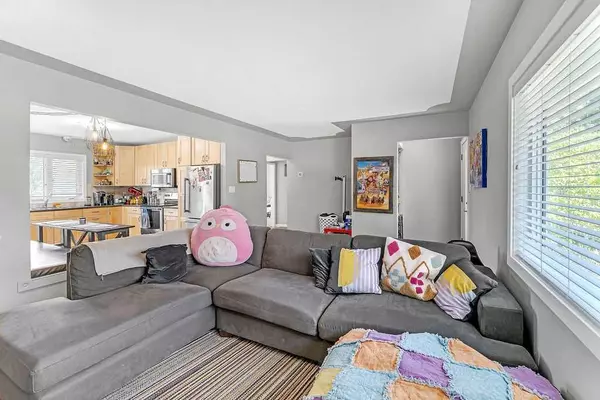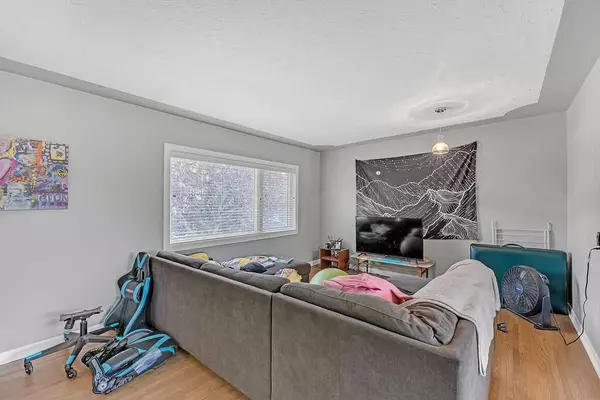$683,000
$700,000
2.4%For more information regarding the value of a property, please contact us for a free consultation.
3109 41 ST SW Calgary, AB T3E 3K9
3 Beds
2 Baths
951 SqFt
Key Details
Sold Price $683,000
Property Type Single Family Home
Sub Type Detached
Listing Status Sold
Purchase Type For Sale
Square Footage 951 sqft
Price per Sqft $718
Subdivision Glenbrook
MLS® Listing ID A2084692
Sold Date 10/18/23
Style Bungalow
Bedrooms 3
Full Baths 2
Originating Board Calgary
Year Built 1956
Annual Tax Amount $3,611
Tax Year 2023
Lot Size 6,006 Sqft
Acres 0.14
Property Description
Beautifully renovated INVESTMENT property located in the desirable community of Glenbrook. This amazing property has a LEGAL suite! The suite has been approved by the City of Calgary and is now on the Secondary Suite Registry. This will give you and your potential tenants security, safety, and peace of mind for many years to come! Enjoy a spacious, bright main floor with an updated kitchen and bathroom, nicely painted throughout, and refinished hardwood flooring. The basement has shared laundry, 2 furnaces, 2 hot water tanks, large egress windows, wide plank laminate flooring, and a large bedroom with 2 closets! Outside you will find a tidy, well-kept yard with newer fencing, a poured concrete patio, and a 4-car gravel parking pad! The roof has been recently replaced as well! This property is situated on a beautiful, quiet, tree-lined street in the central community of Glenbrook. Commuting is a breeze, with bus routes just around the corner, and the LRT station just a 10-minute walk away! Hop onto the West Ring Road in a quick 5-minute drive! Walk to shopping, restaurants, and amenities on 17th Ave SW, Richmond Road, and Westhills. Whether you are a first-time home buyer looking for a mortgage helper or a savvy investor adding a holding property to your portfolio, this property will check all the boxes. Don't miss out on this one - book your showing today!
Location
Province AB
County Calgary
Area Cal Zone W
Zoning R-C2
Direction E
Rooms
Basement Full, Suite
Interior
Interior Features No Animal Home, No Smoking Home, Open Floorplan, Vinyl Windows
Heating Forced Air, Natural Gas
Cooling None
Flooring Carpet, Ceramic Tile, Hardwood, Laminate, Linoleum
Appliance Dishwasher, Dryer, Electric Oven, Microwave Hood Fan, Refrigerator, Washer, Window Coverings
Laundry Common Area, In Basement, Laundry Room
Exterior
Garage Alley Access, Off Street, On Street, Outside, Oversized
Garage Description Alley Access, Off Street, On Street, Outside, Oversized
Fence Fenced
Community Features Park, Playground, Pool, Schools Nearby, Shopping Nearby, Sidewalks, Street Lights, Walking/Bike Paths
Roof Type Asphalt
Porch Deck
Lot Frontage 50.0
Total Parking Spaces 4
Building
Lot Description Back Lane, Back Yard, City Lot, Front Yard, Lawn, Street Lighting, Private, Rectangular Lot
Foundation Poured Concrete
Architectural Style Bungalow
Level or Stories One
Structure Type Stucco,Wood Frame,Wood Siding
Others
Restrictions None Known
Tax ID 82749942
Ownership Private
Read Less
Want to know what your home might be worth? Contact us for a FREE valuation!

Our team is ready to help you sell your home for the highest possible price ASAP






