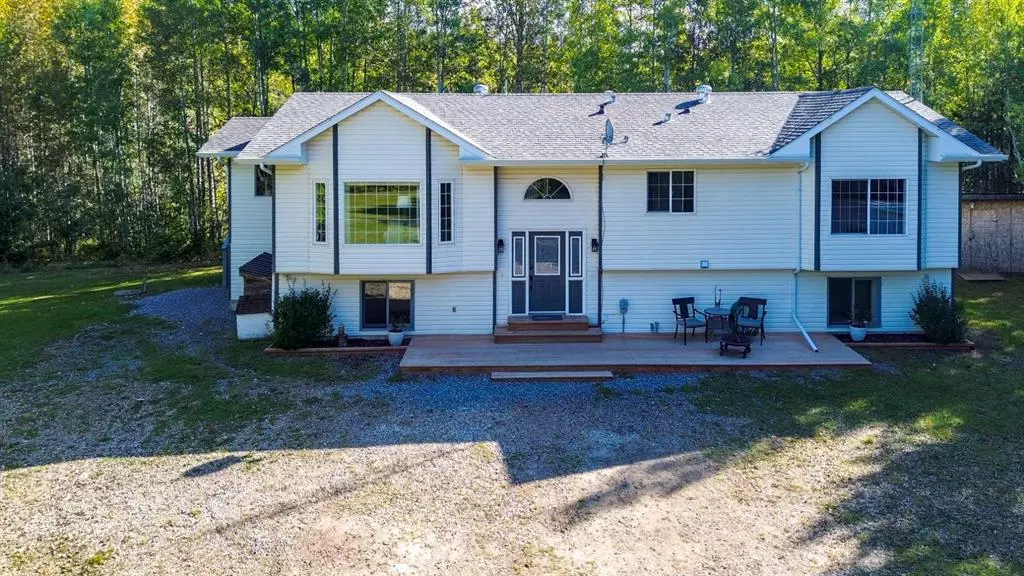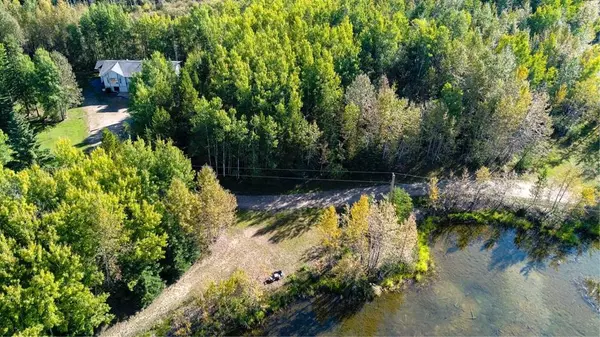$526,000
$530,000
0.8%For more information regarding the value of a property, please contact us for a free consultation.
24 Pine Ridge Drive Rural Clearwater County, AB T4T1B3
4 Beds
3 Baths
1,589 SqFt
Key Details
Sold Price $526,000
Property Type Single Family Home
Sub Type Detached
Listing Status Sold
Purchase Type For Sale
Square Footage 1,589 sqft
Price per Sqft $331
Subdivision Pine Ridge Estates
MLS® Listing ID A2078046
Sold Date 10/16/23
Style Acreage with Residence,Bi-Level
Bedrooms 4
Full Baths 2
Half Baths 1
Originating Board Central Alberta
Year Built 1998
Annual Tax Amount $2,170
Tax Year 2022
Lot Size 14.680 Acres
Acres 14.68
Property Description
14.68 Acres, Surrounded by Crown Land, 2 Ponds and under 10 minutes from town. This is the one you have been waiting for! Driving to the property you will notice a private driveway at the end of a no exit road that is picturesque. The Bi-level home has had some beautiful upgrades that makes it ready to move in. Upstairs you will find a cozy living room, kitchen and dining area as well a Primary bedroom with ensuite, another bedroom , 4 piece bathroom and a laundry room on the main floor . The basement family room has a modern open feeling with a stunning bar . Two bedrooms downstairs as well as a two piece bathroom. Enjoy swimming in the ponds in the summer and skating in the winter, a lovely fireplace area to enjoy your evenings and enough land to build the garage/shop you've always wanted. This is a MUST SEE!
Location
Province AB
County Clearwater County
Zoning CRMI
Direction SW
Rooms
Basement Finished, Full
Interior
Interior Features Bar, Kitchen Island, No Smoking Home, Sump Pump(s)
Heating Forced Air
Cooling None
Flooring Laminate, Vinyl
Fireplaces Number 1
Fireplaces Type Family Room, Gas
Appliance Dishwasher, Microwave, Oven, Refrigerator, Washer/Dryer
Laundry Laundry Room, Main Level
Exterior
Garage None
Garage Description None
Fence None
Community Features None
Roof Type Asphalt Shingle
Porch Deck, Porch
Total Parking Spaces 4
Building
Lot Description Lawn, No Neighbours Behind, Landscaped, Many Trees, Private
Foundation Poured Concrete
Architectural Style Acreage with Residence, Bi-Level
Level or Stories Bi-Level
Structure Type Vinyl Siding,Wood Frame
Others
Restrictions None Known
Tax ID 84292561
Ownership Private
Read Less
Want to know what your home might be worth? Contact us for a FREE valuation!

Our team is ready to help you sell your home for the highest possible price ASAP






