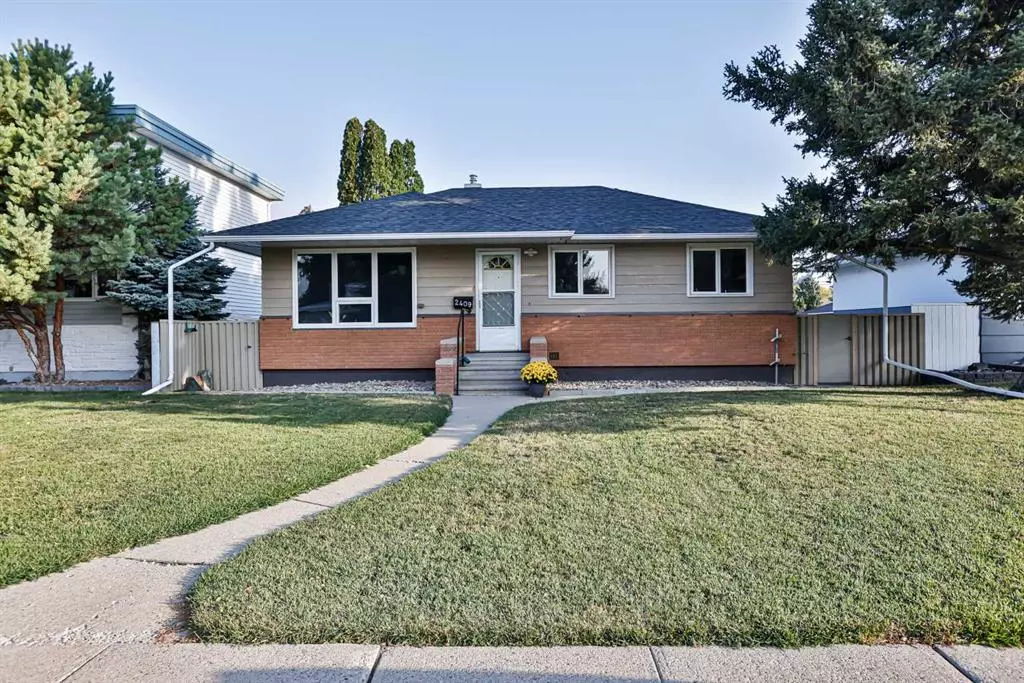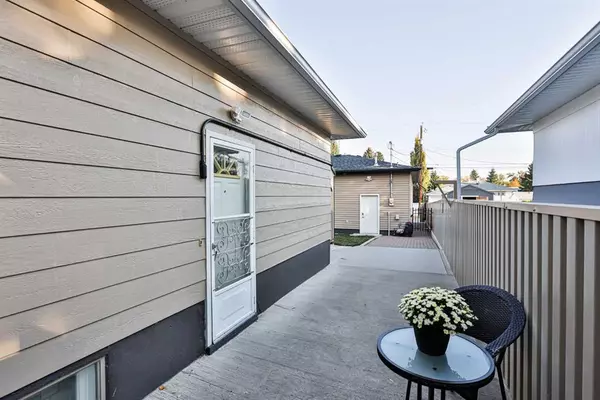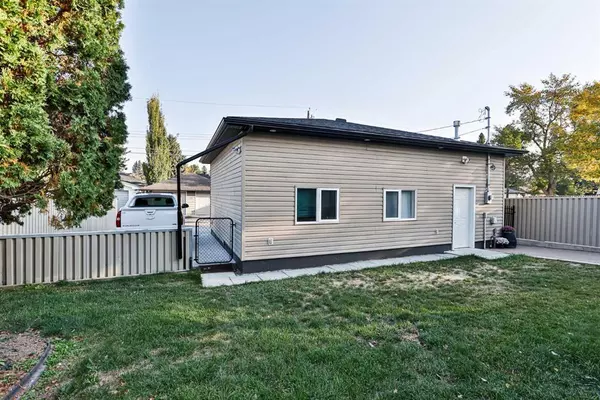$376,900
$379,900
0.8%For more information regarding the value of a property, please contact us for a free consultation.
2409 14 AVE S Lethbridge, AB T1K 0V8
3 Beds
2 Baths
882 SqFt
Key Details
Sold Price $376,900
Property Type Single Family Home
Sub Type Detached
Listing Status Sold
Purchase Type For Sale
Square Footage 882 sqft
Price per Sqft $427
Subdivision Agnes Davidson
MLS® Listing ID A2081436
Sold Date 10/14/23
Style Bungalow
Bedrooms 3
Full Baths 2
Originating Board Lethbridge and District
Year Built 1956
Annual Tax Amount $3,371
Tax Year 2023
Lot Size 5,903 Sqft
Acres 0.14
Property Description
Rare find in South Lethbridge! Not only do you get a very well-maintained home in this terrific southside location, but if you were looking for an oversized garage and RV parking, this may be the home for you. The main floor features the kitchen, living room, two bedrooms and one full bathroom. The basement has been developed and includes a living room, bedroom, bath and laundry area. It has lots of potential whether you plan to use it as additional space for family, a home-based business or a revenue-generating secondary suite. With a newer roof and some newer windows, as well as low-maintenance composite siding and maintenance-free fencing, the exterior is all set for many years to come! There is an oversized detached two-car garage in the back, which offers additional space for storage or a workshop. This charming older home in a centrally located, family-friendly neighbourhood is worth a look. Call your realtor today to book a showing.
Location
Province AB
County Lethbridge
Zoning R-L
Direction S
Rooms
Basement Finished, Full
Interior
Interior Features No Smoking Home
Heating Forced Air, Natural Gas
Cooling Central Air
Flooring Carpet, Laminate, Linoleum
Fireplaces Number 1
Fireplaces Type Basement, Gas
Appliance Central Air Conditioner, Dishwasher, Garage Control(s), Range Hood, Refrigerator, Stove(s), Washer/Dryer
Laundry In Basement
Exterior
Garage Additional Parking, Alley Access, Double Garage Detached, Garage Door Opener, Heated Garage, Oversized, RV Access/Parking
Garage Spaces 940.0
Garage Description Additional Parking, Alley Access, Double Garage Detached, Garage Door Opener, Heated Garage, Oversized, RV Access/Parking
Fence Fenced
Community Features Park, Playground, Schools Nearby, Shopping Nearby
Roof Type Asphalt Shingle
Porch None
Lot Frontage 50.0
Exposure S
Total Parking Spaces 3
Building
Lot Description Back Lane, Interior Lot
Foundation Poured Concrete
Architectural Style Bungalow
Level or Stories One
Structure Type Composite Siding,Stone
Others
Restrictions None Known
Tax ID 83398171
Ownership Co-operative
Read Less
Want to know what your home might be worth? Contact us for a FREE valuation!

Our team is ready to help you sell your home for the highest possible price ASAP






