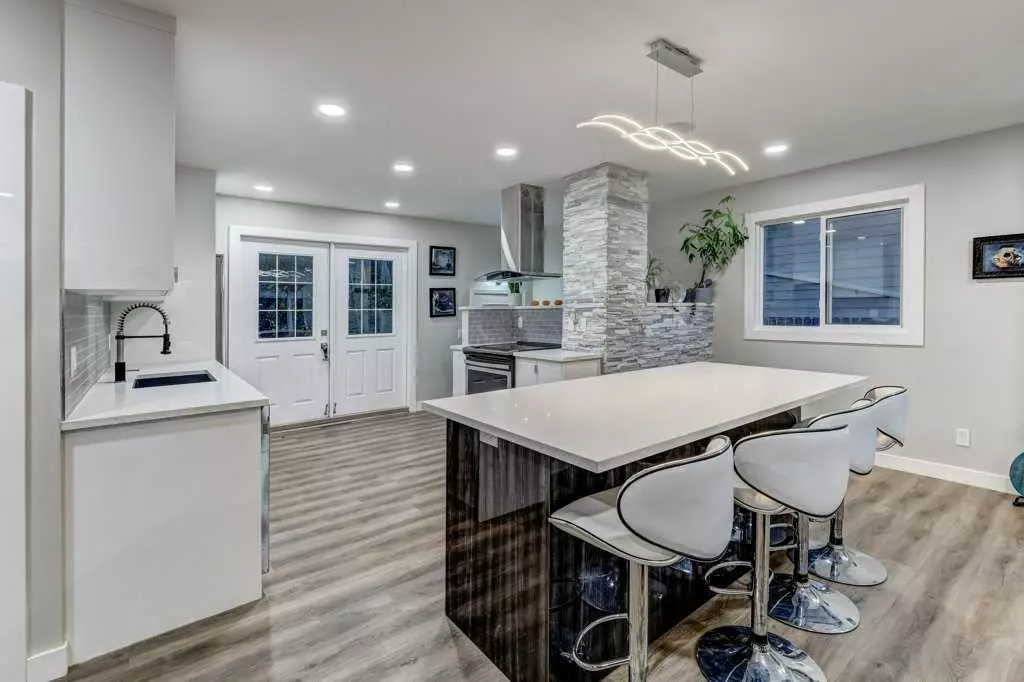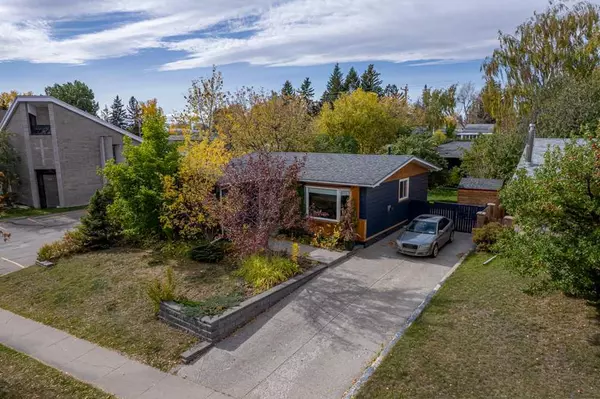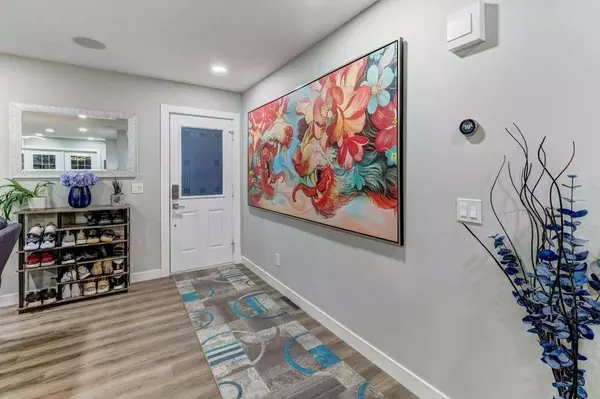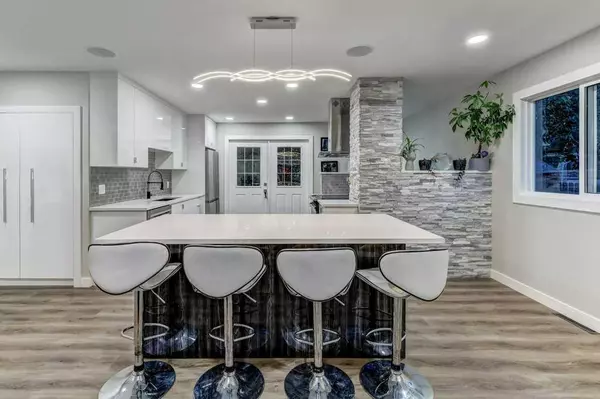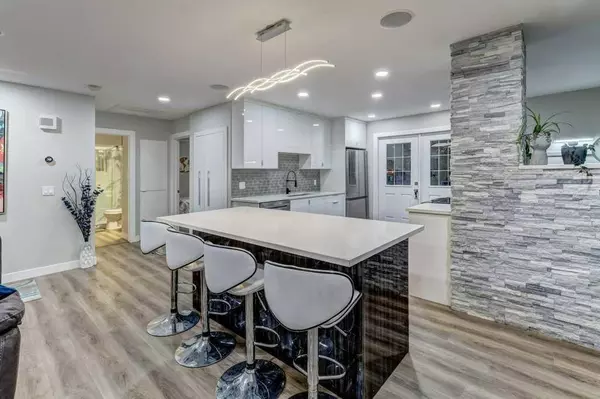$730,000
$699,900
4.3%For more information regarding the value of a property, please contact us for a free consultation.
8815 Fairmount DR SE Calgary, AB T2H 0Z4
3 Beds
4 Baths
1,127 SqFt
Key Details
Sold Price $730,000
Property Type Single Family Home
Sub Type Detached
Listing Status Sold
Purchase Type For Sale
Square Footage 1,127 sqft
Price per Sqft $647
Subdivision Acadia
MLS® Listing ID A2084267
Sold Date 10/12/23
Style Bungalow
Bedrooms 3
Full Baths 3
Half Baths 1
Originating Board Calgary
Year Built 1960
Annual Tax Amount $3,939
Tax Year 2023
Lot Size 8,062 Sqft
Acres 0.19
Property Description
While this home may be situated on a bustling city street, it's important to note that a front yard sees little activity. The true charm and value of this property emerge when you step inside the house and explore the backyard oasis. Here, you'll discover that the interior and the secluded backyard are the hidden gems of this location. This timeless 1960s bungalow, meticulously transformed into a contemporary masterpiece. As you approach, the lush foliage and meticulously groomed landscape beckon you towards the entrance, promising a world of elegance within.
The full home has been gut renovated and the layout on each floor has been specifically designed to be more of a practical space. Starting with the spacious living room. A warm electric fireplace dances with smart lighting, and harmonious surround sound envelops the entire main floor. The innovative design also converted the 3-bdrm home into a spacious 2+2 bed & 3.5BATH, resulting in a primary bedroom suite defying expectations: Dual separate sinks, Walk-in glass shower, Duel separate closets, And the pièce de résistance, an oversized soaker tub bathed in the gentle glow of a dimmable chandelier. Don't be fooled by the 2 bedrooms on the main floor with this home!
Stepping through the French doors from the kitchen, an enchanting backyard oasis unfolds, beckoning you to create timeless memories. The deck, your stage for unforgettable summer BBQs, offers multiple seating areas for year-round delight. Welcome the day with a sun-kissed beverage or unwind in the hot tub beneath the romantic glow of string lights after a day well spent OR Discover the hidden hammock, swaying in harmony with nature’s melody.
For connoisseurs of fine automobiles, a dream garage awaits – with double doors that embrace four vehicles, heated and insulated to cradle your prized possessions.
The separate basement entrance leads to a secluded haven for guests and visitors. An entertainment area designed for cinematic delights, complete with a projector and built-in storage, sets the stage for epic movie nights. On the left, discover a versatile home gym (or 4th bedroom with an oversized walkin closet) with ample storage or envision it as your personal office sanctuary. Guests will feel pampered in the 3rd bedroom, complete with a private full 3-piece bathroom down the hall.
Nestled in one of Acadia's finest locations, this home offers serenity amidst tree-lined streets and enchanting streetlights. Enjoy a neighborhood with a playground, pre-school, convenient shopping amenities, and reliable snow removal services being on one one of Calgary's transit routes.
Don't miss your chance to experience this exquisite gem firsthand – Join us at the Open House, and let your new chapter begin!
Location
Province AB
County Calgary
Area Cal Zone S
Zoning R-C1
Direction NE
Rooms
Basement Separate/Exterior Entry, Finished, Full
Interior
Interior Features Bookcases, Chandelier, Closet Organizers, Double Vanity, French Door, High Ceilings, Kitchen Island, No Smoking Home, Open Floorplan, Pantry, Quartz Counters, Recessed Lighting, Separate Entrance, Smart Home, Soaking Tub, Storage, Vinyl Windows, Walk-In Closet(s), Wired for Sound
Heating Forced Air, Natural Gas
Cooling None
Flooring Vinyl
Fireplaces Number 1
Fireplaces Type Electric, Living Room
Appliance Dishwasher, Dryer, Garage Control(s), Microwave, Range Hood, Refrigerator, See Remarks, Stove(s), Washer, Window Coverings
Laundry In Basement, Laundry Room
Exterior
Garage Additional Parking, Alley Access, Concrete Driveway, Driveway, Front Drive, Garage Door Opener, Garage Faces Rear, Heated Garage, Insulated, Off Street, On Street, Oversized, Parking Pad, Quad or More Detached, RV Access/Parking
Garage Spaces 4.0
Garage Description Additional Parking, Alley Access, Concrete Driveway, Driveway, Front Drive, Garage Door Opener, Garage Faces Rear, Heated Garage, Insulated, Off Street, On Street, Oversized, Parking Pad, Quad or More Detached, RV Access/Parking
Fence Fenced
Community Features Golf, Park, Playground, Pool, Schools Nearby, Shopping Nearby, Sidewalks, Street Lights, Walking/Bike Paths
Roof Type Asphalt Shingle
Porch Deck, Patio, See Remarks
Lot Frontage 55.48
Total Parking Spaces 7
Building
Lot Description Back Lane, Back Yard, Gazebo, Front Yard, Lawn, Garden, Low Maintenance Landscape, Landscaped, Level, Many Trees, Street Lighting, Yard Lights, Private, Rectangular Lot
Foundation Poured Concrete
Architectural Style Bungalow
Level or Stories One
Structure Type Brick,Vinyl Siding
Others
Restrictions None Known
Tax ID 82780021
Ownership Private
Read Less
Want to know what your home might be worth? Contact us for a FREE valuation!

Our team is ready to help you sell your home for the highest possible price ASAP


