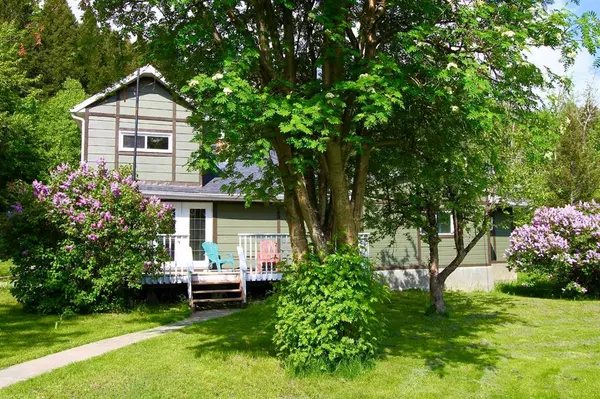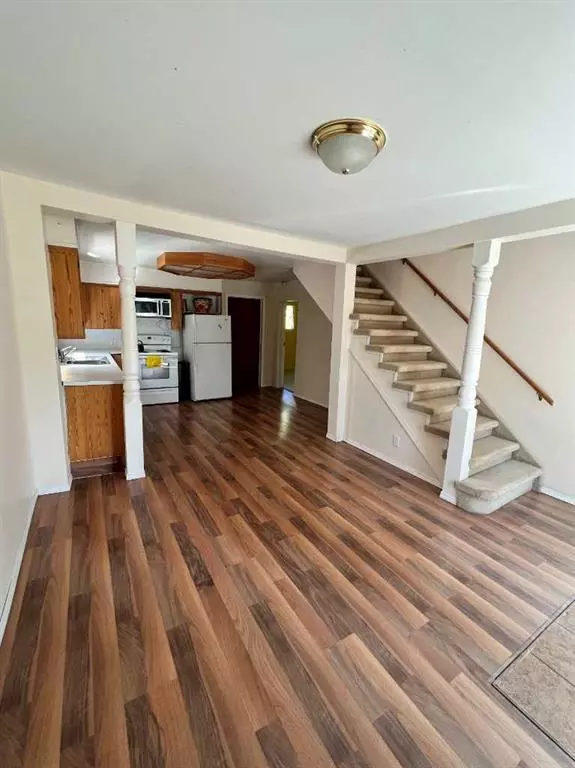$329,000
$345,000
4.6%For more information regarding the value of a property, please contact us for a free consultation.
22925 4th Avenue Hillcrest, AB T0K 1C0
3 Beds
2 Baths
1,578 SqFt
Key Details
Sold Price $329,000
Property Type Single Family Home
Sub Type Detached
Listing Status Sold
Purchase Type For Sale
Square Footage 1,578 sqft
Price per Sqft $208
MLS® Listing ID A2033541
Sold Date 10/11/23
Style 1 and Half Storey
Bedrooms 3
Full Baths 1
Half Baths 1
Originating Board Lethbridge and District
Year Built 1910
Annual Tax Amount $1,909
Tax Year 2023
Lot Size 7,200 Sqft
Acres 0.17
Property Sub-Type Detached
Property Description
If you are looking for peace, privacy and a relaxed lifestyle, then you will find it here. This property located in the charming town of Hillcrest Mines has it all. With three bedrooms and a den, 2 bathrooms, wood burning stove and main floor laundry, there is more than enough room to entertain friends and family. This single-family home sits on a secluded double lot at the end of a private street close to Drum Creek with nothing but trees and the sound of rippling water. The yard is filled with fruit trees and beautiful smelling lilacs. The double garage is perfect for that woodworker or mechanic. Recent upgrades include paint, flooring, hot water tank and exterior paint. With easy access to nearby hiking trails, fishing and quadding, you can enjoy all the area has to offer. This is the ideal property for those looking for a rural lifestyle while still having the amenities close.
Location
Province AB
County Crowsnest Pass
Zoning R1
Direction S
Rooms
Other Rooms 1
Basement Partial, Unfinished
Interior
Interior Features Bookcases, French Door
Heating Forced Air, Natural Gas, Wood, Wood Stove
Cooling None
Flooring Carpet, Laminate, Linoleum
Fireplaces Type Living Room, Wood Burning Stove
Appliance Dishwasher, Electric Stove, Microwave Hood Fan, Refrigerator, Washer/Dryer
Laundry Main Level
Exterior
Parking Features Double Garage Detached, Gravel Driveway, Off Street
Garage Spaces 2.0
Garage Description Double Garage Detached, Gravel Driveway, Off Street
Fence None
Community Features Fishing, Golf, Lake, Playground, Pool, Street Lights, Walking/Bike Paths
Roof Type Asphalt Shingle
Porch Deck, Rear Porch
Lot Frontage 120.0
Exposure S
Total Parking Spaces 6
Building
Lot Description Fruit Trees/Shrub(s), Front Yard, Landscaped, Private, Rectangular Lot
Foundation Poured Concrete
Architectural Style 1 and Half Storey
Level or Stories One and One Half
Structure Type Wood Siding
Others
Restrictions None Known
Tax ID 56228472
Ownership Private
Read Less
Want to know what your home might be worth? Contact us for a FREE valuation!

Our team is ready to help you sell your home for the highest possible price ASAP





