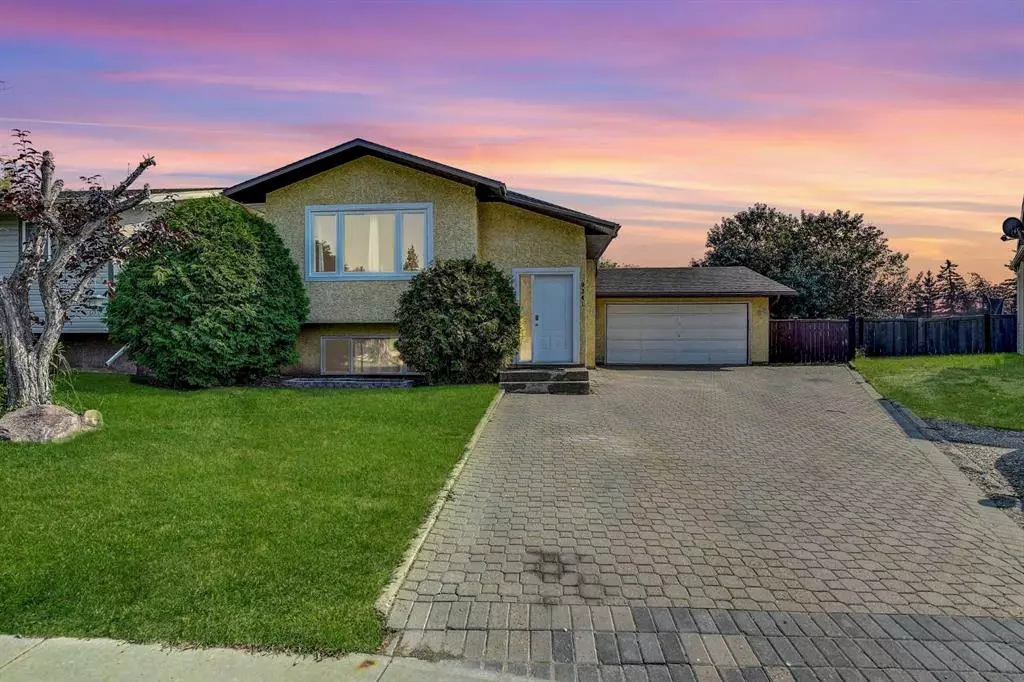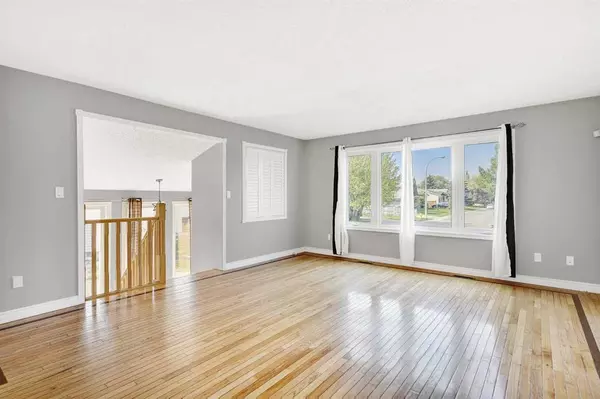$328,000
$339,500
3.4%For more information regarding the value of a property, please contact us for a free consultation.
9341 71 AVE Grande Prairie, AB T8V6E2
5 Beds
2 Baths
1,152 SqFt
Key Details
Sold Price $328,000
Property Type Single Family Home
Sub Type Detached
Listing Status Sold
Purchase Type For Sale
Square Footage 1,152 sqft
Price per Sqft $284
Subdivision South Patterson Place
MLS® Listing ID A2076932
Sold Date 10/10/23
Style Bi-Level
Bedrooms 5
Full Baths 2
Originating Board Grande Prairie
Year Built 1981
Annual Tax Amount $3,363
Tax Year 2023
Lot Size 5,662 Sqft
Acres 0.13
Property Description
Welcome to your South Patterson haven, where this charming bi-level home offers both comfort and convenience. Situated in a peaceful semi cul-de-sac, this residence enjoys a pleasing view of a nearby park and benefits from the privacy of no direct rear neighbors. The main living area features hardwood floors and colossal windows that create an inviting atmosphere. The living room seamlessly transitions to a white kitchen, complete with stainless steel appliances. As you transition, the kitchen effortlessly extends to a deck with convenient storage underneath, providing a front-row seat to your fenced yard embraced by a shed and lovely mature trees. With a south-facing backyard, you can enjoy the sun all day long. The main level comprises two bedrooms and a practical 3-piece bathroom. Heading downstairs, you'll find three more bedrooms, another 3-piece bathroom, a generously sized family room, and a finished laundry room. The attached 2-car garage, heated for your comfort, adds an extra layer of convenience to the property. A new hot water heater ensures that your daily needs are well taken care of. If you're looking for a cozy and welcoming home with a great location, look no further. Get in touch today to arrange a private viewing of this South Patterson gem.
Location
Province AB
County Grande Prairie
Zoning RG
Direction N
Rooms
Basement Finished, Full
Interior
Interior Features Ceiling Fan(s), Central Vacuum, Pantry, Storage
Heating Forced Air, Natural Gas
Cooling None
Flooring Carpet, Hardwood, Linoleum, Tile, Vinyl Plank
Appliance Dishwasher, Refrigerator, Stove(s), Washer/Dryer, Window Coverings
Laundry In Basement, Laundry Room
Exterior
Garage Double Garage Attached
Garage Spaces 2.0
Garage Description Double Garage Attached
Fence Fenced
Community Features Park, Playground, Schools Nearby, Shopping Nearby, Sidewalks, Street Lights
Roof Type Asphalt Shingle
Porch Deck
Lot Frontage 36.09
Total Parking Spaces 4
Building
Lot Description Few Trees, Landscaped
Foundation Wood
Architectural Style Bi-Level
Level or Stories Bi-Level
Structure Type Stucco
Others
Restrictions None Known
Tax ID 83533984
Ownership Private
Read Less
Want to know what your home might be worth? Contact us for a FREE valuation!

Our team is ready to help you sell your home for the highest possible price ASAP






