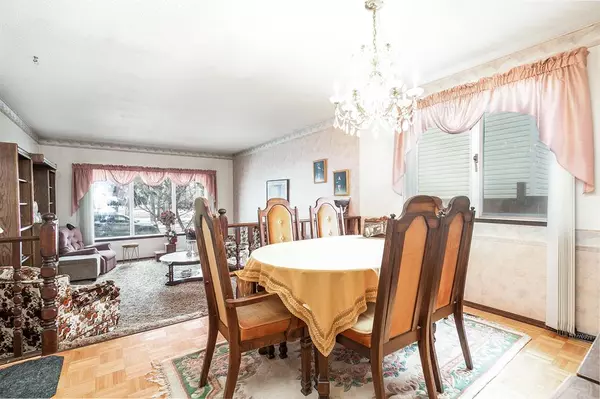$255,500
$285,000
10.4%For more information regarding the value of a property, please contact us for a free consultation.
14 Openview Close Red Deer, AB T4P 1T1
3 Beds
3 Baths
1,495 SqFt
Key Details
Sold Price $255,500
Property Type Single Family Home
Sub Type Detached
Listing Status Sold
Purchase Type For Sale
Square Footage 1,495 sqft
Price per Sqft $170
Subdivision Oriole Park
MLS® Listing ID A2054785
Sold Date 10/09/23
Style Bungalow
Bedrooms 3
Full Baths 1
Half Baths 2
Originating Board Central Alberta
Year Built 1977
Annual Tax Amount $3,038
Tax Year 2023
Lot Size 6,600 Sqft
Acres 0.15
Property Description
Discover this charming 1977 bungalow in this peaceful Oriole Park cul-de-sac. With three bedrooms, a full bath, open kitchen, and two sunken living areas on the main floor, this home has endless possibilities. The primary bedroom boasts a walk-in closet and a private 2pc bathroom. Downstairs, enjoy the spacious open floor plan, complete with a bar area for entertaining. Two bonus rooms, a laundry area, storage room, and a 2pc bathroom offer versatile spaces. Conveniently located near amenities, schools, and shopping, this property combines tranquility with accessibility.
Outside, the landscaped yard features mature trees, beautiful plants and flowers, and water features, creating a serene backyard oasis. Experience the joy of living amidst nature's beauty. Don't miss the chance to make this delightful, quiet property your own.
Location
Province AB
County Red Deer
Zoning R1
Direction S
Rooms
Basement Finished, Full
Interior
Interior Features Bar, Ceiling Fan(s), Storage, Walk-In Closet(s)
Heating Forced Air
Cooling None
Flooring Hardwood, Laminate, Linoleum
Fireplaces Number 1
Fireplaces Type Living Room, Wood Burning
Appliance Built-In Oven, Dishwasher, Electric Stove, Microwave, Refrigerator, Washer/Dryer
Laundry In Basement
Exterior
Garage Single Garage Attached
Garage Spaces 1.0
Garage Description Single Garage Attached
Fence Fenced
Community Features Park, Schools Nearby, Shopping Nearby, Sidewalks, Street Lights
Roof Type Asphalt Shingle
Porch Deck
Lot Frontage 54.96
Total Parking Spaces 1
Building
Lot Description Back Lane, Landscaped, Many Trees, Standard Shaped Lot
Foundation Wood
Architectural Style Bungalow
Level or Stories One
Structure Type Brick,Wood Siding
Others
Restrictions None Known
Tax ID 83341185
Ownership Private
Read Less
Want to know what your home might be worth? Contact us for a FREE valuation!

Our team is ready to help you sell your home for the highest possible price ASAP






