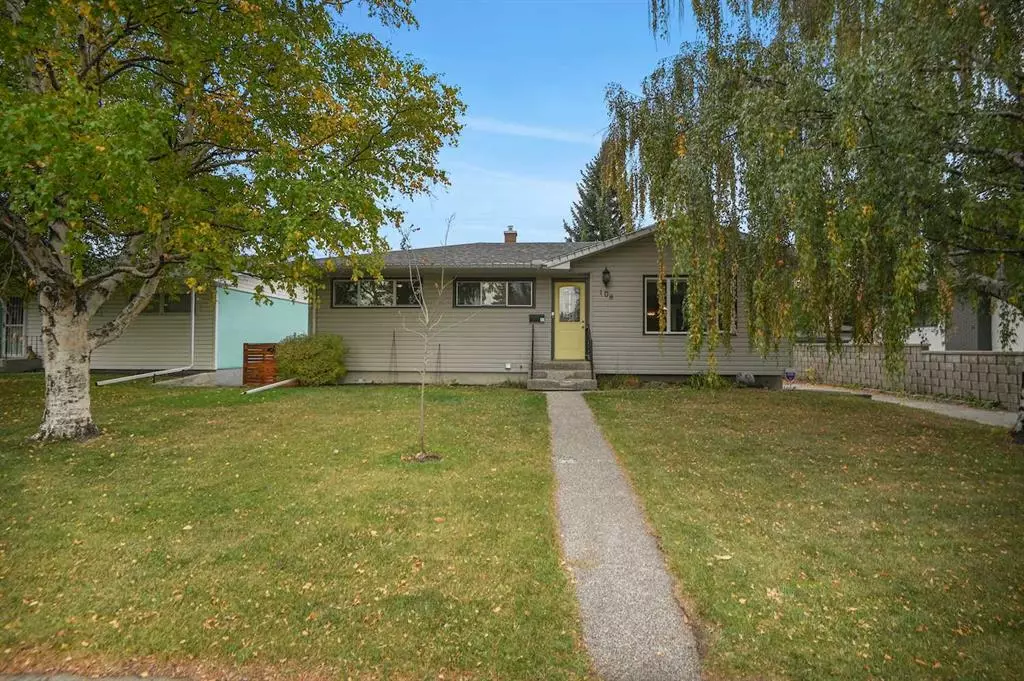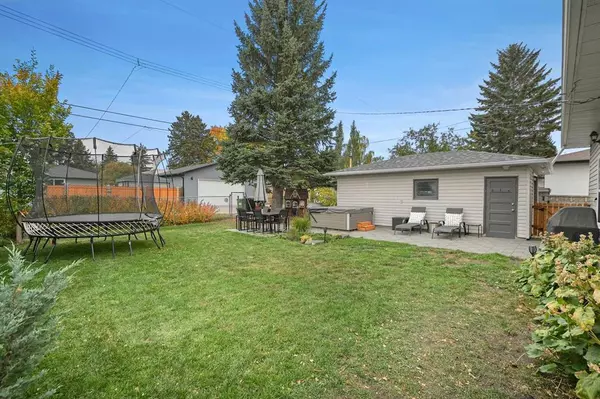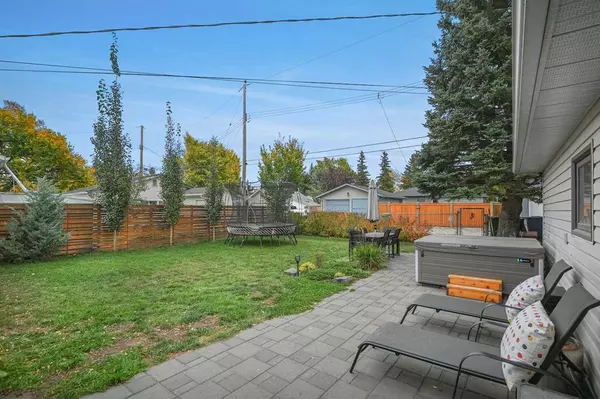$635,000
$649,000
2.2%For more information regarding the value of a property, please contact us for a free consultation.
108 Hillary CRES SW Calgary, AB T2V3J2
5 Beds
2 Baths
1,050 SqFt
Key Details
Sold Price $635,000
Property Type Single Family Home
Sub Type Detached
Listing Status Sold
Purchase Type For Sale
Square Footage 1,050 sqft
Price per Sqft $604
Subdivision Haysboro
MLS® Listing ID A2083432
Sold Date 10/06/23
Style Bungalow
Bedrooms 5
Full Baths 2
Originating Board Calgary
Year Built 1958
Annual Tax Amount $4,035
Tax Year 2023
Lot Size 5,995 Sqft
Acres 0.14
Property Description
Welcome to this charming home in West Haysboro. It is fully developed with 5 bedrooms and 2 bathrooms and is nestled on a large lot with mature trees, a single car garage and a parking pad big enough for your RV. Its prime location boasts convenience, close to shopping, grocery stores, playgrounds at the community centre and the Eugene Coste School. This property sits on a quiet street with beautiful mature trees. There is a dog park only a 10 minute walk away. This home has over 1900 sq/ft of total developed living space and showcases original hardwood floors. The kitchen has beautiful dark wood cabinets that extend to the ceiling with granite countertops, stainless steel appliances, and a built in pantry space. The backyard is bordered with trees and landscaping along with a stone patio and hot tub. New hot water tank, electrical panel and furnace in 2010, and new roof, soffit, and windows in 2012. This home shows pride in ownership and is full of charm. Don't miss out on this opportunity to live in this sought after West Haysboro location!
Location
Province AB
County Calgary
Area Cal Zone S
Zoning R-C1
Direction N
Rooms
Basement Finished, Full
Interior
Interior Features Ceiling Fan(s), Chandelier, Crown Molding, No Smoking Home
Heating Central
Cooling None
Flooring Carpet, Hardwood, Tile
Fireplaces Number 1
Fireplaces Type Basement, Electric
Appliance Dishwasher, Dryer, Electric Range, Garage Control(s), Microwave Hood Fan, Refrigerator, Washer, Window Coverings
Laundry In Basement
Exterior
Garage Alley Access, Driveway, RV Access/Parking, Single Garage Detached
Garage Spaces 1.0
Garage Description Alley Access, Driveway, RV Access/Parking, Single Garage Detached
Fence Fenced
Community Features Park, Playground, Schools Nearby, Shopping Nearby, Sidewalks
Roof Type Asphalt Shingle
Porch Patio
Lot Frontage 18.29
Total Parking Spaces 3
Building
Lot Description Back Lane, Back Yard, Lawn, Garden, Landscaped, Many Trees, Rectangular Lot
Foundation Poured Concrete
Architectural Style Bungalow
Level or Stories One
Structure Type Vinyl Siding,Wood Frame
Others
Restrictions None Known
Tax ID 82728723
Ownership Private
Read Less
Want to know what your home might be worth? Contact us for a FREE valuation!

Our team is ready to help you sell your home for the highest possible price ASAP






