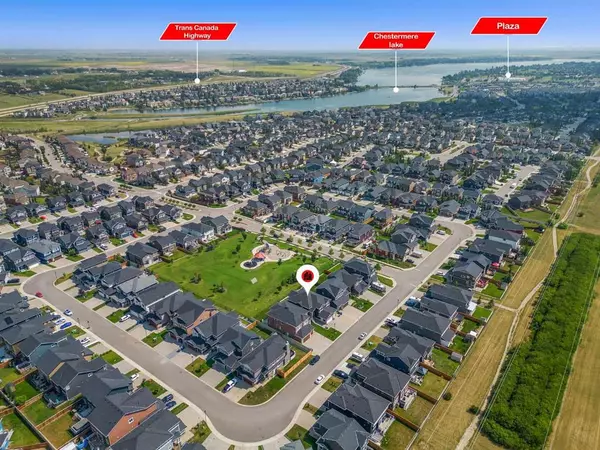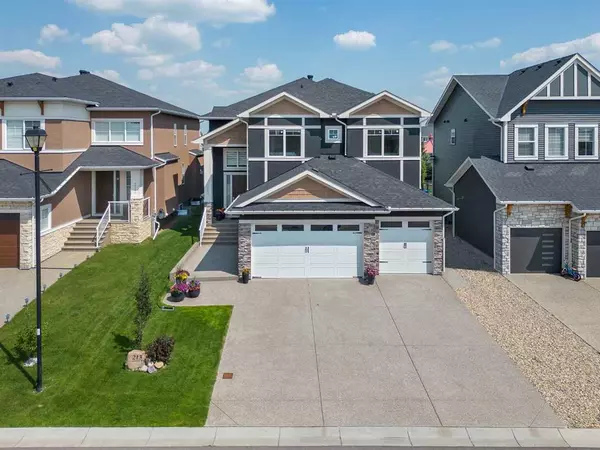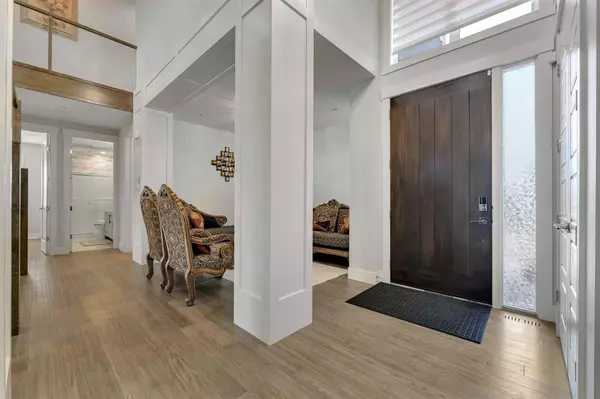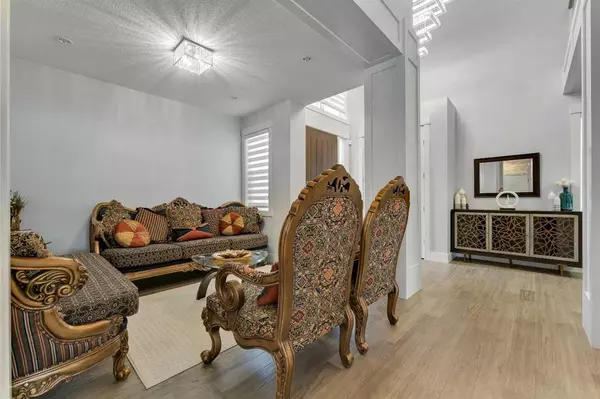$1,175,000
$1,229,900
4.5%For more information regarding the value of a property, please contact us for a free consultation.
213 Aspenmere WAY Chestermere, AB T1X 0Y2
6 Beds
5 Baths
3,464 SqFt
Key Details
Sold Price $1,175,000
Property Type Single Family Home
Sub Type Detached
Listing Status Sold
Purchase Type For Sale
Square Footage 3,464 sqft
Price per Sqft $339
Subdivision Westmere
MLS® Listing ID A2077224
Sold Date 10/06/23
Style 2 Storey
Bedrooms 6
Full Baths 5
Originating Board Calgary
Year Built 2020
Annual Tax Amount $5,224
Tax Year 2023
Lot Size 5,513 Sqft
Acres 0.13
Property Description
BACKING ONTO PARK - FULL OF UPGRADES AND QUALITY FINISHING - FULLY FINISHED BASEMENT WITH SIDE ENTRANCE!!! This stunning 2 storey offers close to 4900 SQ FT of Quality Luxurious Living Space with 6 Bedrooms (potential for 7 bedrooms as office on main level can be used as a bedroom), 5 Full baths and Attached Triple Garage! Open to Above foyer leads you into this functional Open Floorplan Concept home. Main floor offers a living, dining and family room with built-ins and fireplace. 2 HIGHLIGHTS OF THE MAIN LEVEL INCLUDE THE OFFICE WHICH CAN BE USED AS A 7TH BEDROOM AND THE FULL BATH ON THE MAIN; THIS IS PERFECT FOR FAMILIES WITH ELDERLY INDIVIDUALS. SECONDLY, THE KITCHEN IS A CHEF'S DELIGHT AS IT IS FULLY EQUIPPED WITH QUARTZ COUNTERS, KITCHEN ISLAND, MODERN APPLIANCES, SPICE KITCHEN AND A PANTRY! The usage of living space on the upper level is immaculate. featuring 4 well sized bedrooms, 3 FULL baths (ensuite included) and a loft. Of the 4 bedrooms, 1 is the master that has a 5 PC ENSUITE, Private Balcony and 2 W.I.C(s)!!! EACH BEDROOM ON THE UPPER LEVEL HAS ITS OWN W.I.C!!! The laundry feature is conveniently located on the upper level. The FULLY FINISHED BASEMENT WITH SIDE ENTRANCE boasts a lovely rec room with WET BAR, 2 bedrooms, FULL bath and laundry! SPEAKER SYSTEM IN THE HOME AS WELL! This home is in a solid location as it backs onto Aspenmere Park, has access to lots of amenities and easy access to 16th Ave NE!
Location
Province AB
County Chestermere
Zoning R-1
Direction W
Rooms
Basement Separate/Exterior Entry, Finished, Full
Interior
Interior Features Built-in Features, High Ceilings, No Smoking Home, Open Floorplan, Pantry, Quartz Counters, Tray Ceiling(s), Walk-In Closet(s), Wet Bar
Heating Forced Air, Natural Gas
Cooling Central Air
Flooring Carpet, Hardwood, Tile
Fireplaces Number 1
Fireplaces Type Electric
Appliance Bar Fridge, Dishwasher, Dryer, Gas Cooktop, Gas Range, Microwave, Oven-Built-In, Range Hood, Refrigerator, Washer
Laundry In Basement, Upper Level
Exterior
Garage Triple Garage Attached
Garage Spaces 3.0
Garage Description Triple Garage Attached
Fence Fenced
Community Features Golf, Lake, Park, Playground, Schools Nearby, Shopping Nearby, Sidewalks
Roof Type Asphalt Shingle
Porch Balcony(s), Deck
Lot Frontage 48.03
Total Parking Spaces 6
Building
Lot Description Backs on to Park/Green Space, Low Maintenance Landscape, No Neighbours Behind, Rectangular Lot
Foundation Poured Concrete
Architectural Style 2 Storey
Level or Stories Two
Structure Type Stone,Stucco,Wood Frame
Others
Restrictions None Known
Tax ID 57476031
Ownership Private
Read Less
Want to know what your home might be worth? Contact us for a FREE valuation!

Our team is ready to help you sell your home for the highest possible price ASAP






