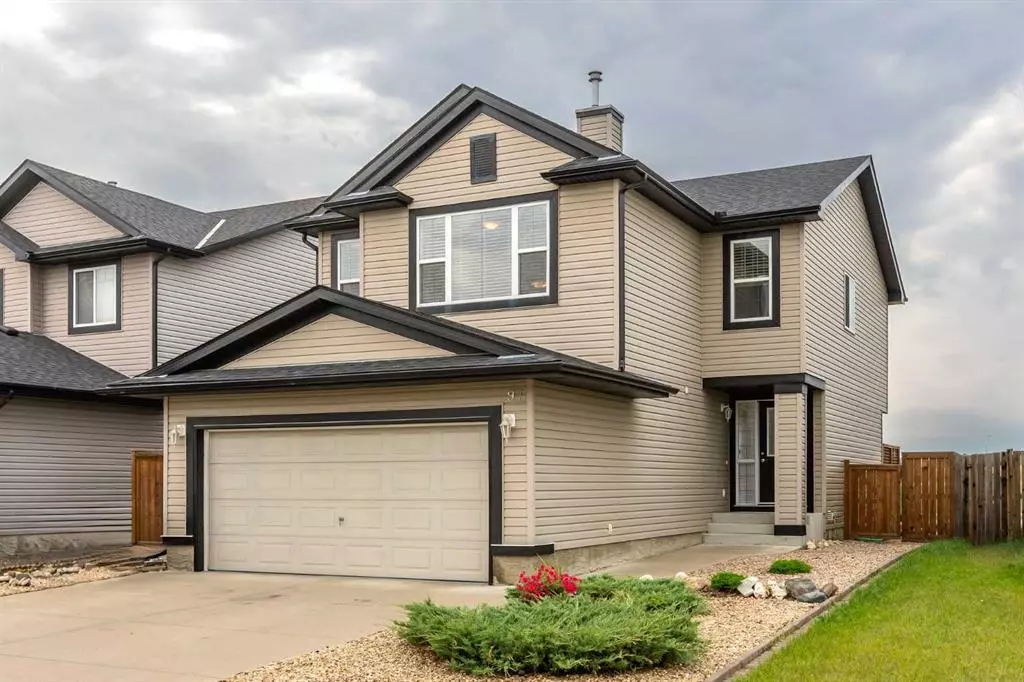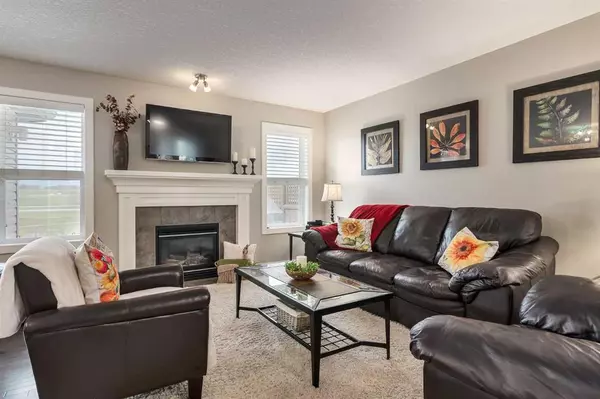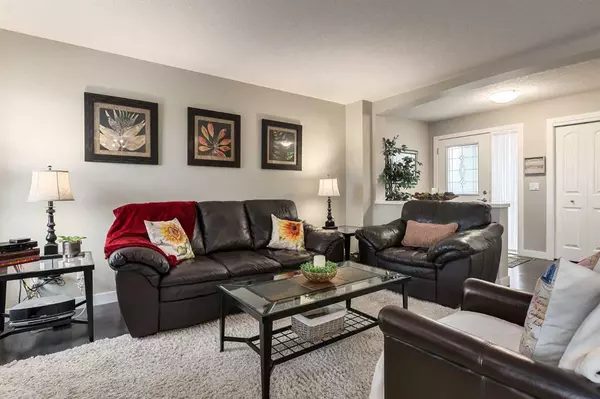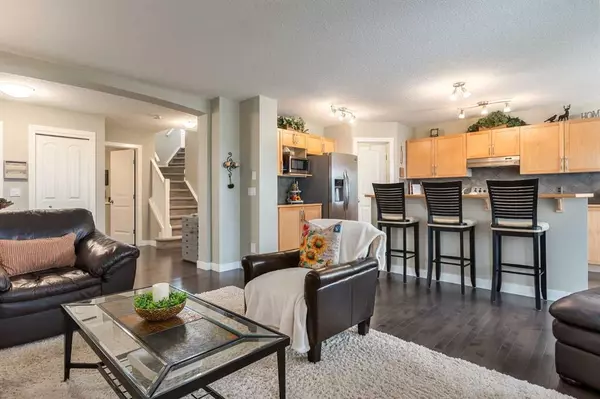$650,000
$659,900
1.5%For more information regarding the value of a property, please contact us for a free consultation.
97 Bridlecrest ST SW Calgary, AB t2y 4y8
3 Beds
3 Baths
1,993 SqFt
Key Details
Sold Price $650,000
Property Type Single Family Home
Sub Type Detached
Listing Status Sold
Purchase Type For Sale
Square Footage 1,993 sqft
Price per Sqft $326
Subdivision Bridlewood
MLS® Listing ID A2075715
Sold Date 10/05/23
Style 2 Storey
Bedrooms 3
Full Baths 2
Half Baths 1
Originating Board Calgary
Year Built 2006
Annual Tax Amount $3,433
Tax Year 2023
Lot Size 4,596 Sqft
Acres 0.11
Property Description
Finally Home! Welcome to this immaculate 2 storey in Bridlewood. Open entry, beautiful hardwood floors throughout the main level. The living room with a cozy gas fireplace kisses the open concept kitchen with Island, stainless steel appliances, walk thru pantry and a dinning area leading out to the deck! going thru the Pantry takes you to a beautiful mudroom which leads to the double attached garage or the basement. a extra door will actually lead you back to the front entry way and stairs which is a pleasant surprised. Up the carpated stairs you'll find a spacious bonus room, primary bedroom with 5 piece ensuite, including his and her sinks! Plus two more good sized bedrooms and a 4 piece shared bath! The partially finished unspoiled basement is currently set up to make it the way you want with the roughed in plumbing as well! There are so many different ways you could use this extra space! The large fenced backyard has a beautiful large deck perfect for entertaining. A stone patio for enjoying some nice summer nights! The roof was replaced in 2022, new back siding & screens as well. Close to all amenities, schools, shopping and public transit! did I mention no one behind you!
Location
Province AB
County Calgary
Area Cal Zone S
Zoning R-1
Direction E
Rooms
Basement Partial, Partially Finished
Interior
Interior Features Bathroom Rough-in, Central Vacuum, Closet Organizers, Kitchen Island, Laminate Counters, Pantry, Soaking Tub, Walk-In Closet(s)
Heating Forced Air, Natural Gas
Cooling Central Air
Flooring Carpet, Hardwood, Linoleum
Fireplaces Number 1
Fireplaces Type Family Room, Gas, Mantle
Appliance Dishwasher, Electric Stove, Microwave, Range Hood, Refrigerator, Washer/Dryer, Window Coverings
Laundry Laundry Room, Upper Level
Exterior
Garage Double Garage Attached
Garage Spaces 2.0
Garage Description Double Garage Attached
Fence Cross Fenced, Fenced
Community Features Playground, Schools Nearby, Shopping Nearby
Roof Type Asphalt Shingle
Porch Deck, Patio
Lot Frontage 12.19
Total Parking Spaces 4
Building
Lot Description Back Yard, Backs on to Park/Green Space, Low Maintenance Landscape, Interior Lot, No Neighbours Behind
Foundation Poured Concrete
Architectural Style 2 Storey
Level or Stories Two
Structure Type Vinyl Siding
Others
Restrictions Easement Registered On Title,Restrictive Covenant
Tax ID 82954729
Ownership Private
Read Less
Want to know what your home might be worth? Contact us for a FREE valuation!

Our team is ready to help you sell your home for the highest possible price ASAP






