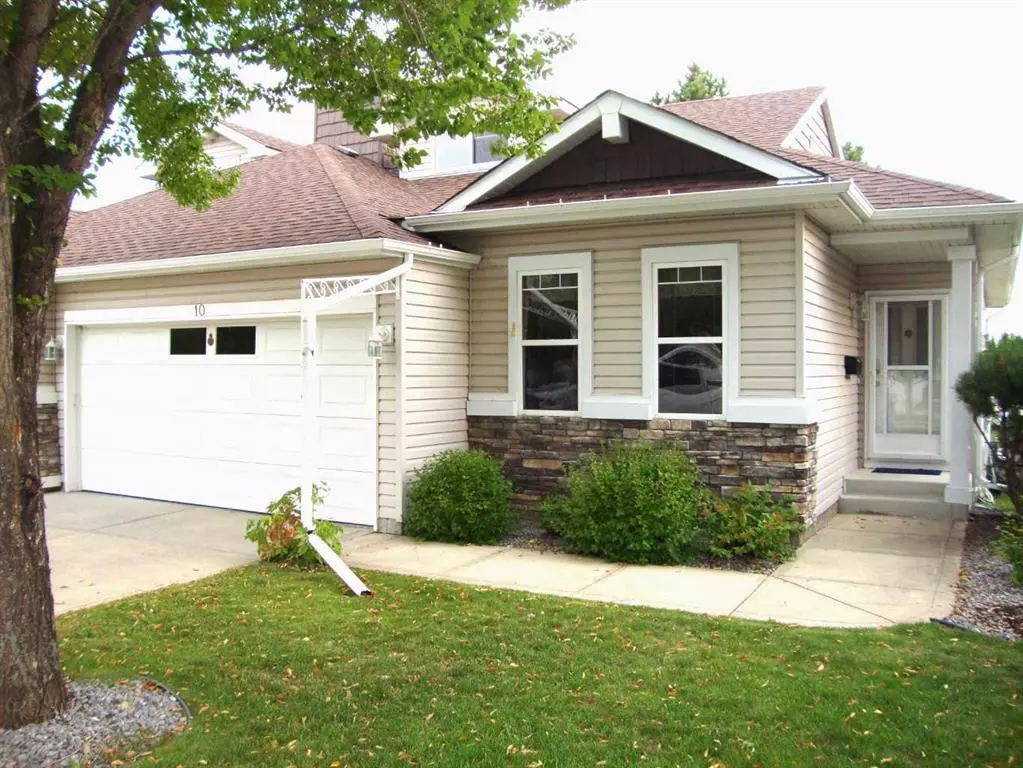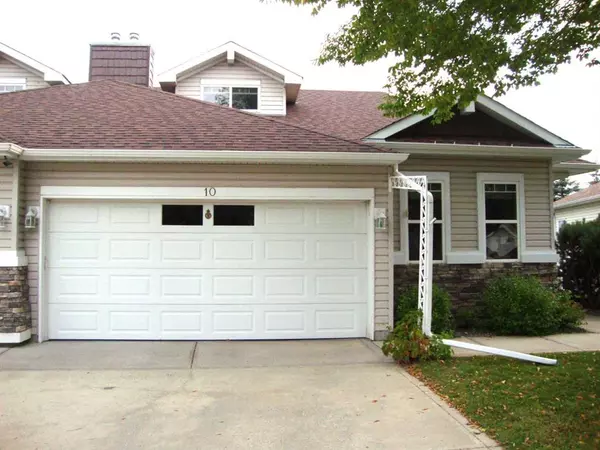$370,000
$375,000
1.3%For more information regarding the value of a property, please contact us for a free consultation.
10 Jessup AVE Red Deer, AB T4P 3X1
3 Beds
2 Baths
1,587 SqFt
Key Details
Sold Price $370,000
Property Type Single Family Home
Sub Type Semi Detached (Half Duplex)
Listing Status Sold
Purchase Type For Sale
Square Footage 1,587 sqft
Price per Sqft $233
Subdivision Johnstone Park
MLS® Listing ID A2075426
Sold Date 10/05/23
Style 1 and Half Storey,Side by Side
Bedrooms 3
Full Baths 2
Condo Fees $334
Originating Board Central Alberta
Year Built 2000
Annual Tax Amount $3,065
Tax Year 2023
Lot Size 5,000 Sqft
Acres 0.11
Property Description
Excellent Adult style half duplex set in Johnstone Crossing , very close to the clubhouse and backing onto a pretty park system. Very open design with high ceilings, huge kitchen, large great room, formal dining, large master bedroom with huge 5 piece ensuite and walk in closet. The home features a 2 sided fireplace, fronting both the master Bedroom and the great room. Provisions for a main floor laundry with hook ups, but the laundry is presently in the basement. Huge Open Loft in the upper level with views over the Great Room, ideal for lounging, and office or a family room. basement is partially developed with an extra bedroom and storage rooms. This home features central air for your comfort on those hot summer days. Double attached garage with built in shelving that stays. This is Great Value for the price.
Location
Province AB
County Red Deer
Zoning R2
Direction E
Rooms
Basement Full, Partially Finished
Interior
Interior Features Built-in Features, Central Vacuum, High Ceilings, Laminate Counters, No Animal Home, No Smoking Home, Open Floorplan, Recreation Facilities, Storage
Heating Forced Air, Natural Gas
Cooling Central Air
Flooring Carpet, Laminate, Linoleum
Fireplaces Number 1
Fireplaces Type Double Sided, Gas, Glass Doors
Appliance Central Air Conditioner, Dishwasher, Dryer, Electric Range, Garage Control(s), Microwave, Refrigerator, Washer, Window Coverings
Laundry In Basement, In Hall
Exterior
Garage Double Garage Attached
Garage Spaces 2.0
Garage Description Double Garage Attached
Fence None
Community Features Clubhouse
Amenities Available Clubhouse
Roof Type Asphalt Shingle
Porch Deck
Lot Frontage 35.0
Exposure E,W
Total Parking Spaces 2
Building
Lot Description Irregular Lot
Foundation Poured Concrete
Architectural Style 1 and Half Storey, Side by Side
Level or Stories One and One Half
Structure Type Mixed
Others
HOA Fee Include Common Area Maintenance
Restrictions Adult Living
Tax ID 83308338
Ownership Private
Pets Description Restrictions
Read Less
Want to know what your home might be worth? Contact us for a FREE valuation!

Our team is ready to help you sell your home for the highest possible price ASAP






