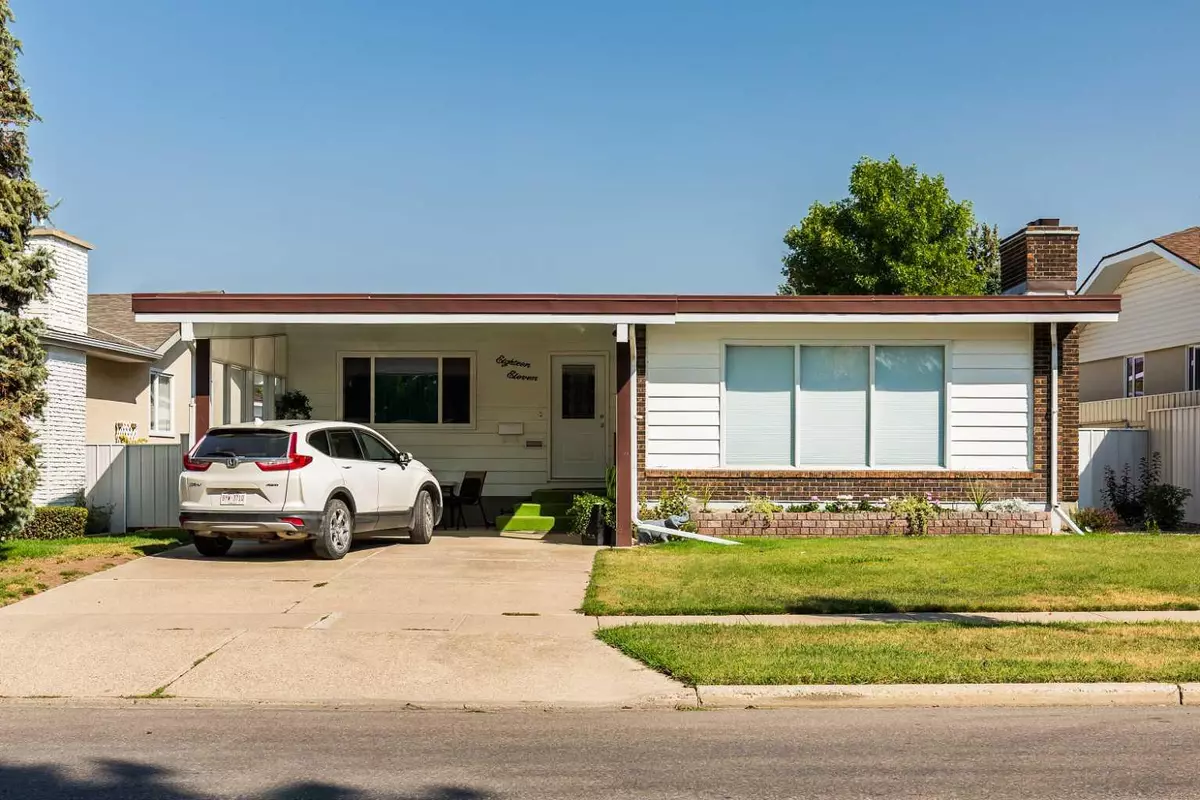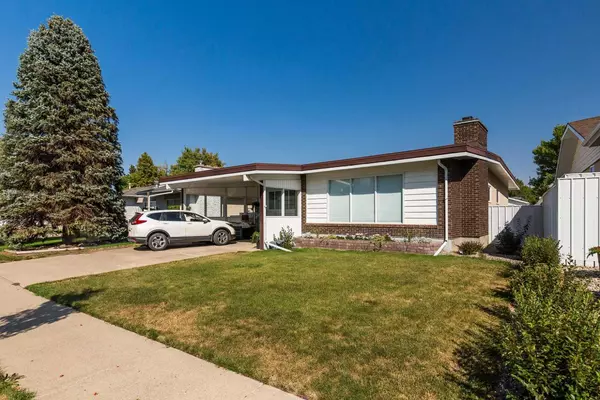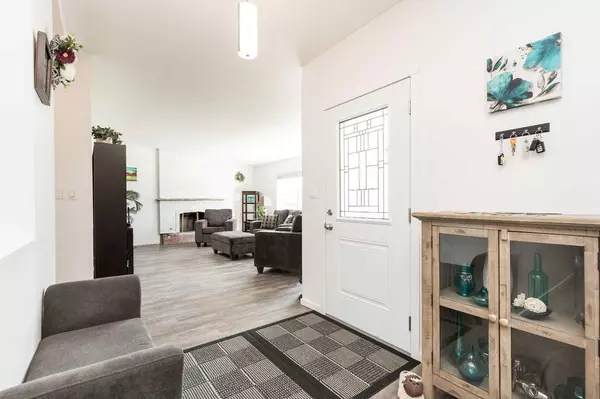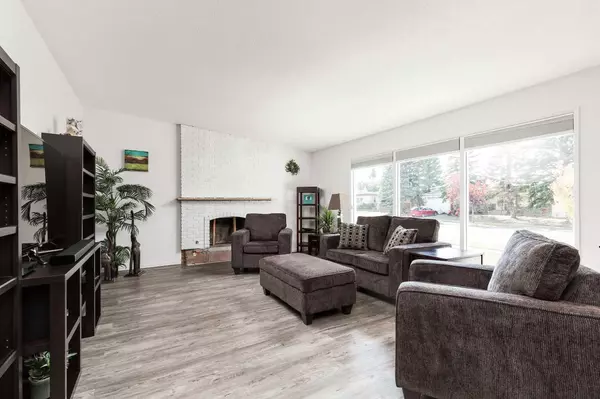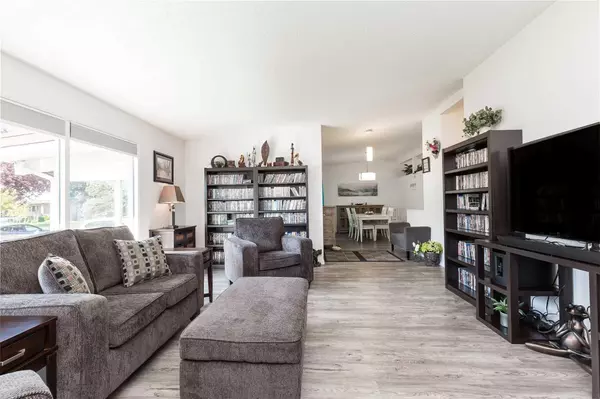$405,000
$414,900
2.4%For more information regarding the value of a property, please contact us for a free consultation.
1811 Lakemount BLVD S Lethbridge, AB T1K 3K5
3 Beds
3 Baths
1,580 SqFt
Key Details
Sold Price $405,000
Property Type Single Family Home
Sub Type Detached
Listing Status Sold
Purchase Type For Sale
Square Footage 1,580 sqft
Price per Sqft $256
Subdivision Lakeview
MLS® Listing ID A2076721
Sold Date 10/05/23
Style Bungalow
Bedrooms 3
Full Baths 2
Half Baths 1
Originating Board Lethbridge and District
Year Built 1974
Annual Tax Amount $3,446
Tax Year 2023
Lot Size 5,804 Sqft
Acres 0.13
Property Description
Check out this almost 1600 sq foot second owner bungalow located in the Lakeview area. This home has 3 bedrooms and 2 and half bathrooms plus an Office/Den. The main floor features 2 bedrooms and an office/den which can be used as a guest room if needed. Plus a main bathroom and 2 piece ensuite. You will have no issues hosting family get togethers as there is plenty of space in the dining room and a large family room. They have also added a big panty and main floor laundry. The owners did many updates recently which includes new furnace, AC, water tank and roof (2021), vinyl plank flooring, most main floor windows and an adora kitchen with new appliances. Lets not forget the potential in the basement. You wont believe the space, with option of up to 3 more bedrooms or work shops, extra storage etc. There is already a bedroom, bathroom and a massive Family room. In the back yard you will find a nicely manicured yard with a covered patio and possibly room for a garage. This home is located close to schools, shopping and Henderson lake.
Location
Province AB
County Lethbridge
Zoning R-L
Direction W
Rooms
Basement Finished, Full
Interior
Interior Features Kitchen Island
Heating Forced Air, Natural Gas
Cooling Central Air
Flooring Vinyl Plank
Fireplaces Number 1
Fireplaces Type None
Appliance Central Air Conditioner, Dishwasher, Gas Stove, Microwave Hood Fan, Refrigerator, Washer/Dryer
Laundry Main Level
Exterior
Garage Carport
Garage Description Carport
Fence Fenced
Community Features Golf, Lake, Schools Nearby, Shopping Nearby
Roof Type Flat Torch Membrane
Porch Patio
Lot Frontage 52.0
Exposure E
Total Parking Spaces 2
Building
Lot Description Back Lane
Foundation Poured Concrete
Architectural Style Bungalow
Level or Stories One
Structure Type Mixed
Others
Restrictions None Known
Tax ID 83396843
Ownership Private
Read Less
Want to know what your home might be worth? Contact us for a FREE valuation!

Our team is ready to help you sell your home for the highest possible price ASAP


