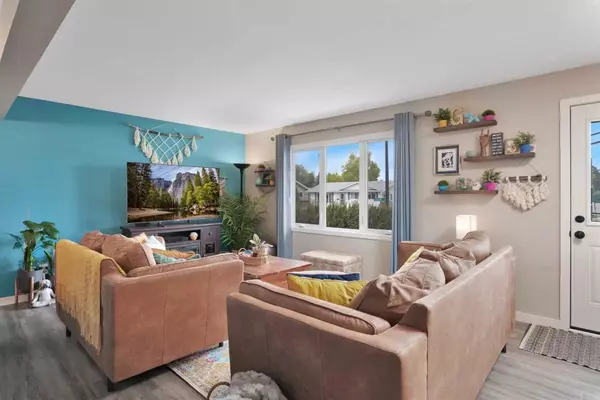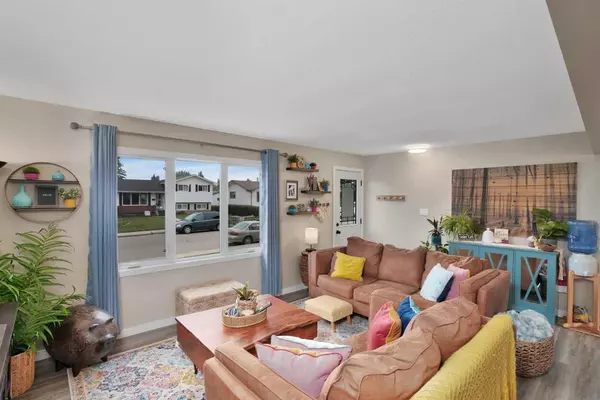$388,500
$385,000
0.9%For more information regarding the value of a property, please contact us for a free consultation.
18 Oxbow ST Red Deer, AB T4N 5C5
3 Beds
3 Baths
1,044 SqFt
Key Details
Sold Price $388,500
Property Type Single Family Home
Sub Type Detached
Listing Status Sold
Purchase Type For Sale
Square Footage 1,044 sqft
Price per Sqft $372
Subdivision Oriole Park
MLS® Listing ID A2076986
Sold Date 10/04/23
Style Bungalow
Bedrooms 3
Full Baths 3
Originating Board Central Alberta
Year Built 1971
Annual Tax Amount $2,772
Tax Year 2023
Lot Size 6,480 Sqft
Acres 0.15
Property Description
Oriole Park bungalow that was completely renovated in and out back in 2018! This property offers modern upgrades and an open concept design, yet in a mature neighbourhood. Hardi-board siding on both the house and detached garage is one of the striking updates that will last for years to come. Quartz countertops, high end vinyl plank flooring on main, new appliances, and a primary bedroom with a large 3PC ensuite and walk-in closet! Kitchen has floor to ceiling cabinets, island, pantry, & an undermount stainless steel sink! This is a 3 bedroom (2 up/1 down), 3 (full) bathroom home. The bedrooms are carpeted, giving them a very cozy feel. You'll have piece of mind, knowing that the shingles, furnace, water tank, weeping tile, windows, electrical panel, & exterior doors were all upgraded in 2018. Washer and dryer replaced in 2019. Fence boards were updated in 2021 and has just received a fresh coat of stain! New landscaping done in 2021 to include new sod, bark around the towering spruce tree, new plastic shed, & decorative rock. This backyard is adorable and very well cared for; you will love spending time out here. The detached garage is 24x20 and has a large parking pad next to it. This home has a very inviting feel overall and is ready to impress!
Location
Province AB
County Red Deer
Zoning R1
Direction NE
Rooms
Basement Finished, Full
Interior
Interior Features Kitchen Island, Open Floorplan, Pantry, Quartz Counters, Sump Pump(s), Walk-In Closet(s)
Heating Forced Air
Cooling None
Flooring Carpet, Vinyl, Vinyl Plank
Appliance Dishwasher, Dryer, Garage Control(s), Microwave, Refrigerator, Stove(s), Washer, Window Coverings
Laundry In Basement
Exterior
Garage Double Garage Detached
Garage Spaces 2.0
Garage Description Double Garage Detached
Fence Fenced
Community Features Park, Playground, Schools Nearby, Shopping Nearby, Sidewalks, Street Lights, Walking/Bike Paths
Roof Type Shingle
Porch Deck
Lot Frontage 54.0
Total Parking Spaces 4
Building
Lot Description Back Lane, Back Yard, Lawn, Landscaped, Private, Rectangular Lot
Foundation Poured Concrete
Architectural Style Bungalow
Level or Stories One
Structure Type Composite Siding,Wood Frame
Others
Restrictions None Known
Tax ID 83335083
Ownership Private
Read Less
Want to know what your home might be worth? Contact us for a FREE valuation!

Our team is ready to help you sell your home for the highest possible price ASAP






