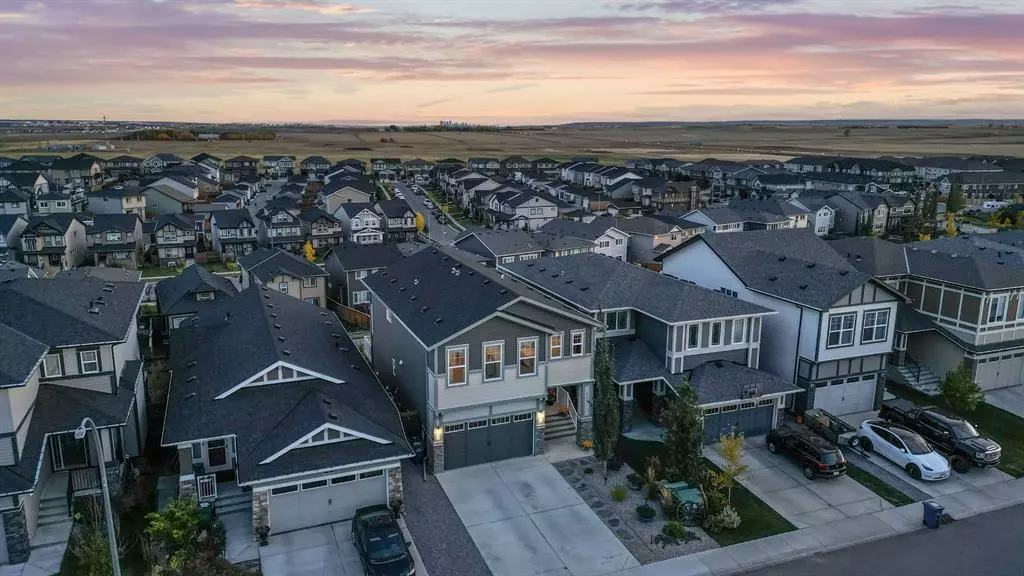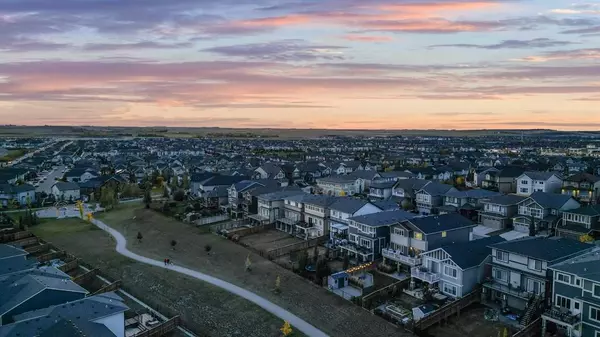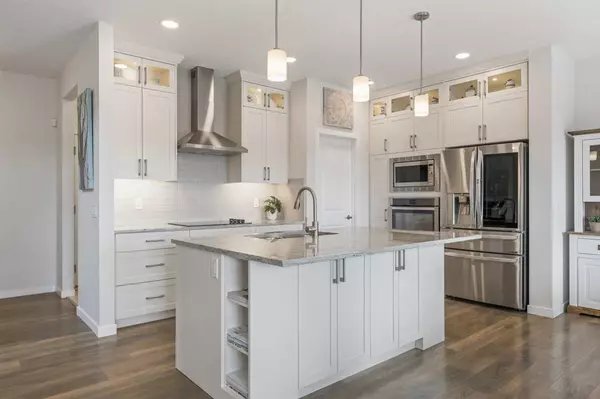$765,000
$765,000
For more information regarding the value of a property, please contact us for a free consultation.
187 Hillcrest HTS SW Airdrie, AB T4B 4C2
4 Beds
3 Baths
2,243 SqFt
Key Details
Sold Price $765,000
Property Type Single Family Home
Sub Type Detached
Listing Status Sold
Purchase Type For Sale
Square Footage 2,243 sqft
Price per Sqft $341
Subdivision Hillcrest
MLS® Listing ID A2083221
Sold Date 10/03/23
Style 2 Storey
Bedrooms 4
Full Baths 2
Half Baths 1
Originating Board Calgary
Year Built 2018
Annual Tax Amount $4,333
Tax Year 2023
Lot Size 4,738 Sqft
Acres 0.11
Property Description
Welcome to this estate home with 4 BEDROOMS UPSTAIRS, a walkout basement and located on Hillcrest Heights which is arguably one of Airdrie's best locations rocking breathtaking SW backing views and sunsets overlooking Airdrie AND THE MOUNTAINS! With beautiful craftsmanship the main floor has a thoughtfully designed open concept layout with a decked out kitchen that boasts floor to ceiling white shaker cabinetry including glass doors along the top with lighting, stainless steel appliances including a built in cooktop, chimney hood fan, a built in wall oven, recently upgraded dishwasher/fridge, a walk-in pantry, trendy subway tile backsplash and beautiful granite countertops that perfectly complement the large bright SW facing triple pane windows which fill the kitchen, dining room and living room with tons of natural sunlight. The upper level greets you with a vaulted ceiling bonus room and adjacent you'll be pleased with the spacious primary bedroom retreat that includes a recessed ceiling, a huge walk-in closet with custom built-in closet drawers/shelving and the spa-like ensuite bathroom with a deep soaker tub, dual sink granite vanity and a shower. The spacious 2nd, 3rd and 4th upstairs bedrooms (YES, 4 BEDROOMS UPSTAIRS!) are conveniently located next to the 2nd full bathroom, also with a granite vanity which is adjacent to the well laid out upstairs laundry room. Step into the well landscaped backyard with your walkout basement to relax to the quiet picturesque surroundings or enjoy a soak in the Arctic Spa 7-seater hot tub with LED lighting and a water feature. Location is the most important rule in real estate and this property knocks it out of the park with it's breathtaking views, backing onto SW Airdrie's pathway system, being near multiple schools, easy access in/out of Airdrie and Coopers Promenade (grocery stores, restaurants, bars, banking and more!). This home is the definition of a home that shows 10/10 and it must be viewed to fully appreciate it's incredible craftsmanship, modern design and awesome views!
Location
Province AB
County Airdrie
Zoning R1
Direction N
Rooms
Basement Unfinished, Walk-Out To Grade
Interior
Interior Features Breakfast Bar, Closet Organizers, Double Vanity, Granite Counters, Kitchen Island, No Smoking Home, Open Floorplan, Pantry, Vaulted Ceiling(s), Walk-In Closet(s)
Heating Forced Air
Cooling None
Flooring Carpet, Ceramic Tile, Laminate
Fireplaces Number 1
Fireplaces Type Gas
Appliance Built-In Oven, Dishwasher, Electric Stove, Garage Control(s), Microwave, Range Hood, Refrigerator, Washer/Dryer
Laundry Upper Level
Exterior
Garage Double Garage Attached
Garage Spaces 2.0
Garage Description Double Garage Attached
Fence Fenced
Community Features Park, Playground, Schools Nearby, Shopping Nearby, Sidewalks, Street Lights, Walking/Bike Paths
Roof Type Asphalt Shingle
Porch Deck
Lot Frontage 36.16
Total Parking Spaces 4
Building
Lot Description Back Yard, Backs on to Park/Green Space, Lawn, No Neighbours Behind, Landscaped, See Remarks, Views
Foundation Poured Concrete
Architectural Style 2 Storey
Level or Stories Two
Structure Type Stone,Vinyl Siding,Wood Frame
Others
Restrictions Utility Right Of Way
Tax ID 84571614
Ownership Private
Read Less
Want to know what your home might be worth? Contact us for a FREE valuation!

Our team is ready to help you sell your home for the highest possible price ASAP






