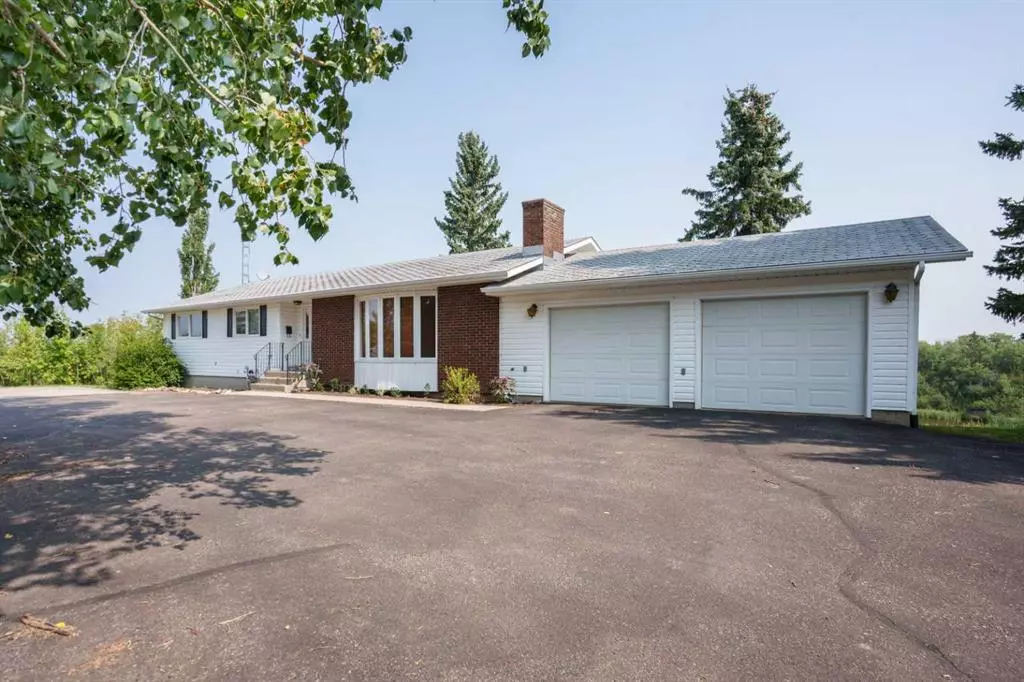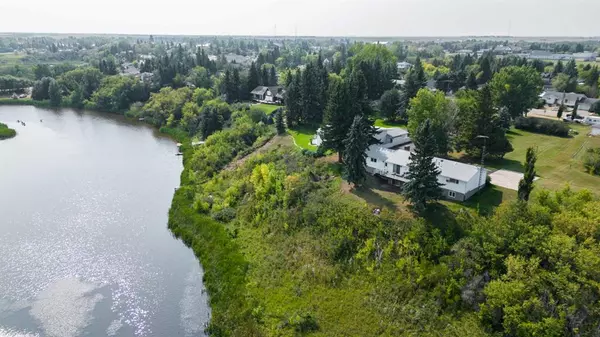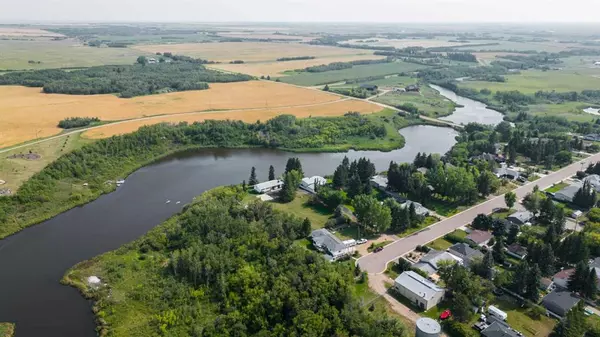$470,000
$529,900
11.3%For more information regarding the value of a property, please contact us for a free consultation.
5517 51 ST Castor, AB T0C 0X0
3 Beds
3 Baths
1,532 SqFt
Key Details
Sold Price $470,000
Property Type Single Family Home
Sub Type Detached
Listing Status Sold
Purchase Type For Sale
Square Footage 1,532 sqft
Price per Sqft $306
MLS® Listing ID A2075439
Sold Date 10/03/23
Style Bungalow
Bedrooms 3
Full Baths 2
Half Baths 1
Originating Board Central Alberta
Annual Tax Amount $4,421
Tax Year 2023
Lot Size 2.940 Acres
Acres 2.94
Lot Dimensions see survey plan
Property Sub-Type Detached
Property Description
It doesn't get more picturesque than this. A stunning custom-built home on a double lot, offering the very best view in town of the coulee and lovely Castor Creek. Welcome to this classic bungalow home adorned with black shutters, tucked at the end of a private treed drive. Boasting unobstructed views of the serene creek, this home offers space, convenience, and the privacy you crave with an acreage setting along the waters edge. Inside, a welcoming foyer is there to greet your guests, the spacious family room is centred around a brick surround fireplace with the dining room just adjacent offering an easy layout for entertaining. The kitchen offers more of those amazing views with perfectly placed windows, plenty of cabinetry, and quick access to the upper deck. The main floor laundry room holds enough room for you extra pantry and household items as well. A spacious primary bedroom allows you plenty of space for your furniture set with a convenient 2 pc bath. There is a second bedroom and full bath finishing off the main level. The lower walkout is finished with a very spacious rec room with gas fireplace and roughed in plumbing for a future wet bar, bedroom, bath, and kitchenette space with bonus hobby room or tool storage that could easily converted into a bedroom space if preferred. Double attached garage PLUS a single detached for all your vehicles, equipment, and toys. Situated on two lots, you'll have plenty of space to enjoy and envision future possibilities such as subdividing for potential gains. Rarely do homes like this grace the market, so make sure not to miss this extraordinary opportunity.
Location
Province AB
County Paintearth No. 18, County Of
Zoning R2
Direction W
Rooms
Other Rooms 1
Basement Finished, Full
Interior
Interior Features Bookcases, Built-in Features, See Remarks
Heating Baseboard, Boiler, In Floor
Cooling None
Flooring Carpet, Linoleum, Tile
Fireplaces Number 2
Fireplaces Type Gas
Appliance Dishwasher, Garage Control(s), Microwave, Stove(s), Washer/Dryer
Laundry Main Level
Exterior
Parking Features Double Garage Attached, Single Garage Detached
Garage Spaces 3.0
Garage Description Double Garage Attached, Single Garage Detached
Fence None
Community Features Lake
Roof Type Asphalt Shingle
Porch Deck
Lot Frontage 781.24
Total Parking Spaces 3
Building
Lot Description Fruit Trees/Shrub(s), Front Yard, Landscaped, Private, Views
Foundation Poured Concrete
Architectural Style Bungalow
Level or Stories One
Structure Type Wood Frame
Others
Restrictions None Known
Tax ID 56758348
Ownership Private
Read Less
Want to know what your home might be worth? Contact us for a FREE valuation!

Our team is ready to help you sell your home for the highest possible price ASAP





