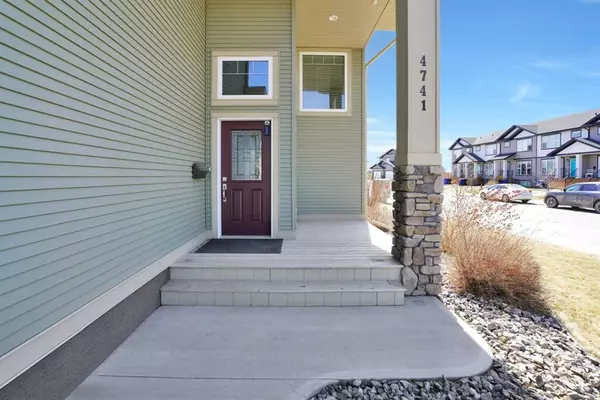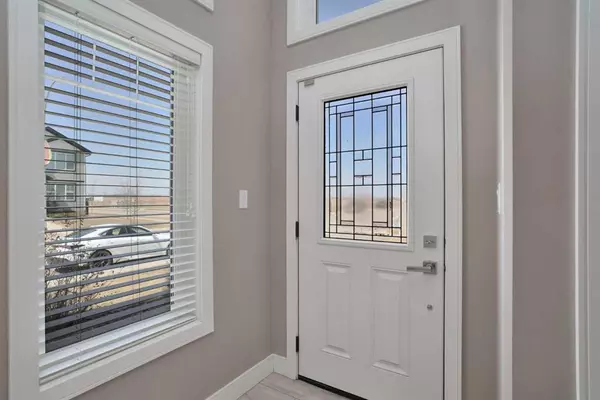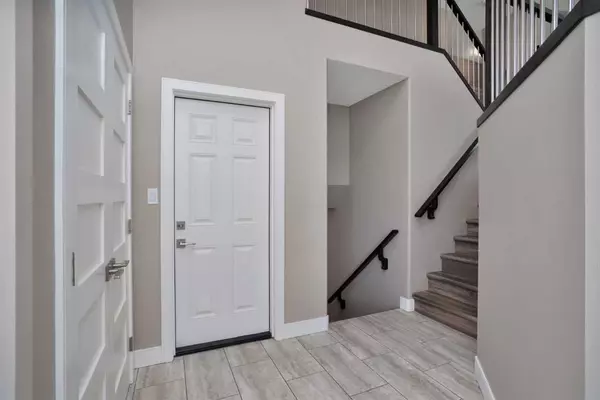$465,000
$499,900
7.0%For more information regarding the value of a property, please contact us for a free consultation.
4741 Aspen Lakes BLVD Blackfalds, AB T4M 0L2
5 Beds
3 Baths
1,537 SqFt
Key Details
Sold Price $465,000
Property Type Single Family Home
Sub Type Detached
Listing Status Sold
Purchase Type For Sale
Square Footage 1,537 sqft
Price per Sqft $302
Subdivision Aspen Lakes West
MLS® Listing ID A2071036
Sold Date 09/29/23
Style Modified Bi-Level
Bedrooms 5
Full Baths 3
Originating Board Central Alberta
Year Built 2016
Annual Tax Amount $5,007
Tax Year 2023
Lot Size 5,510 Sqft
Acres 0.13
Lot Dimensions 33x117x55x101
Property Description
IMMEDIATE POSSESSION! Legally Suited Modified Bi-Level with 5 bedrooms. These are completely separate suites, with 3 bedrooms on main floor & 2 in lower suite. Live upstairs & rent the lower level or live downstairs & rent the upper level - they are both equally appointed & offer the same quality of finishing throughout. Mortgage helper or investment property - both great options. 9' ceilings on main floor with many windows & open concept living space. The well designed kitchen offers granite counter tops with full tile backsplash & stainless steel appliances. Tons of cabinets with pull outs & a built in wine rack. The main floor laundry room is spacious & accomodates a full sized side by side washer & dryer. There are 3 bedrooms in this upper suite, with the Primary above the garage allowing for a big walk-in closet with shelving & a window & a 3 piece ensuite with huge vanity, linen closet & oversized shower. The south facing deck is covered, with gas hook up for bbq, attractive plexi-glass panels & under deck storage. The lower level suite has in floor heat & features 8' ceilings, numerous large windows, stainless steel appliances, kitchen island & stackable washer & dryer. There are 2 good sized bedrooms & a 4 piece bathroom. The separate entry to the lower suite is at the rear of the home, with an outside patio to enjoy & 2 parking spaces out back. The double attached garage has a man door & catch drain & has been freshly painted. There is lots of on street parking, with easy access to highway & all the amenities that Blackfalds has to offer.
Location
Province AB
County Lacombe County
Zoning R1M
Direction N
Rooms
Basement Separate/Exterior Entry, Finished, Full, Suite
Interior
Interior Features Central Vacuum, Granite Counters, High Ceilings, No Animal Home, No Smoking Home, Separate Entrance, Vinyl Windows, Walk-In Closet(s)
Heating In Floor, Forced Air
Cooling None
Flooring Tile, Vinyl, Vinyl Plank
Appliance Dishwasher, Garage Control(s), Microwave, Refrigerator, Stove(s), Washer/Dryer, Washer/Dryer Stacked, Window Coverings
Laundry Lower Level, Main Level
Exterior
Garage Concrete Driveway, Double Garage Attached, Front Drive, Garage Faces Front, Off Street
Garage Spaces 2.0
Garage Description Concrete Driveway, Double Garage Attached, Front Drive, Garage Faces Front, Off Street
Fence None
Community Features Shopping Nearby, Sidewalks, Street Lights, Walking/Bike Paths
Roof Type Asphalt Shingle
Porch Deck
Lot Frontage 33.0
Exposure N
Total Parking Spaces 2
Building
Lot Description Back Lane, Back Yard, Corner Lot, Landscaped, Street Lighting
Foundation Poured Concrete
Architectural Style Modified Bi-Level
Level or Stories Bi-Level
Structure Type Vinyl Siding,Wood Frame
Others
Restrictions None Known
Tax ID 83853137
Ownership Other
Read Less
Want to know what your home might be worth? Contact us for a FREE valuation!

Our team is ready to help you sell your home for the highest possible price ASAP






