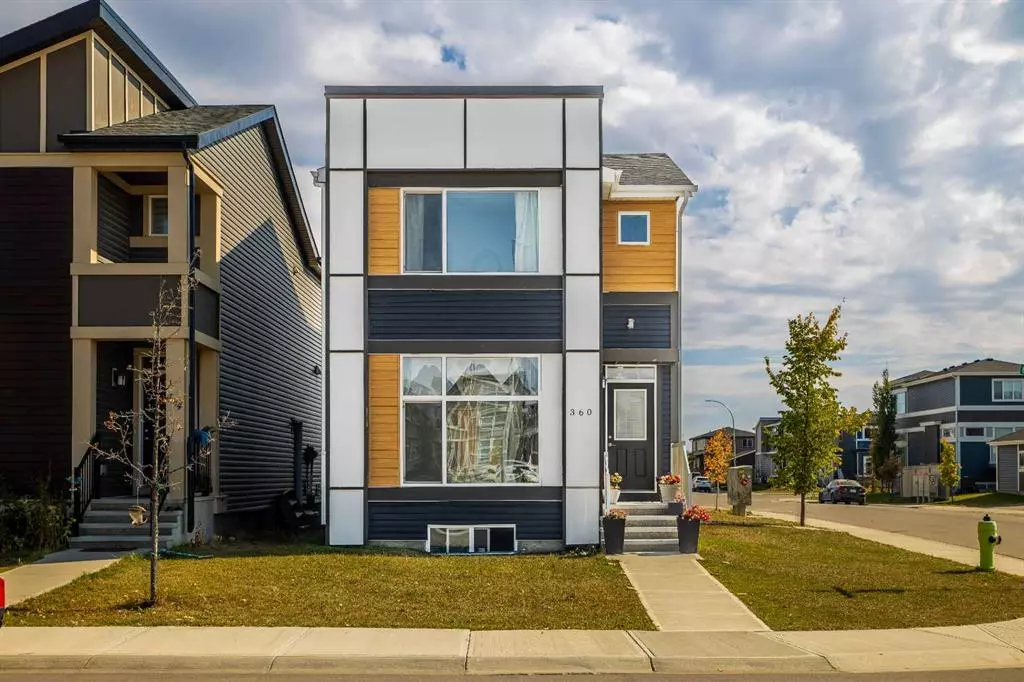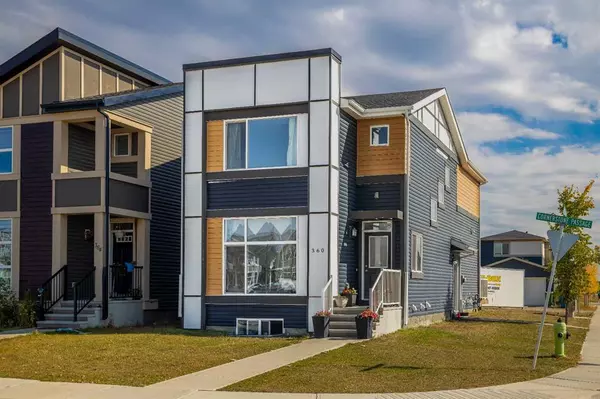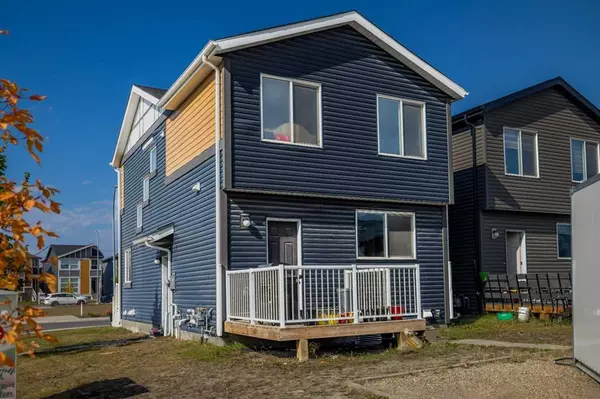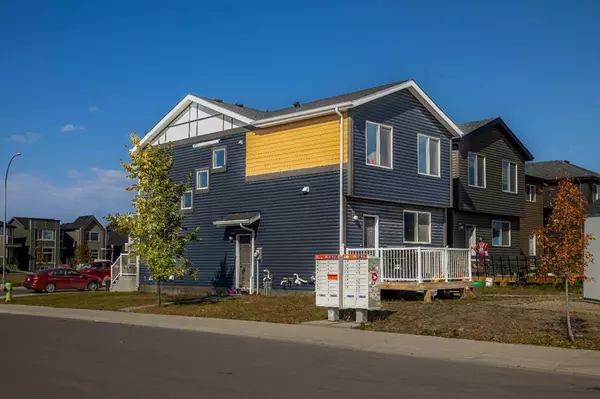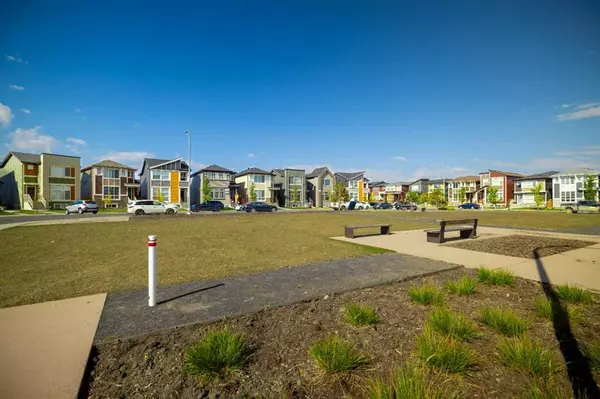$680,000
$685,000
0.7%For more information regarding the value of a property, please contact us for a free consultation.
360 Cornerstone Passage NE Calgary, AB T3N 1G4
5 Beds
4 Baths
1,834 SqFt
Key Details
Sold Price $680,000
Property Type Single Family Home
Sub Type Detached
Listing Status Sold
Purchase Type For Sale
Square Footage 1,834 sqft
Price per Sqft $370
Subdivision Cornerstone
MLS® Listing ID A2081422
Sold Date 09/29/23
Style 2 Storey
Bedrooms 5
Full Baths 3
Half Baths 1
HOA Fees $4/ann
HOA Y/N 1
Originating Board Calgary
Year Built 2017
Annual Tax Amount $3,854
Tax Year 2023
Lot Size 3,487 Sqft
Acres 0.08
Property Description
WELCOME TO THIS BEAUTIFUL HOME SITUATED IN THE DESIRABLE COMMUNITY OF CORNERSTONE WITHIN WALKING DISTANCE TO THE GROCERY STORE, BMO, DOLLARAMA, SHOPPERS DRUG MART, PLAYGROUNDS, AND PARKS. Close to the AIRPORT and major HIGHWAYS. On the market for the very first time, this Jayman-built, 5 BEDROOM 3.5 BATHROOM home is SITUATED ON A CORNER LOT with a LEGAL SUITE AND SEPARATE ENTRANCE is a must-see!! There is over 2506 SqFt of total living space. The WEST FACING house coupled with upgraded windows on the corner lot ensures there is plenty of sunlight throughout the day. MAIN FLOOR offers a 9’ ceiling. As you walk into the house there is a DEN WITH HUGE WINDOWS which can be used as a second living room or office. The Main floor has a spacious living room. Upgraded Chandeliers further enhance the entrance and living area. Upgraded Corner Kitchen with QUARTZ countertop, GAS Stove, and LARGE PANTRY. Upstairs you will find 3 spacious bedrooms. EACH WITH AMPLE OF CLOSET SPACE AND LARGE WINDOWS THAT LET IN PLENTY OF NATURAL LIGHT. The PRIMARY BEDROOM features a large WALK-IN CLOSET and, UPGRADED SPACIOUS 5-PIECE ENSUITE. Two other bedrooms, a spacious LAUNDRY ROOM, and a COMMON 4 PC Bathroom complete the upper level. THE LEGAL SECONDARY SUITE HAS SEPARATE ENTRANCE. The suite features 2 COZY BEDROOMS AND A FULL BATHROOM FOR THE CONVENIENCE OF THE RESIDENTS. ADDITIONALLY, THE BASEMENT OFFERS SEPARATE LAUNDRY, WITH A SPACIOUS KITCHEN EQUIPPED WITH APPLIANCES. NEW ROOF and NEW SIDING (installed in 2020). The backyard features a gravel parking pad and deck. Click on 3D virtual tour, don’t miss this home, and book a showing today!
Location
Province AB
County Calgary
Area Cal Zone Ne
Zoning R-G
Direction W
Rooms
Basement Separate/Exterior Entry, Finished, Full, Suite
Interior
Interior Features Kitchen Island, No Animal Home, No Smoking Home, Pantry, Quartz Counters, Separate Entrance, Walk-In Closet(s)
Heating Forced Air
Cooling None
Flooring Carpet, Ceramic Tile, Laminate
Appliance Dishwasher, Dryer, Electric Stove, Gas Stove, Range Hood, Refrigerator, Washer, Washer/Dryer, Window Coverings
Laundry In Basement, Multiple Locations, Upper Level
Exterior
Garage Off Street, Parking Pad
Garage Description Off Street, Parking Pad
Fence None
Community Features Park, Playground, Shopping Nearby, Sidewalks, Street Lights
Amenities Available Park
Roof Type Asphalt Shingle
Porch Deck
Lot Frontage 38.32
Total Parking Spaces 2
Building
Lot Description Back Lane, Back Yard, Corner Lot, Low Maintenance Landscape
Foundation Poured Concrete
Architectural Style 2 Storey
Level or Stories Two
Structure Type Vinyl Siding,Wood Frame
Others
Restrictions None Known
Tax ID 82843439
Ownership Private
Read Less
Want to know what your home might be worth? Contact us for a FREE valuation!

Our team is ready to help you sell your home for the highest possible price ASAP


