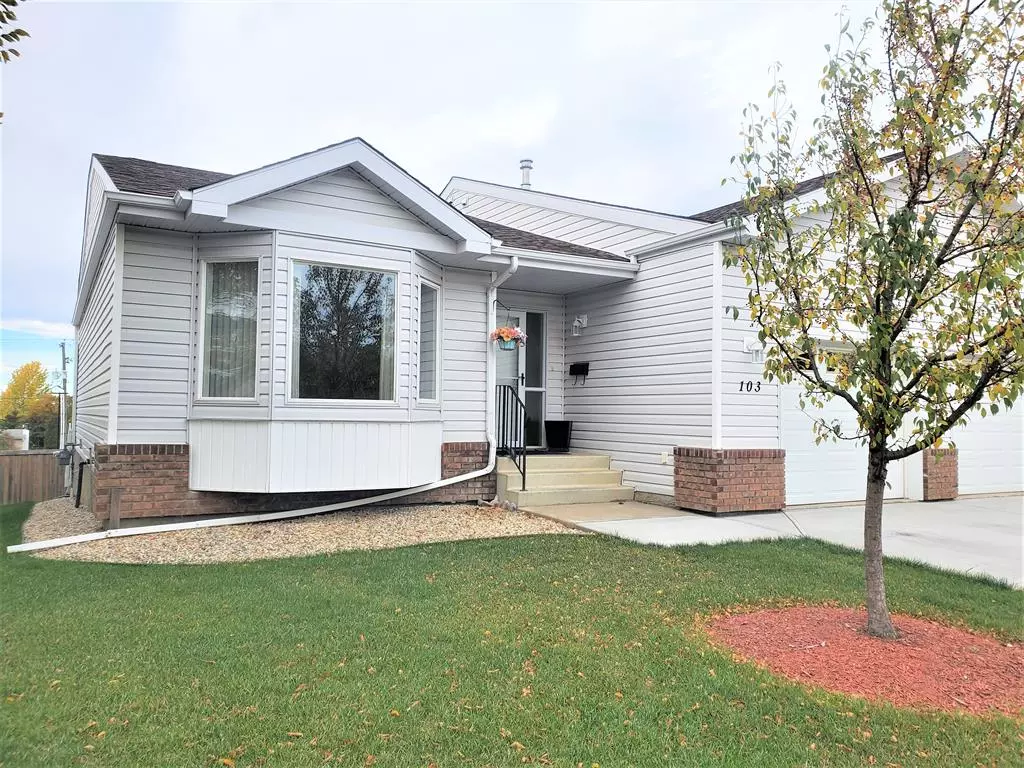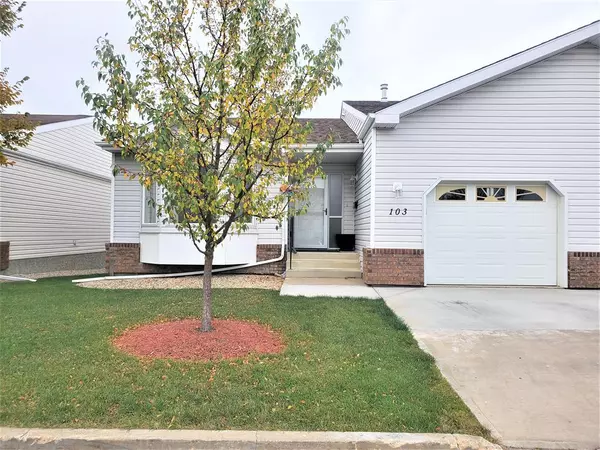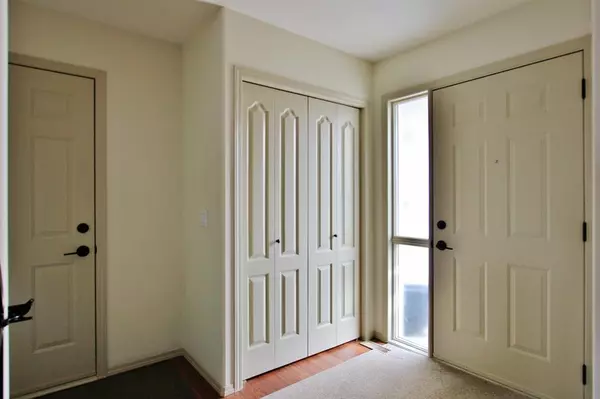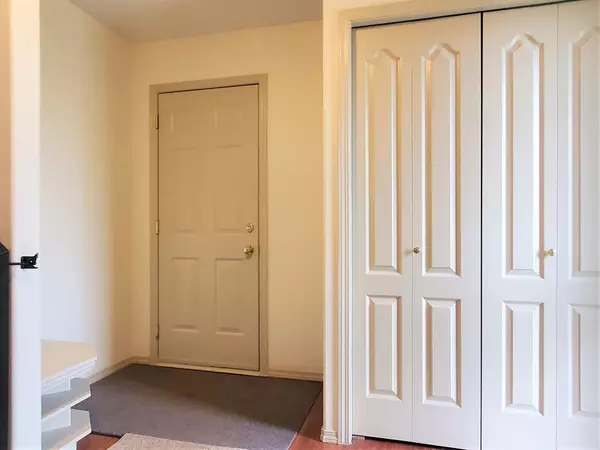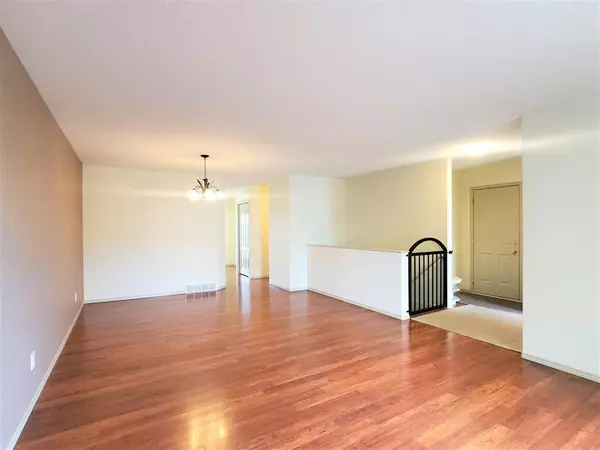$269,000
$277,800
3.2%For more information regarding the value of a property, please contact us for a free consultation.
11409 96 ST #103 Grande Prairie, AB T8V 6R1
3 Beds
3 Baths
1,069 SqFt
Key Details
Sold Price $269,000
Property Type Single Family Home
Sub Type Semi Detached (Half Duplex)
Listing Status Sold
Purchase Type For Sale
Square Footage 1,069 sqft
Price per Sqft $251
Subdivision Mountview
MLS® Listing ID A2006211
Sold Date 09/29/23
Style Bungalow,Side by Side
Bedrooms 3
Full Baths 3
Condo Fees $407
HOA Fees $407/mo
HOA Y/N 1
Originating Board Grande Prairie
Year Built 2001
Annual Tax Amount $3,195
Tax Year 2022
Lot Size 3,702 Sqft
Acres 0.09
Property Description
Experience the epitome of adult living in this vibrant and captivating 55+ community oasis! Indulge in the ultimate retirement lifestyle, where relaxation and enjoyment are paramount. Say goodbye to tedious chores as your grass is meticulously cut, snow is promptly shoveled, and exterior maintenance is expertly managed. Prepare to be enchanted by this fully developed, three-bedroom masterpiece boasting three luxurious full baths. Step inside to discover an exquisitely open floor plan, featuring a spacious living room and dining area that exude elegance and charm. The kitchen, complete with a sleek peninsula and delightful breakfast area, seamlessly flows onto a brand new, enchanting lifetime composite deck, perfect for embracing the beauty of the outdoors.
The master bedroom offers both comfort and convenience, presenting a magnificent walk-in closet and a rare, full shower ensuite for your indulgence. Adding to its allure, this remarkable home stands as one of the select few units to boast such lavish amenities. A second bedroom, complemented by a full bath, along with one of two laundry spaces, adds the finishing touches to the main level. Venture downstairs to discover a cozy yet inviting living room, ideal for creating treasured memories and moments of joy. Additionally, a versatile den awaits, providing limitless possibilities for personalization. Revel in the convenience of yet another full bath and an additional laundry space, ensuring effortless living at every turn. Completing the picture of perfection, this enchanting property features an attached single car garage, freshly adorned with a captivating coat of paint. Embrace peace of mind with a brand new roof, a pristine new driveway, and a striking new front window, enhancing both the aesthetics and functionality of this exceptional home. Prepare to embark on a sensational journey into adult living at its finest. This awe-inspiring residence promises an extraordinary lifestyle, with every detail thoughtfully curated to ensure your utmost comfort, serenity, and contentment.
Location
Province AB
County Grande Prairie
Zoning RES
Direction E
Rooms
Basement Finished, Full
Interior
Interior Features Central Vacuum, No Animal Home, No Smoking Home, Open Floorplan, Pantry
Heating Baseboard, Forced Air, Natural Gas
Cooling None
Flooring Carpet, Laminate
Appliance Dishwasher, Microwave, Refrigerator, Stove(s), Window Coverings
Laundry In Basement, Main Level
Exterior
Garage Driveway, Garage Door Opener, Single Garage Attached
Garage Spaces 1.0
Garage Description Driveway, Garage Door Opener, Single Garage Attached
Fence Partial
Community Features Clubhouse, Schools Nearby, Shopping Nearby, Sidewalks, Street Lights
Amenities Available Other
Roof Type Asphalt Shingle
Porch Deck
Lot Frontage 39.1
Exposure E
Total Parking Spaces 2
Building
Lot Description Back Yard, City Lot, Cleared, Few Trees, Front Yard, Lawn, Low Maintenance Landscape, No Neighbours Behind, Landscaped, Paved, Private
Foundation Poured Concrete
Architectural Style Bungalow, Side by Side
Level or Stories Two
Structure Type Brick,Vinyl Siding
Others
HOA Fee Include Common Area Maintenance,Maintenance Grounds,Professional Management,Reserve Fund Contributions,Snow Removal
Restrictions Adult Living
Tax ID 75894846
Ownership Joint Venture,Power of Attorney
Pets Description Yes
Read Less
Want to know what your home might be worth? Contact us for a FREE valuation!

Our team is ready to help you sell your home for the highest possible price ASAP


