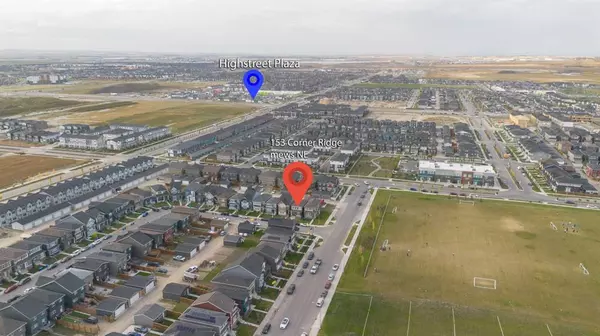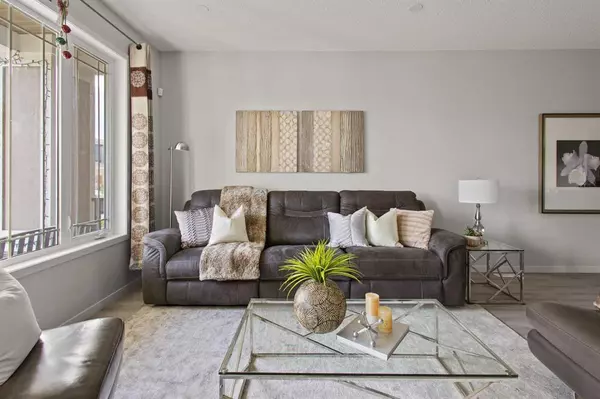$614,000
$549,900
11.7%For more information regarding the value of a property, please contact us for a free consultation.
153 Corner Ridge Mews NE Calgary, AB T3N 1X5
3 Beds
3 Baths
1,542 SqFt
Key Details
Sold Price $614,000
Property Type Single Family Home
Sub Type Detached
Listing Status Sold
Purchase Type For Sale
Square Footage 1,542 sqft
Price per Sqft $398
Subdivision Cornerstone
MLS® Listing ID A2080541
Sold Date 09/28/23
Style 2 Storey
Bedrooms 3
Full Baths 2
Half Baths 1
HOA Fees $4/ann
HOA Y/N 1
Originating Board Calgary
Year Built 2020
Annual Tax Amount $3,295
Tax Year 2023
Lot Size 2,820 Sqft
Acres 0.06
Property Description
Open House: Saturday 16 Sep and Sunday 17th Sep: 2 PM-4 PM. Pride of Ownership lives Here, 2 Story Detached Home with 3 Bed 2.5 Bath and Double Detached Garage offered for sale in Highly desired community of Cornerstone. Open Concept main floor plan with large living room, dining room and Kitchen tucked in the back offers: LVP Flooring, Granite Countertops, Stainless steel appliances, Huge island, Gas Range and oversized panty. Upper Floor offers everything modern family needs including Huge Master bedroom with walk in closet and 4 piece ensuite, 2 additional larger bedrooms, Main bath with shower, Laundry room. Additional value like double garage detached and extra large windows everywhere, this house is bright and shiny ready for new owners. Unfinished Basement with separate entry, Rough ins (Laundry, Kitchen and Bathroom) are ready for your imagination to add more value. Let's talk about location: Steps away from future school site and Huge field with Cricket pitch, Walking distance to new large shopping plaza with all major stores nearby, Quick access to Stoney trail that can take you anywhere in Calgary. This house is worth Checking out. Book a showing today....!!!
Location
Province AB
County Calgary
Area Cal Zone Ne
Zoning R-G
Direction W
Rooms
Basement Full, Unfinished
Interior
Interior Features Granite Counters, Open Floorplan
Heating Forced Air, Natural Gas
Cooling None
Flooring Carpet, Ceramic Tile, Vinyl Plank
Appliance Dishwasher, Dryer, Garage Control(s), Gas Range, Microwave Hood Fan, Refrigerator, Washer
Laundry Upper Level
Exterior
Garage Double Garage Detached
Garage Spaces 2.0
Garage Description Double Garage Detached
Fence None
Community Features Park, Playground, Sidewalks
Amenities Available None
Roof Type Asphalt Shingle
Porch None
Lot Frontage 25.0
Total Parking Spaces 2
Building
Lot Description Back Lane, Back Yard
Foundation Poured Concrete
Architectural Style 2 Storey
Level or Stories Two
Structure Type Vinyl Siding
Others
Restrictions Utility Right Of Way
Tax ID 83017298
Ownership Private
Read Less
Want to know what your home might be worth? Contact us for a FREE valuation!

Our team is ready to help you sell your home for the highest possible price ASAP






