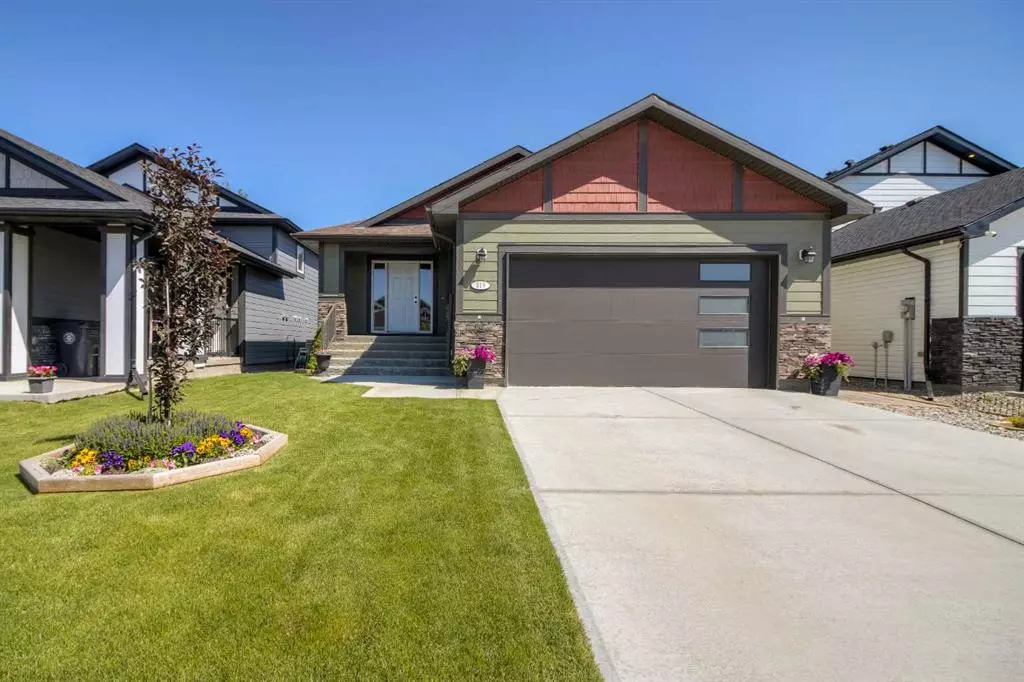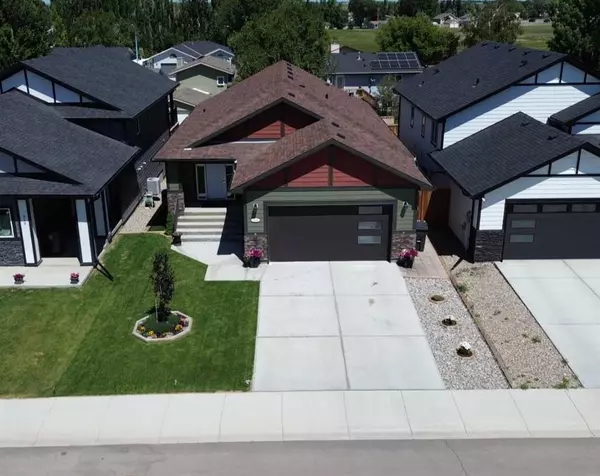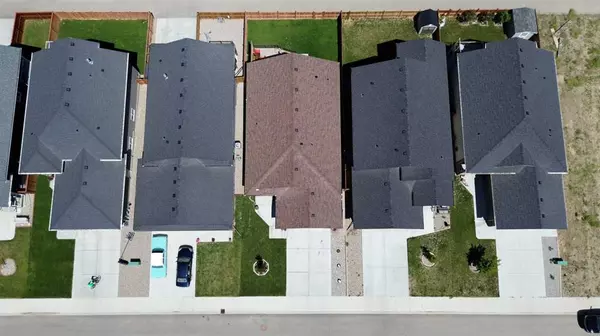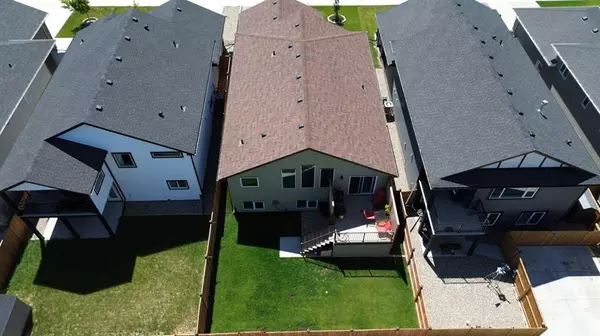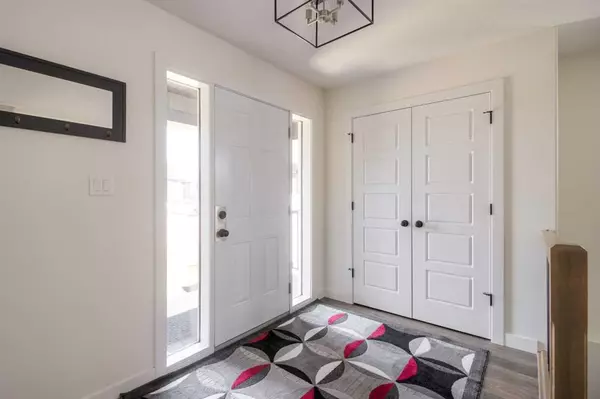$495,000
$515,000
3.9%For more information regarding the value of a property, please contact us for a free consultation.
319 Greenwood PL Coalhurst, AB T0L 0V2
4 Beds
3 Baths
1,489 SqFt
Key Details
Sold Price $495,000
Property Type Single Family Home
Sub Type Detached
Listing Status Sold
Purchase Type For Sale
Square Footage 1,489 sqft
Price per Sqft $332
MLS® Listing ID A2059850
Sold Date 09/28/23
Style Bungalow
Bedrooms 4
Full Baths 3
Originating Board Lethbridge and District
Year Built 2018
Annual Tax Amount $4,295
Tax Year 2023
Lot Size 4,788 Sqft
Acres 0.11
Property Description
Welcome to this move-in ready bungalow home located in the charming community of Coalhurst. As you step inside, you'll immediately notice the bright and spacious main floor, accentuated by a large foyer entrance, creating a welcoming atmosphere. The kitchen is a true highlight, seamlessly open to the living and dining area, making it an ideal space for entertaining and everyday living. It boasts a large island, quartz counters, corner pantry, stainless steel appliances, and a gas range, catering to the needs of aspiring chefs and providing a modern and functional culinary space. The primary bedroom is impressively spacious and offers a walk-in closet, ensuring ample storage for your wardrobe. The attached ensuite is a luxurious spa-like retreat, featuring a large vanity with dual sinks and plenty of counter space, a shower, and large jetted tub, providing the perfect setting for relaxation and rejuvenation. An additional bedroom on the main floor provides flexibility and convenience, while a full bathroom and a convenient laundry room complete the main level, ensuring comfort and practicality.
Heading downstairs, the basement reveals a huge family room with a corner gas fireplace, creating a cozy ambiance and offering plenty of space for activities such as a pool table or a home theater setup. Two additional bedrooms in the basement provide versatility and ample closet space, while a full bathroom and storage area add functionality and convenience.
Outside, the property is nicely landscaped, with the backyard featuring a deck with added bamboo privacy walls, which not only offer seclusion but also help mitigate strong winds. Extra storage can be found under the deck, maximizing space utilization. The sides of the home are finished with AstroTurf, providing a low-maintenance and visually appealing solution. The front yard showcases great curb appeal, with stonework designated for garbage bins, making it easy to roll them out for collection. There is a built in vac system, A/C, and heated double attached garage making the home very comfortable!
Located near a park, this home offers an amazing location for families to enjoy outdoor activities. Coalhurst itself is a beautiful and quiet community, just a short drive from downtown Lethbridge, ensuring convenience and access to a range of amenities.
In summary, this move-in ready bungalow home offers a combination of comfort, style, and practicality. With its well-designed interior, impressive primary suite, spacious basement, and appealing outdoor features, this property presents an excellent opportunity for those seeking a delightful family home in the desirable community of Coalhurst.
Location
Province AB
County Lethbridge County
Zoning SLR
Direction S
Rooms
Basement Finished, Full
Interior
Interior Features Closet Organizers, Jetted Tub, Quartz Counters, Storage, Vaulted Ceiling(s), Walk-In Closet(s), Wet Bar
Heating Forced Air
Cooling Central Air
Flooring Carpet, Tile, Vinyl
Fireplaces Number 1
Fireplaces Type Gas, Stone
Appliance Built-In Range, Central Air Conditioner, Dryer, Garage Control(s), Gas Stove, Microwave, Refrigerator, Washer
Laundry Main Level
Exterior
Garage Concrete Driveway, Double Garage Attached, Driveway
Garage Spaces 2.0
Garage Description Concrete Driveway, Double Garage Attached, Driveway
Fence Fenced
Community Features Park, Playground, Schools Nearby, Shopping Nearby, Sidewalks
Roof Type Asphalt Shingle
Porch Deck
Lot Frontage 42.0
Total Parking Spaces 4
Building
Lot Description Cul-De-Sac, Landscaped, Standard Shaped Lot
Foundation Poured Concrete
Architectural Style Bungalow
Level or Stories One
Structure Type Composite Siding,Mixed,Stone,Wood Frame
Others
Restrictions None Known
Tax ID 57222440
Ownership Private
Read Less
Want to know what your home might be worth? Contact us for a FREE valuation!

Our team is ready to help you sell your home for the highest possible price ASAP


