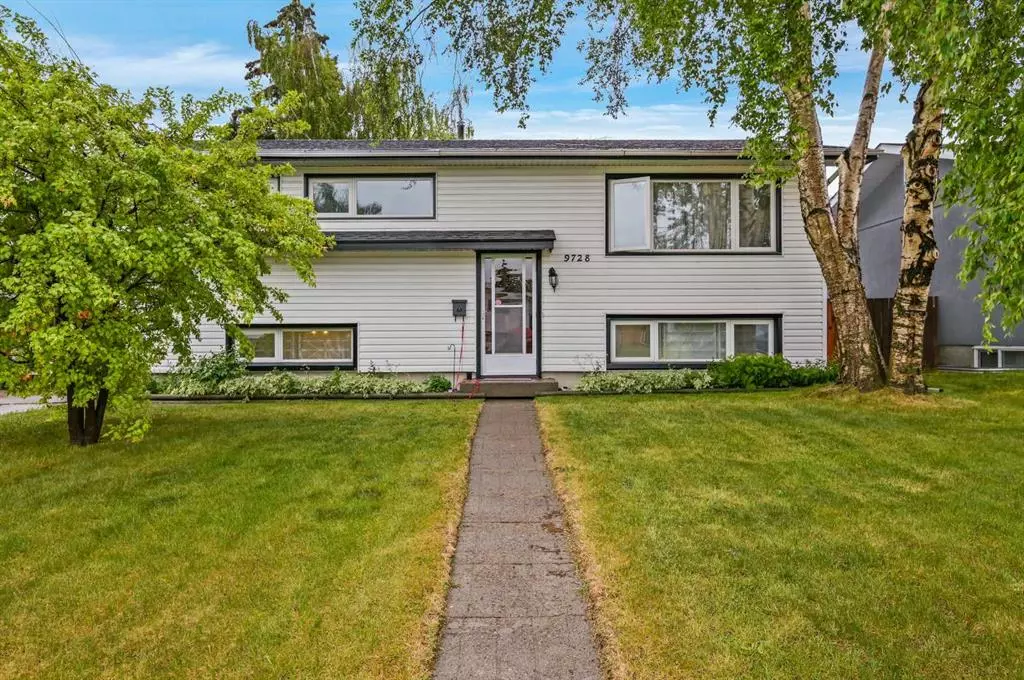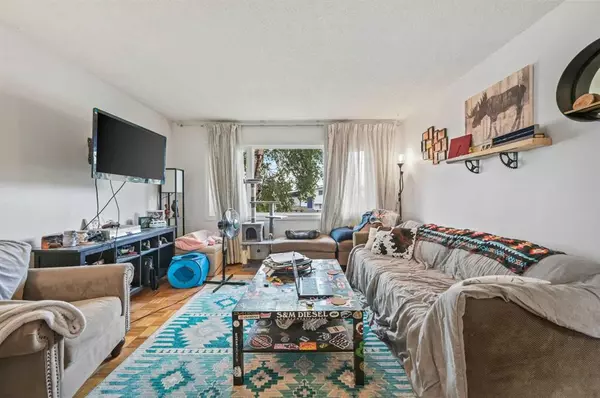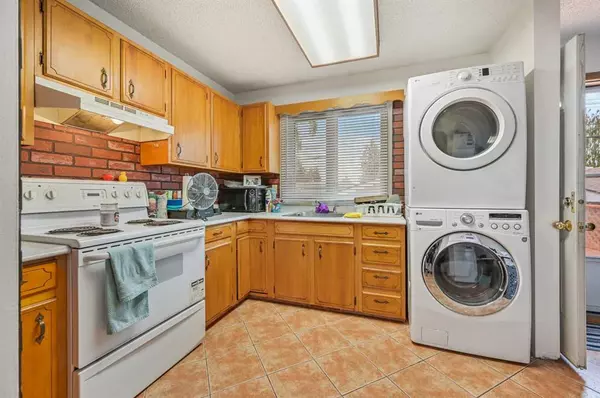$550,000
$565,000
2.7%For more information regarding the value of a property, please contact us for a free consultation.
9728 Academy DR SE Calgary, AB T2J 1A8
5 Beds
2 Baths
1,026 SqFt
Key Details
Sold Price $550,000
Property Type Single Family Home
Sub Type Detached
Listing Status Sold
Purchase Type For Sale
Square Footage 1,026 sqft
Price per Sqft $536
Subdivision Acadia
MLS® Listing ID A2056606
Sold Date 09/27/23
Style Bi-Level
Bedrooms 5
Full Baths 2
Originating Board Calgary
Year Built 1963
Annual Tax Amount $3,161
Tax Year 2023
Lot Size 5,500 Sqft
Acres 0.13
Property Description
Welcome to this cozy bi-level home located in the heart of Acadia, a vibrant community in SE Calgary. This property presents a great investment opportunity with its 2 BED-illegal SUITE in the basement, offering the potential for rental income or multi-generational living. As you step into the main floor, you'll find a spacious living room that is perfect for entertaining guests or relaxing with your loved ones. Adjacent to the living room is a well-appointed kitchen, featuring a dining area, brick backsplash, and an eating nook for casual meals. The kitchen is thoughtfully designed, providing both functionality and style. The main floor also boasts a large primary bedroom and two additional well-sized bedrooms, offering ample space for a growing family or accommodating guests. Completing this level is a convenient 4-piece bathroom and a NEW Stacked Washer/Dryer, making everyday chores a breeze. The entrance to the 2 BED-Illegal suite is through the front door, leading to a split common mudroom and then down to the locked unit door, ensuring privacy and security for both the main floor and the illegal suite. The illegal suite itself has undergone renovations and includes an updated kitchen with an eating area, a living room, two large bedrooms with deep windows for natural light, and a 3-piece bathroom. Additionally, there is a separate laundry area for the basement unit, providing convenience and independence. Some recent updates have been completed in this home, including new paint throughout the property. Windows, Roof, Furnace, Siding, and Electrical have all been replaced in recent years! Close to schools, Chinook Centre, South Centre, Deerfoot Meadows, Fish Creek Library, Acadia Recreation Centre, Acadia Pool, the LRT, playgrounds, and easy access to all major roads including Stoney Trail.
Location
Province AB
County Calgary
Area Cal Zone S
Zoning R-C1
Direction N
Rooms
Basement Finished, Full, Suite
Interior
Interior Features Breakfast Bar
Heating Forced Air, Natural Gas
Cooling None
Flooring Laminate, Tile, Wood
Appliance Dishwasher, Dryer, Range Hood, Refrigerator, Stove(s), Window Coverings
Laundry In Basement, Laundry Room, Main Level, Multiple Locations
Exterior
Garage Double Garage Detached, RV Access/Parking
Garage Spaces 2.0
Garage Description Double Garage Detached, RV Access/Parking
Fence Fenced
Community Features Park, Playground, Schools Nearby, Shopping Nearby, Sidewalks, Street Lights
Roof Type Asphalt Shingle
Porch Deck, Front Porch, Patio
Lot Frontage 54.99
Total Parking Spaces 4
Building
Lot Description Back Lane, Back Yard, Front Yard, Lawn, Landscaped, Rectangular Lot
Foundation Poured Concrete
Architectural Style Bi-Level
Level or Stories Bi-Level
Structure Type Vinyl Siding,Wood Frame
Others
Restrictions None Known
Tax ID 83136661
Ownership Private
Read Less
Want to know what your home might be worth? Contact us for a FREE valuation!

Our team is ready to help you sell your home for the highest possible price ASAP






