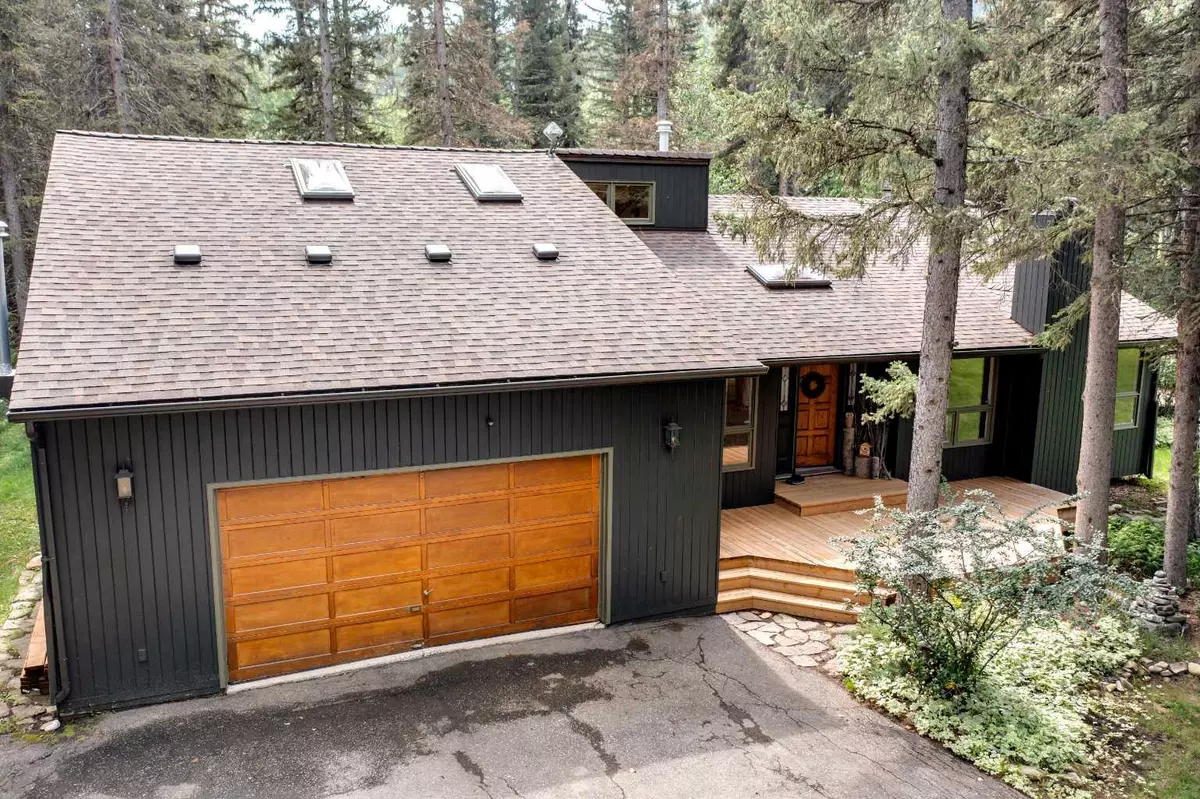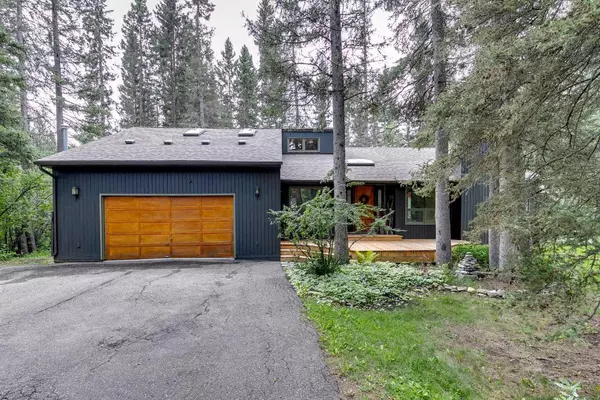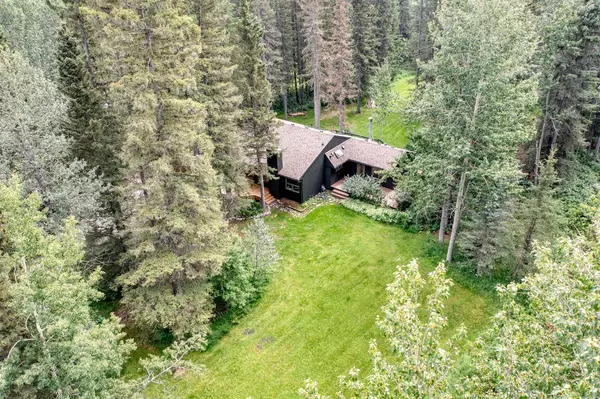$875,000
$939,900
6.9%For more information regarding the value of a property, please contact us for a free consultation.
183 Mountain Lion DR Bragg Creek, AB T0L 0K0
3 Beds
3 Baths
2,544 SqFt
Key Details
Sold Price $875,000
Property Type Single Family Home
Sub Type Detached
Listing Status Sold
Purchase Type For Sale
Square Footage 2,544 sqft
Price per Sqft $343
Subdivision Wintergreen_Bc
MLS® Listing ID A2072592
Sold Date 09/27/23
Style 1 and Half Storey,Acreage with Residence
Bedrooms 3
Full Baths 3
Originating Board Calgary
Year Built 1981
Annual Tax Amount $3,561
Tax Year 2023
Lot Size 2.000 Acres
Acres 2.0
Property Description
Tucked away in Bragg Creek, a truly enchanting opportunity is waiting for your family. This cozy 3-bedroom 3-bathroom house in Wintergreen is nestled against the backdrop of the former ski hill. This idyllic retreat offers more than just a home; it promises a lifestyle enriched by the natural world and the charm of rural living. This home offers solitude and space as the back yard gracefully backs onto the remnants of a once-bustling ski slope, creating an atmosphere of serenity that's hard to replicate.
The house itself exudes warmth and character, with its 3 bedrooms providing ample space for both relaxation and creativity. As you step inside, the inviting ambiance draws you in, inviting you to unwind and relish in the comforts of home. The seamless integration between indoor and outdoor spaces is a hallmark of this dwelling, where large windows frame the picturesque views of the former ski hill and flood the interior with natural light.
The real magic, however, lies in the backyard. A garden, trails, a tipi, and a charming chicken coop contribute to the tapestry of this property, inviting you to explore the joys of gardening and sustainable living. Imagine waking up to the soothing sounds of nature and stepping into your very own oasis, where fresh produce is within arm's reach and the connection to the land is palpable. The garden becomes a canvas for your green thumb while the chicken coop and hatchery presents a unique opportunity to begin the embrace of a self-sufficient lifestyle.
Living in this cozy 3-bedroom house in Bragg Creek means embracing the harmony of nature at your doorstep, whether it's watching the sun cast golden hues over the former ski hill or tending to your garden with a sense of purpose. Here, the past and the present intertwine, offering a chance to create your own story within a backdrop that embodies the very essence of rustic charm and peaceful living. Please see multi media links and supplemental documents for details and further information including an interactive 3D tour which includes deck and yard markers.
Location
Province AB
County Rocky View County
Zoning R-1
Direction N
Rooms
Basement Crawl Space, Partial
Interior
Interior Features Kitchen Island, Skylight(s)
Heating Forced Air, Natural Gas
Cooling None
Flooring Carpet, Ceramic Tile, Hardwood
Fireplaces Number 2
Fireplaces Type Dining Room, Family Room, Mixed
Appliance Dishwasher, Dryer, Range Hood, Refrigerator, Stove(s), Washer
Laundry Laundry Room, Main Level
Exterior
Garage Additional Parking, Double Garage Attached, Driveway, Garage Faces Front
Garage Spaces 2.0
Garage Description Additional Parking, Double Garage Attached, Driveway, Garage Faces Front
Fence None
Community Features Golf
Roof Type Asphalt Shingle
Porch Deck, See Remarks
Total Parking Spaces 4
Building
Lot Description Backs on to Park/Green Space, Front Yard, Garden, No Neighbours Behind, Landscaped, Level, Many Trees, Native Plants, Private, Rectangular Lot, Treed
Foundation Wood
Architectural Style 1 and Half Storey, Acreage with Residence
Level or Stories One and One Half
Structure Type Cedar,Wood Frame
Others
Restrictions Call Lister
Tax ID 84022482
Ownership Private
Read Less
Want to know what your home might be worth? Contact us for a FREE valuation!

Our team is ready to help you sell your home for the highest possible price ASAP






