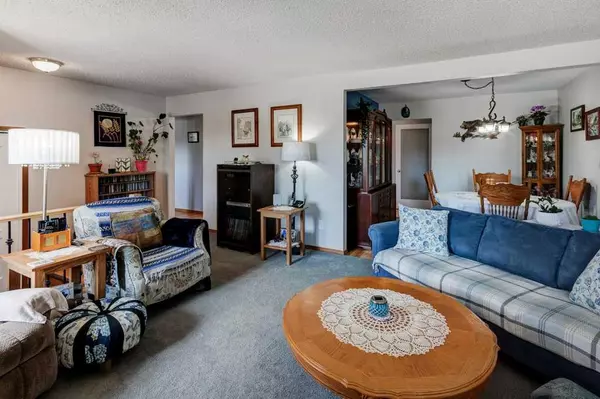$471,000
$484,900
2.9%For more information regarding the value of a property, please contact us for a free consultation.
545 Summerwood PL SE Airdrie, AB T4B 1W9
4 Beds
2 Baths
1,104 SqFt
Key Details
Sold Price $471,000
Property Type Single Family Home
Sub Type Detached
Listing Status Sold
Purchase Type For Sale
Square Footage 1,104 sqft
Price per Sqft $426
Subdivision Summerhill
MLS® Listing ID A2074557
Sold Date 09/25/23
Style Bungalow
Bedrooms 4
Full Baths 1
Half Baths 1
Originating Board Calgary
Year Built 1979
Annual Tax Amount $2,819
Tax Year 2023
Lot Size 5,840 Sqft
Acres 0.13
Property Description
This FULLY DVELOPED Bungalow, sits on a quiet CUL-DE-SAC in the mature neighborhood of Summerhill. This home has been lovingly cared for over it's life, with shingles, windows, flooring, the kitchen and much more being updated. The main floor is home to a large living room with cozy wood burning fireplace, dining room and a wonderfully updated kitchen. Featuring soft close cabinets, drawers, pull out shelves in all cupboards, quarts counters and updated appliances, it really is the heart of the home. Three bright bedrooms are on the main, with the primary (boasting a bay window overlooking the back yard) and a full bathroom complete the main. The basement is fully developed with a large family room with dry bar, a great hobby room, a fourth bedroom (Subject to confirmation of conforming egress window) and a 2pc bathroom. There is also loads of storage on this level. The yard is fully fenced, well landscaped and boasts a ground level composite deck, gas bbq hookup and a shed for your garden tools. The over sized garage is a dream and is heated, and RV parking completes the package. All this close to schools, parks, tennis courts and more!
Location
Province AB
County Airdrie
Zoning R1
Direction S
Rooms
Basement Finished, Full
Interior
Interior Features Dry Bar, Pantry, Vinyl Windows
Heating Forced Air, Natural Gas
Cooling None
Flooring Carpet, Laminate
Fireplaces Number 1
Fireplaces Type Family Room, Mantle, Wood Burning
Appliance Dishwasher, Electric Stove, Garage Control(s), Refrigerator, Window Coverings
Laundry In Basement
Exterior
Garage Double Garage Detached, Heated Garage, RV Access/Parking
Garage Spaces 2.0
Garage Description Double Garage Detached, Heated Garage, RV Access/Parking
Fence Fenced
Community Features None
Roof Type Asphalt Shingle
Porch Deck
Lot Frontage 80.19
Exposure S
Total Parking Spaces 4
Building
Lot Description Back Lane, Back Yard, City Lot, Cul-De-Sac, Irregular Lot
Foundation Poured Concrete
Architectural Style Bungalow
Level or Stories One
Structure Type Wood Frame
Others
Restrictions None Known
Tax ID 84582708
Ownership Private
Read Less
Want to know what your home might be worth? Contact us for a FREE valuation!

Our team is ready to help you sell your home for the highest possible price ASAP






