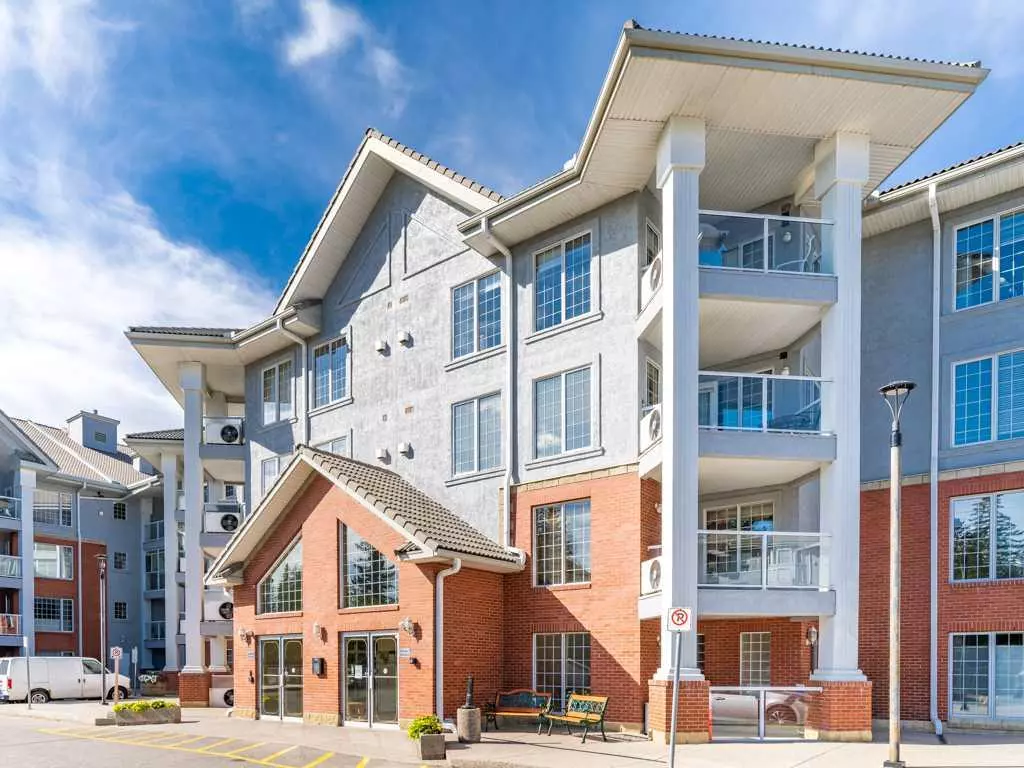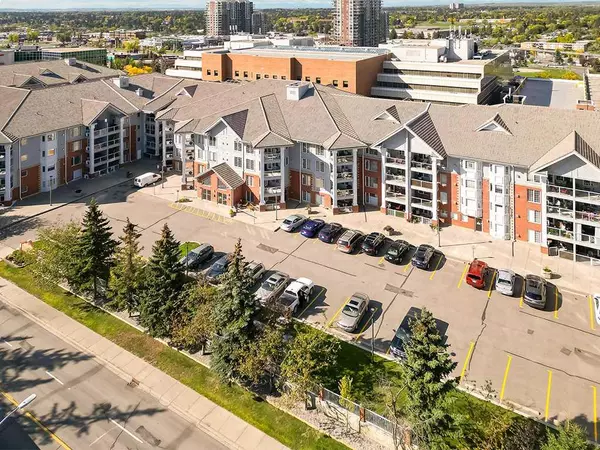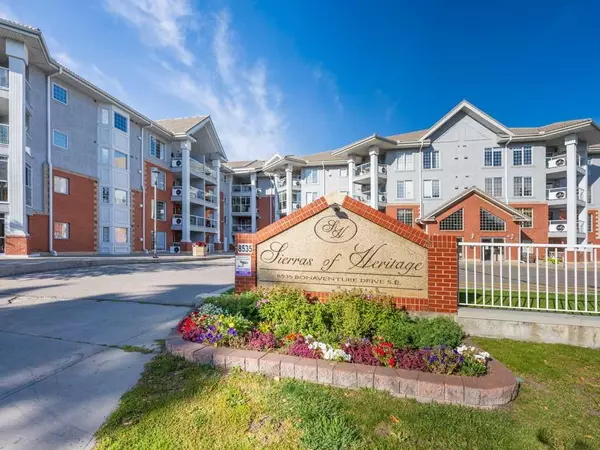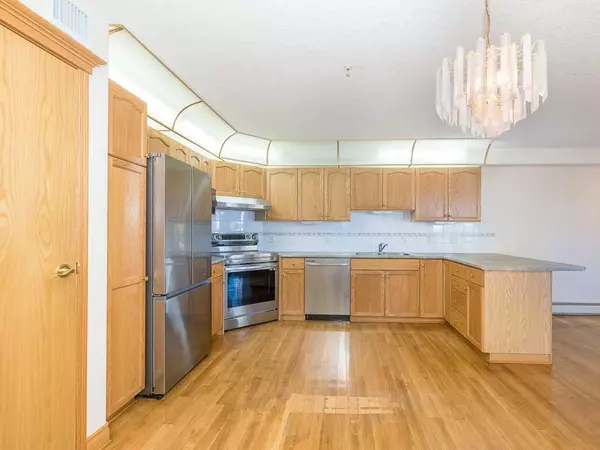$343,500
$349,000
1.6%For more information regarding the value of a property, please contact us for a free consultation.
8535 Bonaventure DR SE #338 Calgary, AB T2H3A1
1 Bed
2 Baths
1,095 SqFt
Key Details
Sold Price $343,500
Property Type Condo
Sub Type Apartment
Listing Status Sold
Purchase Type For Sale
Square Footage 1,095 sqft
Price per Sqft $313
Subdivision Acadia
MLS® Listing ID A2080955
Sold Date 09/25/23
Style Apartment
Bedrooms 1
Full Baths 2
Condo Fees $800/mo
Originating Board Calgary
Year Built 2000
Annual Tax Amount $1,922
Tax Year 2023
Property Description
One of the nicest floor plans within the Sierra's of Heritage! This unit offers 1 bedroom and spacious den with 2 full baths, in-suite laundry & storage This home comes with 2 indoor parking stalls & private storage locker. The huge Kitchen features an abundance of cabinets & drawers, cove lighting & peninsula counter. The kitchen features newer stainless steel appliances. The kitchen is wide open to the living room & to the cozy corner gas fireplace with a built-in feature space. The master bedroom has a large walk-in closet & 3 piece ensuite bath. Other features include tiled floors in the entrance & hallways, hardwood floors in the living room and kitchen, knock-down texturing & large, west-facing balcony! The Sierra's of Heritage offer an abundance of amenities including an indoor pool, hot tub, party room, exercise room, guest suite, library, media room, craft room, billiards, workshop & car wash bay! This home is in a great location in the complex situated close to the elevator but very quiet!
Location
Province AB
County Calgary
Area Cal Zone S
Zoning M-C2 d127
Direction E
Interior
Interior Features Built-in Features, No Animal Home
Heating Baseboard
Cooling Central Air
Flooring Carpet, Hardwood
Fireplaces Number 1
Fireplaces Type Gas
Appliance Dishwasher, Dryer, Electric Stove, Refrigerator, Washer
Laundry In Unit
Exterior
Garage Parkade
Garage Description Parkade
Community Features Shopping Nearby, Sidewalks
Amenities Available Car Wash, Elevator(s), Guest Suite, Indoor Pool, Parking, Party Room, Spa/Hot Tub, Storage, Visitor Parking
Porch Balcony(s)
Exposure E
Total Parking Spaces 2
Building
Story 4
Architectural Style Apartment
Level or Stories Single Level Unit
Structure Type Brick,Concrete,Stucco
Others
HOA Fee Include Common Area Maintenance,Heat,Insurance,Parking,Professional Management,Reserve Fund Contributions
Restrictions Easement Registered On Title,Restrictive Covenant
Ownership Private
Pets Description Restrictions
Read Less
Want to know what your home might be worth? Contact us for a FREE valuation!

Our team is ready to help you sell your home for the highest possible price ASAP






