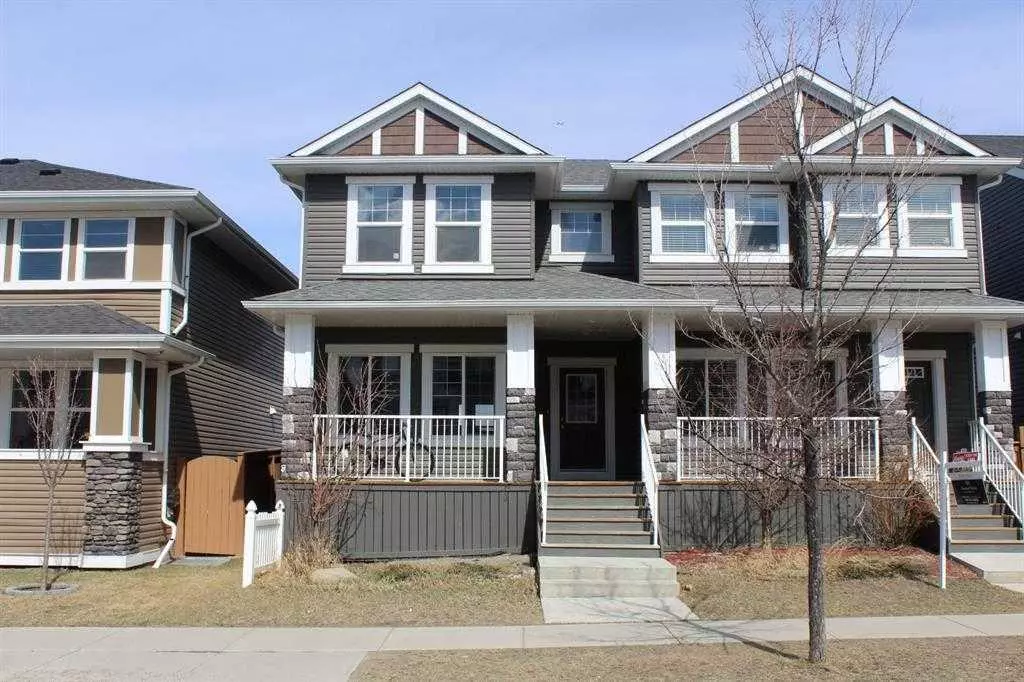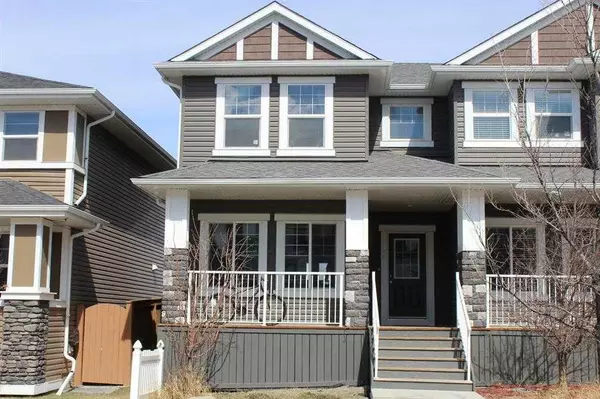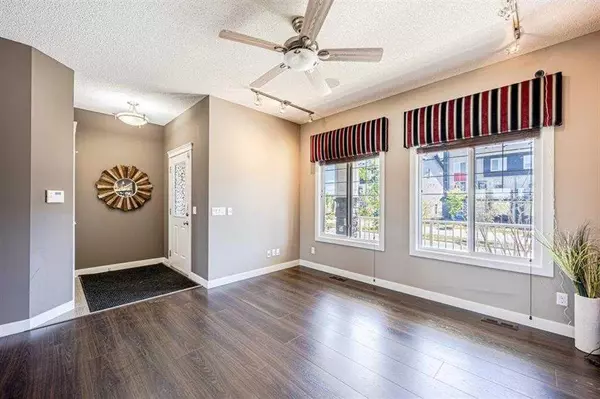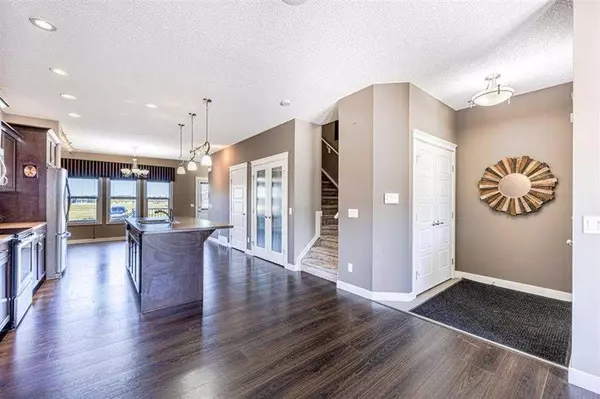$490,000
$494,900
1.0%For more information regarding the value of a property, please contact us for a free consultation.
178 Redstone DR NE Calgary, AB T3N0N3
3 Beds
3 Baths
1,342 SqFt
Key Details
Sold Price $490,000
Property Type Single Family Home
Sub Type Semi Detached (Half Duplex)
Listing Status Sold
Purchase Type For Sale
Square Footage 1,342 sqft
Price per Sqft $365
Subdivision Redstone
MLS® Listing ID A2079157
Sold Date 09/25/23
Style 2 Storey,Side by Side
Bedrooms 3
Full Baths 2
Half Baths 1
HOA Fees $17/ann
HOA Y/N 1
Originating Board Calgary
Year Built 2013
Annual Tax Amount $2,684
Tax Year 2023
Lot Size 2,712 Sqft
Acres 0.06
Property Description
Welcome to this fully air-conditioned, gorgeous, well maintained and spacious former show home by Pacesetter Homes in bustling and convenient community of Redstone in Calgary's Northeast. Plenty of builder upgrades includes hardwood flooring on main floor, designer wall paint colors, roof speakers, standing shower in master en-suite and tiles in washroom flooring. Throughout the house you will find custom blinds and window coverings with luxury of central air conditioning for summer months. At the main floor, a gorgeous open concept floor plan will please your senses with huge kitchen island and stainless steel appliances along with tall kitchen cabinets for your food storage needs. On the upper floor, you will be welcomed by a spacious master bedroom with walk in closet and 3-piece bathroom along with two additional specious bedrooms and a laundry. The unfinished basement is open for your imaginations and personal touch. This superb location beautiful home has bus stop at door steps, backing on to green space, so no neighbors at back, come with a large front covered porch and a large wooden deck at the back. Close to all amenities, shopping, airport and major roadways are just a few features. Book a showing Today !
Location
Province AB
County Calgary
Area Cal Zone Ne
Zoning R-2
Direction S
Rooms
Basement Full, Unfinished
Interior
Interior Features Ceiling Fan(s)
Heating Forced Air
Cooling Other
Flooring Carpet, Hardwood, Tile
Appliance Dishwasher, Dryer, Electric Stove, Microwave, Refrigerator, Washer
Laundry Upper Level
Exterior
Garage Off Street, Parking Pad
Garage Description Off Street, Parking Pad
Fence Partial
Community Features Playground, Shopping Nearby
Amenities Available Other
Roof Type Asphalt Shingle
Porch Balcony(s)
Lot Frontage 24.0
Exposure S
Total Parking Spaces 2
Building
Lot Description Rectangular Lot
Foundation Poured Concrete
Architectural Style 2 Storey, Side by Side
Level or Stories Two
Structure Type Wood Frame
Others
Restrictions Call Lister
Tax ID 83048540
Ownership Private
Read Less
Want to know what your home might be worth? Contact us for a FREE valuation!

Our team is ready to help you sell your home for the highest possible price ASAP






