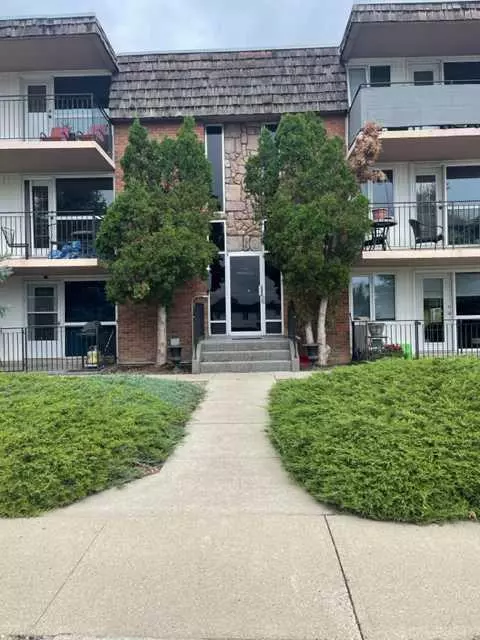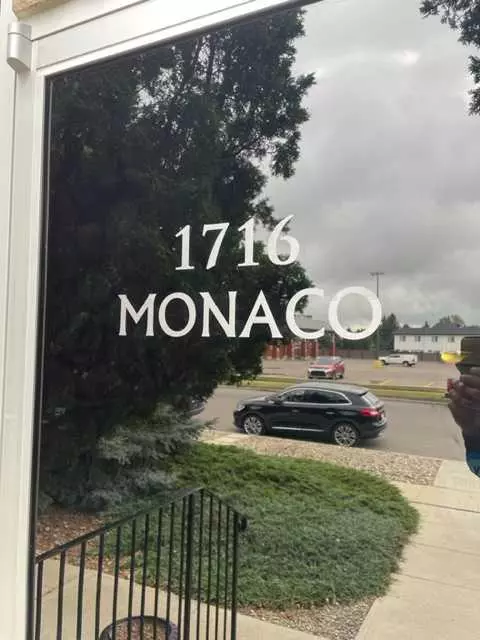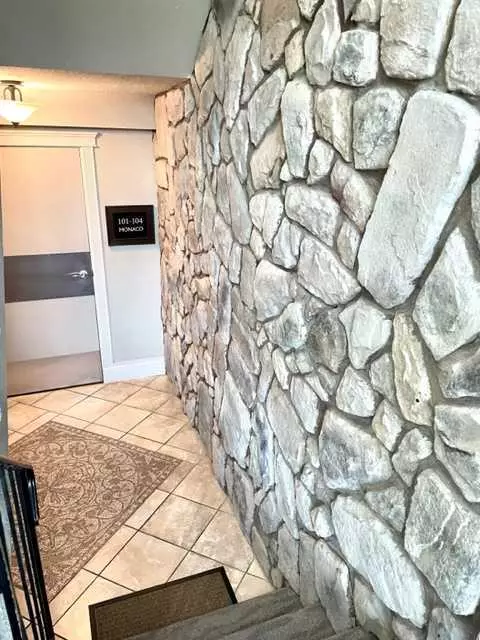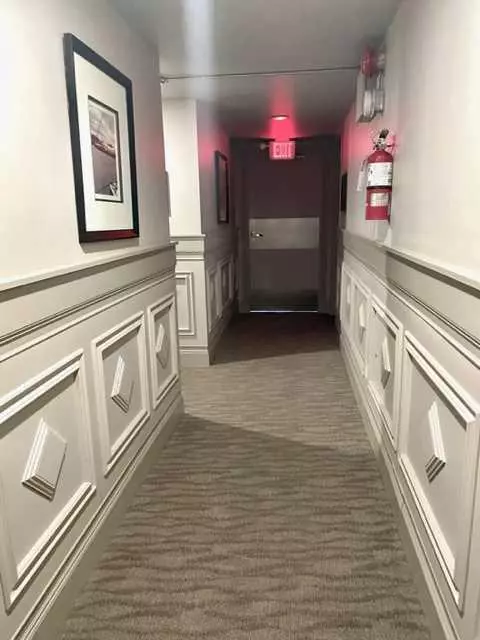$145,000
$149,500
3.0%For more information regarding the value of a property, please contact us for a free consultation.
1716 Henderson Lake BLVD S #104 Lethbridge, AB T1K 3C2
1 Bed
1 Bath
607 SqFt
Key Details
Sold Price $145,000
Property Type Condo
Sub Type Apartment
Listing Status Sold
Purchase Type For Sale
Square Footage 607 sqft
Price per Sqft $238
Subdivision Lakeview
MLS® Listing ID A2068937
Sold Date 09/25/23
Style Low-Rise(1-4)
Bedrooms 1
Full Baths 1
Condo Fees $325/mo
Originating Board Lethbridge and District
Year Built 1970
Annual Tax Amount $1,685
Tax Year 2023
Property Description
Wow, what a location! Drive by the neighborhood and you'll want to see inside. Close to ALL amenities. Walk across to the Keg for supper and enjoy a little Swirls ice Cream for dessert. Take a bike ride around Henderson lake or walk over to the movie theater. This refurbished building is in a desirable location close to the Lethbridge College, numerous restaurants, groceries and transportation. Renovated 1 bedroom unit with hard wood floors, granite counters, newer bathroom tile , cabinets and light fixtures. Secured front entrance, energized parking stall, plenty of off street parking, in unit air conditioning, rear patio, private entrance and in suite laundry. Call your favorite REALTOR today for a viewing.
Location
Province AB
County Lethbridge
Zoning R-100
Direction SW
Interior
Interior Features Quartz Counters, See Remarks, Separate Entrance
Heating Hot Water
Cooling Partial
Flooring Hardwood, Linoleum
Fireplaces Type Decorative
Appliance Dishwasher, Microwave Hood Fan, Refrigerator, Stove(s), Washer/Dryer, Window Coverings
Laundry In Unit
Exterior
Garage Off Street, Parking Pad, Paved, Plug-In, Stall
Garage Description Off Street, Parking Pad, Paved, Plug-In, Stall
Community Features Park, Playground, Schools Nearby, Shopping Nearby, Sidewalks, Street Lights, Walking/Bike Paths
Amenities Available Laundry
Porch Balcony(s)
Exposure NE
Total Parking Spaces 1
Building
Story 3
Architectural Style Low-Rise(1-4)
Level or Stories Single Level Unit
Structure Type Brick,Stucco,Wood Siding
Others
HOA Fee Include Heat,Water
Restrictions Pets Allowed,See Remarks
Tax ID 83381096
Ownership Joint Venture
Pets Description Restrictions, Call
Read Less
Want to know what your home might be worth? Contact us for a FREE valuation!

Our team is ready to help you sell your home for the highest possible price ASAP






