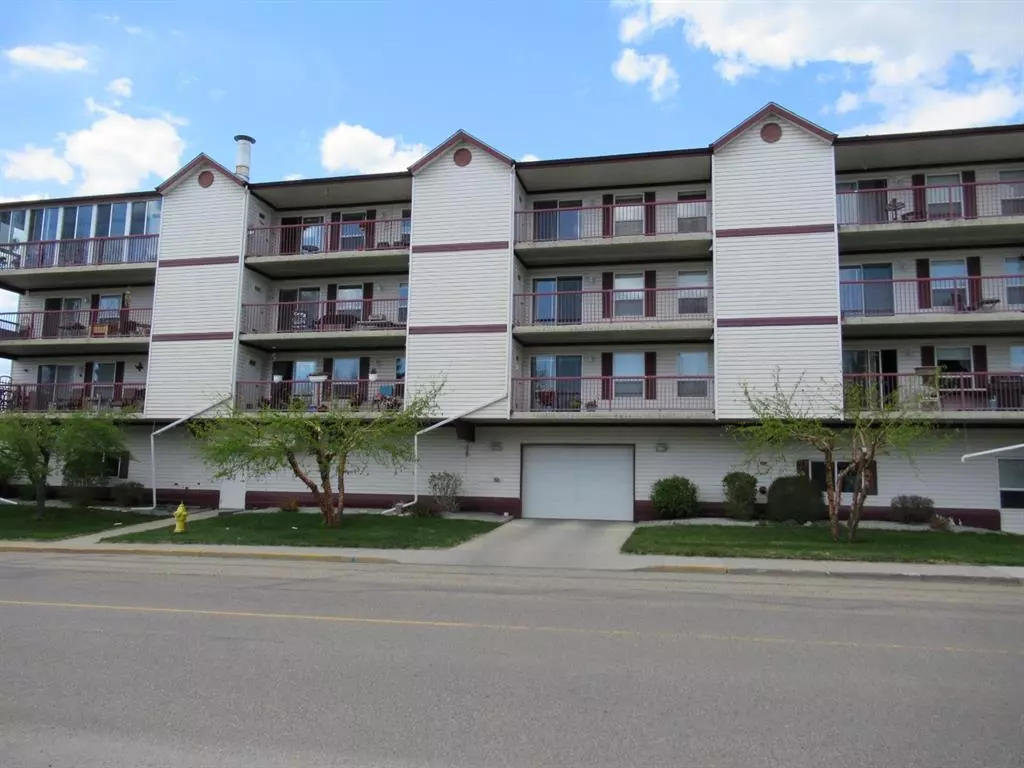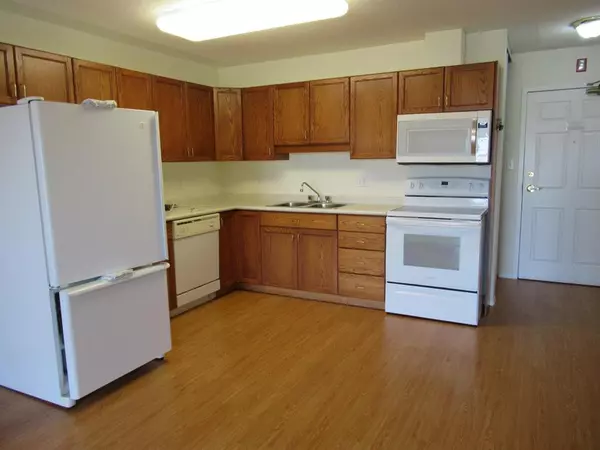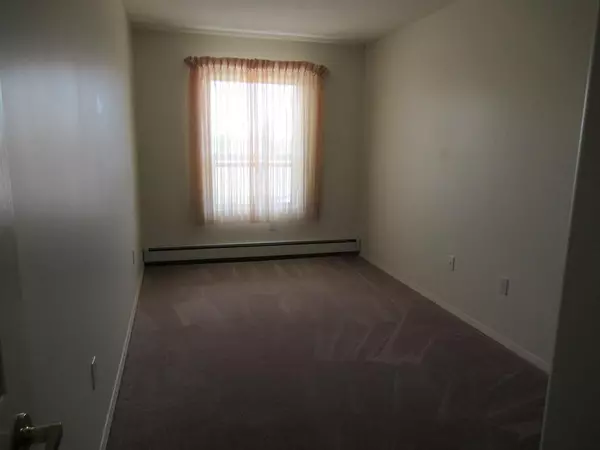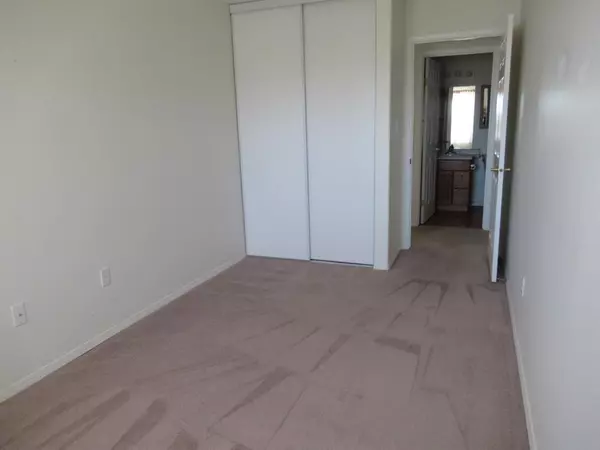$195,000
$209,900
7.1%For more information regarding the value of a property, please contact us for a free consultation.
5020 49 Street ST #402 Rocky Mountain House, AB T4T 1P9
2 Beds
2 Baths
960 SqFt
Key Details
Sold Price $195,000
Property Type Condo
Sub Type Apartment
Listing Status Sold
Purchase Type For Sale
Square Footage 960 sqft
Price per Sqft $203
Subdivision Rocky Mtn House
MLS® Listing ID A1222436
Sold Date 09/23/23
Style Apartment
Bedrooms 2
Full Baths 2
Condo Fees $340/mo
Originating Board Central Alberta
Year Built 2000
Annual Tax Amount $2,402
Tax Year 2022
Property Description
Seller Motivated! Well maintained 2 bedroom 2 bathroom condo unit on the top floor with east exposure. This bright unit offers a laundry area with additional storage and 2 storage units on the balcony.. The open floor plan and view to the east makes this a very attractive unit. Enjoy the secure and carefree life style of this 55+ condo close to all amenities. The common area for family gatherings and the elevator provides extra convenience to this top floor unit. You will enjoy the care free living in this comfortable home.. Toilets have both been replaced.
Location
Province AB
County Clearwater County
Zoning R3
Direction E
Interior
Interior Features Ceiling Fan(s), Closet Organizers, Elevator, Storage
Heating Boiler, Hot Water
Cooling Wall/Window Unit(s)
Flooring Carpet, Laminate
Appliance Dishwasher, Garage Control(s), Microwave Hood Fan, Refrigerator, Stove(s), Wall/Window Air Conditioner, Washer/Dryer, Window Coverings
Laundry In Unit
Exterior
Parking Features Assigned, Parkade
Garage Spaces 1.0
Garage Description Assigned, Parkade
Fence Partial
Community Features Shopping Nearby
Utilities Available Cable Available
Amenities Available Elevator(s), Secured Parking, Snow Removal
Roof Type Asphalt
Porch Balcony(s)
Exposure E
Total Parking Spaces 1
Building
Lot Description Back Lane, Landscaped
Story 4
Architectural Style Apartment
Level or Stories Single Level Unit
Structure Type Concrete,Vinyl Siding,Wood Frame
Others
HOA Fee Include Common Area Maintenance,Heat,Interior Maintenance,Maintenance Grounds,Parking,Reserve Fund Contributions,Snow Removal,Trash,Water
Restrictions Adult Living,Non-Smoking Building,Pets Not Allowed
Tax ID 56872700
Ownership Estate Trust
Pets Description No
Read Less
Want to know what your home might be worth? Contact us for a FREE valuation!

Our team is ready to help you sell your home for the highest possible price ASAP






