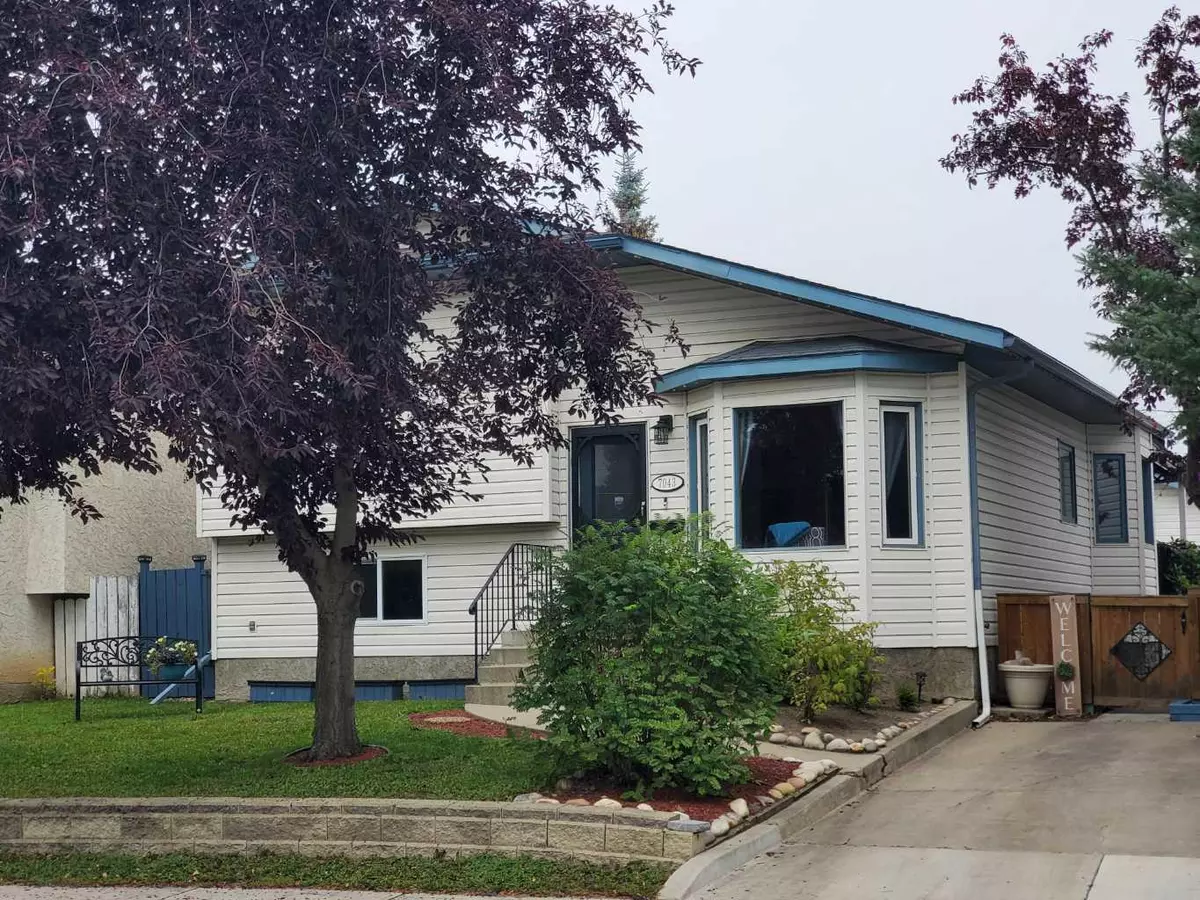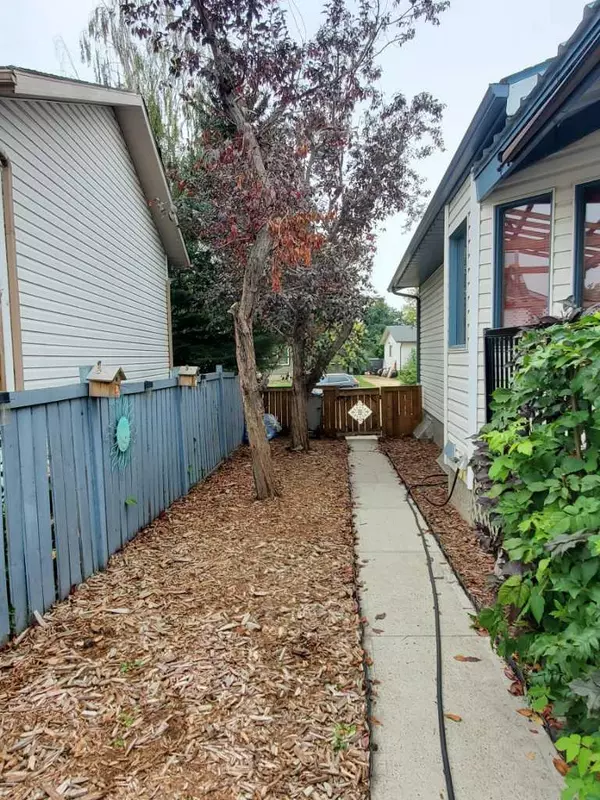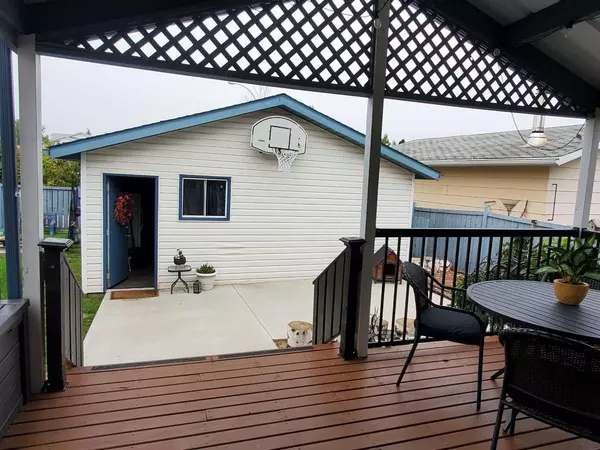$328,000
$327,900
For more information regarding the value of a property, please contact us for a free consultation.
7043 Poplar Drive Grande Prairie, AB T8V 6V8
3 Beds
3 Baths
950 SqFt
Key Details
Sold Price $328,000
Property Type Single Family Home
Sub Type Detached
Listing Status Sold
Purchase Type For Sale
Square Footage 950 sqft
Price per Sqft $345
Subdivision South Patterson Place
MLS® Listing ID A2078377
Sold Date 09/21/23
Style 4 Level Split
Bedrooms 3
Full Baths 2
Half Baths 1
Originating Board Grande Prairie
Year Built 1994
Annual Tax Amount $3,424
Tax Year 2023
Lot Size 5,016 Sqft
Acres 0.12
Property Description
This cozy 4 level split in South Patterson features 3 beds and 2.5 baths. The front yard is landscaped with a mature tree and bushes as well as a stylist retaining wall and a parking pad for guests. The backyard has a large covered deck, mature trees, roses, raspberry bushes, concrete to play basketball and a detached double car garage. Behind the house is a semi private ally way for access into the garage. Large hedges run along the alleyway for added privacy and behind the hedges is a gereen space in a cal-da-sac. This home is walking distance to 2 elementary schools, 2 high schools an the Eastlink Centre and walking trails. The main floor has a living room and large kitchen with lots of windows for natural light. Upstairs has a bedroom, bathroom, master bedroom that fits a king size bed and a 2 piece ensuite. The thrid level has a family room and the 3rd bedroom. The basement offers another t.v room, wash/ dryer, a spot to do your exercise and lots of storage under the stairs. Updates in 2021: 3 of the 4 floors were professionally painted, new flooring in the upstairs bedroom, master bedroom and ensuite, 3 new toilets, taps and most of the lighting was replaced. In 2022 a new furnace was installed. In 2023 two new bedroom windows were added, the trees were professionally trimmed in the front and backyard, and the deck was stained. Come explore this gem in Southern Grande Prairie.
Location
Province AB
County Grande Prairie
Zoning RG
Direction W
Rooms
Basement Finished, Full
Interior
Interior Features See Remarks
Heating Forced Air
Cooling None
Flooring Hardwood, Laminate, Tile
Appliance Dishwasher, Dryer
Laundry In Basement
Exterior
Garage Double Garage Detached, Parking Pad
Garage Spaces 2.0
Garage Description Double Garage Detached, Parking Pad
Fence Fenced
Community Features Park, Playground, Schools Nearby, Street Lights
Roof Type Asphalt Shingle
Porch Deck
Lot Frontage 49.87
Total Parking Spaces 3
Building
Lot Description Back Lane
Foundation Poured Concrete
Architectural Style 4 Level Split
Level or Stories 4 Level Split
Structure Type Vinyl Siding,Wood Frame
Others
Restrictions None Known
Ownership Private
Read Less
Want to know what your home might be worth? Contact us for a FREE valuation!

Our team is ready to help you sell your home for the highest possible price ASAP






