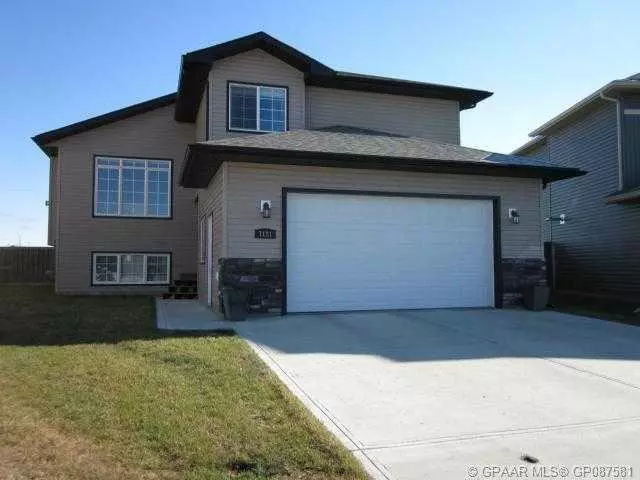$420,000
$425,000
1.2%For more information regarding the value of a property, please contact us for a free consultation.
7121 86A ST Grande Prairie, AB T8x 0C8
3 Beds
2 Baths
1,422 SqFt
Key Details
Sold Price $420,000
Property Type Single Family Home
Sub Type Detached
Listing Status Sold
Purchase Type For Sale
Square Footage 1,422 sqft
Price per Sqft $295
Subdivision Signature Falls
MLS® Listing ID A2078385
Sold Date 09/21/23
Style Modified Bi-Level
Bedrooms 3
Full Baths 2
Originating Board Grande Prairie
Year Built 2009
Annual Tax Amount $4,973
Tax Year 2023
Lot Size 0.470 Acres
Acres 0.47
Property Description
Fabulous modified bi-level on massive pie-shaped lot in quiet cul-de-sac in Signature Falls. This beautiful 1422 sq.ft home shows immaculate! Large tile front entrance with tile stairs up/dwn lead to the open concept main floor and inviting living room with gorgeous floor to ceiling stone fireplace, hardwood floors and picture window. Spacious dining nook and tile kitchen flow beautifully from living room and feature large centre island, French pantry, stainless appliances and tons of cabinets. Main floor features 2 bedrooms and a great sized main bath. Master is up with hardwood stairs, large walk-in closet, dbl vanity and tub. The backyard is fantastic, features huge 2 tier East facing patio, fully fenced and landscaped pie shaped lot (50'x37.7) with shrub beds and trees. Basement is undeveloped and features huge windows and a great layout. Perfect location with park and walking trails across the street and elementary school just a few blocks away.
Location
Province AB
County Grande Prairie
Zoning RS
Direction SW
Rooms
Basement Full, Unfinished
Interior
Interior Features High Ceilings, Kitchen Island, No Smoking Home, Open Floorplan, Recessed Lighting, Storage, Sump Pump(s), Tankless Hot Water, Vaulted Ceiling(s), Vinyl Windows, Walk-In Closet(s)
Heating Forced Air
Cooling Central Air
Flooring Hardwood, Tile
Fireplaces Number 1
Fireplaces Type Gas
Appliance See Remarks
Laundry In Basement
Exterior
Garage Double Garage Attached, Parking Pad
Garage Spaces 2.0
Garage Description Double Garage Attached, Parking Pad
Fence Fenced
Community Features None
Roof Type Asphalt Shingle
Porch Deck
Lot Frontage 167.0
Total Parking Spaces 2
Building
Lot Description Back Yard, Pie Shaped Lot
Foundation Poured Concrete
Architectural Style Modified Bi-Level
Level or Stories One and One Half
Structure Type Stone,Vinyl Siding
Others
Restrictions None Known
Tax ID 83547771
Ownership Private
Read Less
Want to know what your home might be worth? Contact us for a FREE valuation!

Our team is ready to help you sell your home for the highest possible price ASAP


