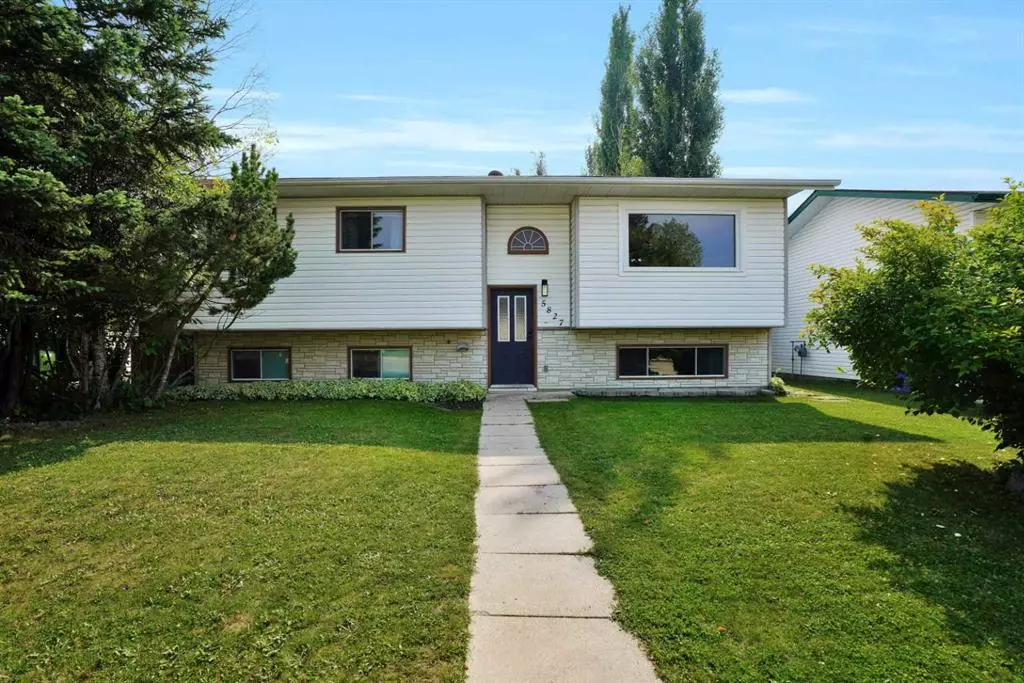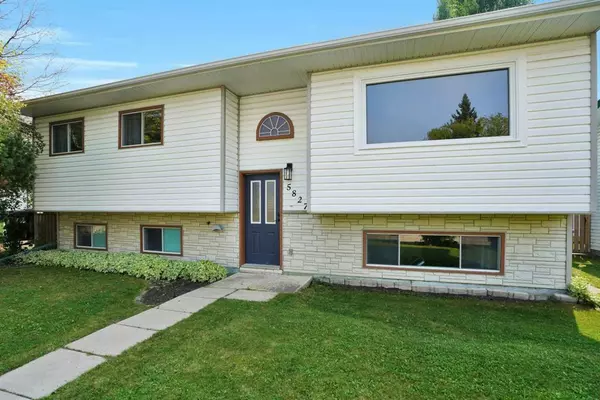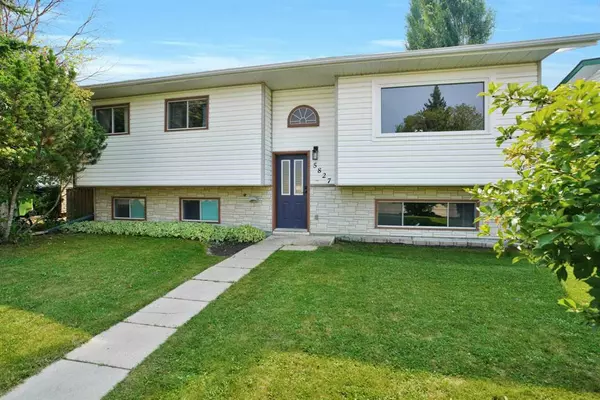$283,500
$294,900
3.9%For more information regarding the value of a property, please contact us for a free consultation.
5827 60 AVE Rocky Mountain House, AB T4T 1K2
4 Beds
3 Baths
1,034 SqFt
Key Details
Sold Price $283,500
Property Type Single Family Home
Sub Type Detached
Listing Status Sold
Purchase Type For Sale
Square Footage 1,034 sqft
Price per Sqft $274
Subdivision Rocky Mtn House
MLS® Listing ID A2077330
Sold Date 09/20/23
Style Bi-Level
Bedrooms 4
Full Baths 2
Half Baths 1
Originating Board Central Alberta
Year Built 1982
Annual Tax Amount $3,070
Tax Year 2023
Lot Size 6,534 Sqft
Acres 0.15
Property Description
FAMILY HOME, GREAT NEIGHBOURHOOD! This property features the perfect family backyard and tiered deck for spending time outside all summer long and hosting family BBQs. 1983 bi-level with many updates offering 3 bedrooms on the main floor and 2 bathrooms including a renovated 4-piece main floor bathroom and a private 2-piece ensuite off the primary bedroom. The basement offers a spacious and well-lit family room and a corner fireplace, an oversized 4th bedroom, a 3-piece bathroom, and a dedicated laundry room. In the laundry room, there is currently a small home-based salon set up which is IDEAL for a stay-at-home parent who wants to work from the comforts of home / alternatively turn this space into your dream laundry room oasis. Very walkable location with close proximity to schools (elementary, middle, and high school) parks, and to the bike/walking path. Recent upgrades include light fixtures, hot water tank, furnace. the front living room window, shingles, fence, flooring, kitchen cabinets & granite countertops, custom coffee bar zone, beautiful stainless steel touch faucet, and to top it off the bathrooms have also been upgraded. Situated on a 0.12-acre lot (53x124) there is ample space to build a garage in the future and plenty of room to park vehicles and an RV with the existing rear parking pad. Lots of rustic modern details throughout the home making it cozy and inviting. Must be seen to be FULLY appreciated!
Location
Province AB
County Clearwater County
Zoning RL
Direction N
Rooms
Basement Finished, Full
Interior
Interior Features See Remarks
Heating Fireplace(s), Forced Air
Cooling None
Flooring Laminate
Fireplaces Number 1
Fireplaces Type Electric, Family Room
Appliance See Remarks
Laundry In Basement
Exterior
Parking Features Off Street, Parking Pad, RV Access/Parking
Garage Description Off Street, Parking Pad, RV Access/Parking
Fence Fenced
Community Features Schools Nearby, Sidewalks, Street Lights, Walking/Bike Paths
Roof Type Asphalt Shingle
Porch Deck, Pergola
Lot Frontage 53.0
Total Parking Spaces 2
Building
Lot Description Back Lane, Back Yard, Cul-De-Sac, Private
Foundation Wood
Architectural Style Bi-Level
Level or Stories Bi-Level
Structure Type See Remarks
Others
Restrictions See Remarks
Tax ID 84833062
Ownership Private
Read Less
Want to know what your home might be worth? Contact us for a FREE valuation!

Our team is ready to help you sell your home for the highest possible price ASAP






