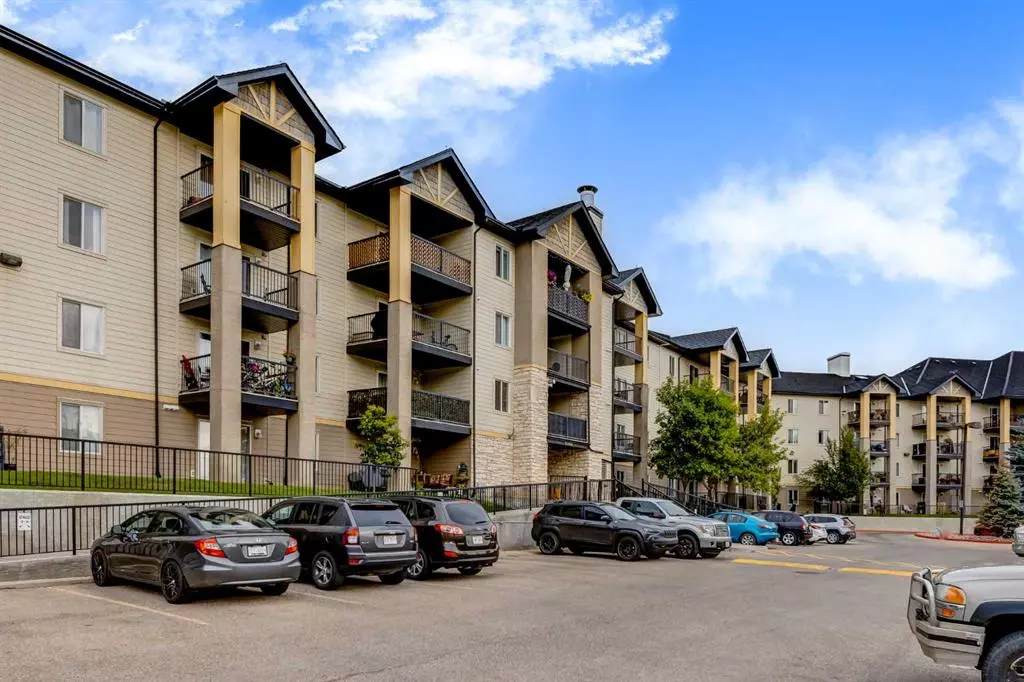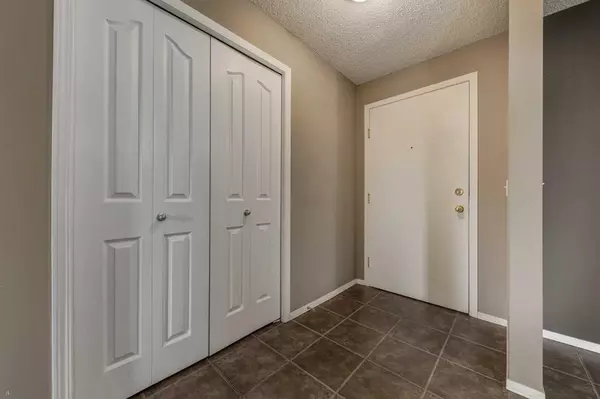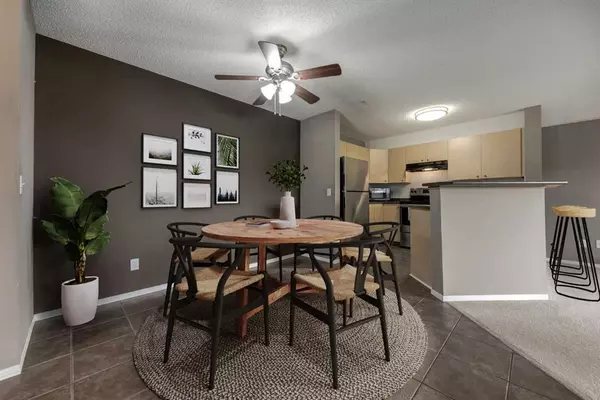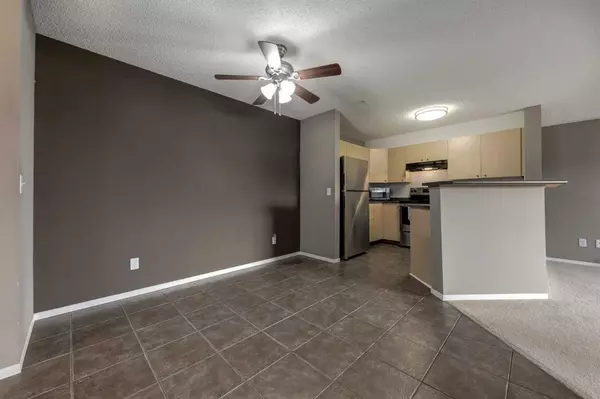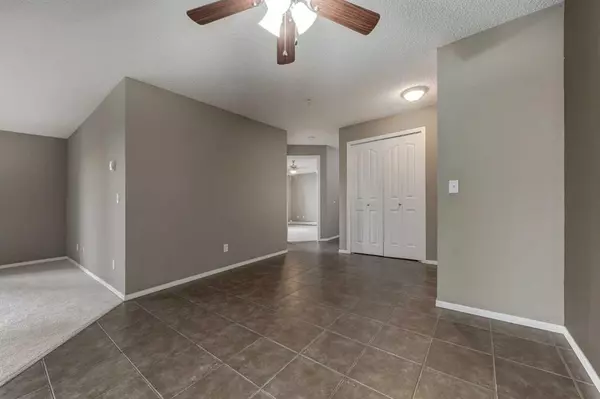$239,700
$229,900
4.3%For more information regarding the value of a property, please contact us for a free consultation.
304 Mackenzie WAY SW #8308 Airdrie, AB T4B 3H8
2 Beds
1 Bath
801 SqFt
Key Details
Sold Price $239,700
Property Type Condo
Sub Type Apartment
Listing Status Sold
Purchase Type For Sale
Square Footage 801 sqft
Price per Sqft $299
Subdivision Luxstone
MLS® Listing ID A2075561
Sold Date 09/17/23
Style Apartment
Bedrooms 2
Full Baths 1
Condo Fees $639/mo
Originating Board Calgary
Year Built 2005
Annual Tax Amount $1,105
Tax Year 2023
Lot Size 861 Sqft
Acres 0.02
Property Description
Beautiful pond views from this 2 bedroom condo that promotes a convenient, low-maintenance lifestyle. The open concept design creates an interactive atmosphere between all principal rooms, perfect for entertaining. All new appliances in the kitchen encourage culinary adventures with extra seating at the raised breakfast bar. Adjacently the living room entices relaxation or head out to the balcony for peaceful morning coffees, evening barbeques and lazy weekends enjoying the pond views. Both bedrooms are spacious and handily located near the 4-piece bathroom. A generously sized laundry room with a new washer and dryer and shelving plus an included linen cabinet in the hallway ensure plenty of in-suite storage. Additional storage is found in the underground parkade attached to your titled parking stall. Condo fees include all utilities! This wonderful home exudes pride of ownership and is situated in an unsurpassable location within walking distance to everything plus allows for easy access out of town for commuters and nature lovers.
Location
Province AB
County Airdrie
Zoning DC-7
Direction SE
Rooms
Basement None
Interior
Interior Features Breakfast Bar, Ceiling Fan(s), Open Floorplan, Soaking Tub, Storage
Heating Hot Water, Natural Gas
Cooling None
Flooring Carpet, Tile
Appliance Dishwasher, Dryer, Electric Stove, Microwave, Range Hood, Refrigerator, Washer, Window Coverings
Laundry In Unit
Exterior
Garage Parkade, Underground
Garage Description Parkade, Underground
Community Features Park, Playground, Schools Nearby, Shopping Nearby, Sidewalks, Walking/Bike Paths
Amenities Available Elevator(s), Secured Parking, Visitor Parking
Roof Type Asphalt Shingle
Porch Balcony(s)
Exposure SE
Total Parking Spaces 1
Building
Story 3
Foundation Poured Concrete
Architectural Style Apartment
Level or Stories Single Level Unit
Structure Type Stone,Vinyl Siding,Wood Frame
Others
HOA Fee Include Electricity,Gas,Heat,Insurance,Maintenance Grounds,Parking,Professional Management,Reserve Fund Contributions,Sewer,Snow Removal,Trash,Water
Restrictions Easement Registered On Title,Pet Restrictions or Board approval Required
Tax ID 84568966
Ownership Private
Pets Description Restrictions
Read Less
Want to know what your home might be worth? Contact us for a FREE valuation!

Our team is ready to help you sell your home for the highest possible price ASAP


