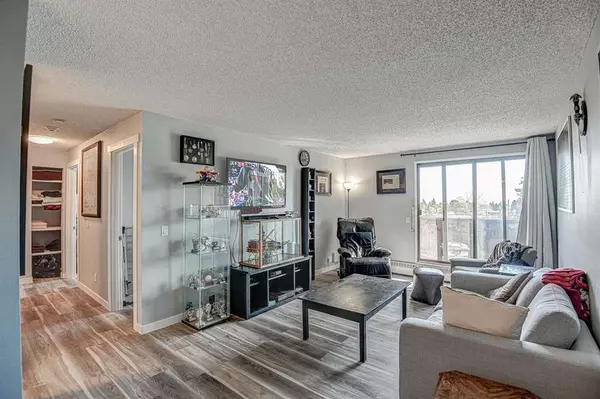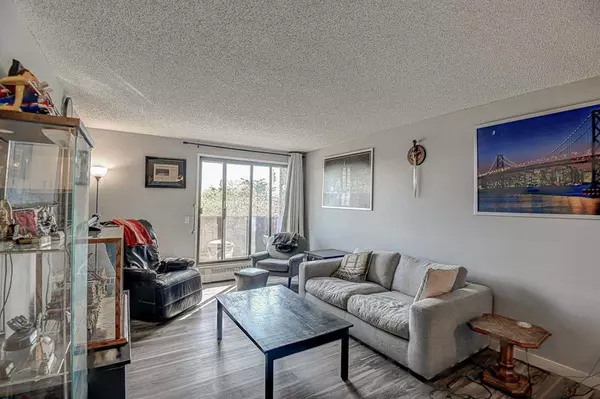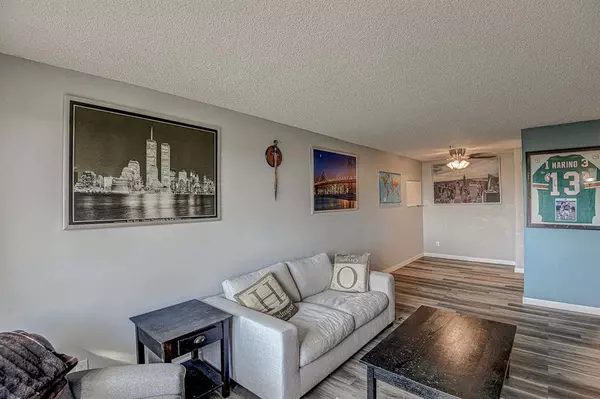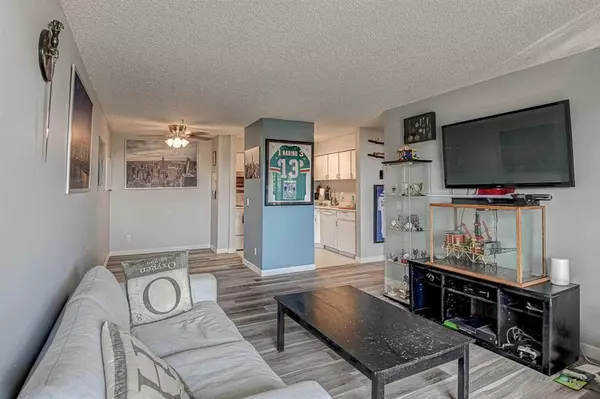$194,000
$199,900
3.0%For more information regarding the value of a property, please contact us for a free consultation.
8403 Fairmount DR SE #401 Calgary, AB T2H 0Y9
2 Beds
1 Bath
784 SqFt
Key Details
Sold Price $194,000
Property Type Condo
Sub Type Apartment
Listing Status Sold
Purchase Type For Sale
Square Footage 784 sqft
Price per Sqft $247
Subdivision Acadia
MLS® Listing ID A2080000
Sold Date 09/16/23
Style Low-Rise(1-4)
Bedrooms 2
Full Baths 1
Condo Fees $569/mo
Originating Board Calgary
Year Built 1983
Annual Tax Amount $795
Tax Year 2023
Property Description
Welcome to this exclusive 18+ adult-oriented residence nestled within the highly sought-after Acadia community. This 2-bedroom, 1-bathroom condominium, perched on the top floor, has recently undergone enhancements, such as the installation of vinyl plank flooring, fresh baseboards and trim, updated tile flooring in the kitchen and bathroom, as well as a tasteful coat of new paint throughout. The master bedroom offers ample space to accommodate a king-sized bedroom set, while the second bedroom boasts a respectable size, featuring a generously sized window and a spacious closet. The large living room is bathed in natural light, thanks to its patio doors. Adjacent to it, the dining area comfortably accommodates a standard-sized dining table and chairs. The kitchen, designed for functionality, provides an abundance of cupboard space.
Positioned on the top floor, this unit enjoys a tranquil ambiance with only one adjoining wall. An east-facing balcony welcomes the early morning sun, creating a delightful outdoor space. Additional conveniences include an elevator, underground storage, and heated parking. The building also features a keycard laundry room for residents' ease. Numerous enhancements have been made to the building, such as updated front landscaping and a stamped concrete walkway that is wheelchair accessible. Modern intercoms connected to cellular services, foundation resealing, elevator maintenance, and the installation of new shingles in 2022 have all contributed to the building's overall well-being.
This property's location is highly advantageous, with its proximity to shopping centers, public transportation options, educational institutions, a recreation center, tennis facilities, and a swimming pool. To experience this remarkable residence, we encourage you to schedule a viewing today!
Location
Province AB
County Calgary
Area Cal Zone S
Zoning M-C2
Direction E
Interior
Interior Features Elevator, No Animal Home
Heating Baseboard
Cooling None
Flooring Tile, Vinyl Plank
Appliance Dishwasher, Electric Stove, Refrigerator, Window Coverings
Laundry Laundry Room
Exterior
Garage Assigned, Heated Garage, Secured, Stall, Underground
Garage Description Assigned, Heated Garage, Secured, Stall, Underground
Community Features Park, Playground, Pool, Schools Nearby, Shopping Nearby, Tennis Court(s)
Amenities Available Coin Laundry, Elevator(s), Secured Parking, Storage
Roof Type Asphalt Shingle
Porch Balcony(s)
Exposure E
Total Parking Spaces 1
Building
Story 4
Architectural Style Low-Rise(1-4)
Level or Stories Single Level Unit
Structure Type Brick,Wood Frame,Wood Siding
Others
HOA Fee Include Common Area Maintenance,Heat,Insurance,Parking,Professional Management,Reserve Fund Contributions,Sewer,Snow Removal,Trash
Restrictions Adult Living
Ownership Private
Pets Description Cats OK
Read Less
Want to know what your home might be worth? Contact us for a FREE valuation!

Our team is ready to help you sell your home for the highest possible price ASAP






