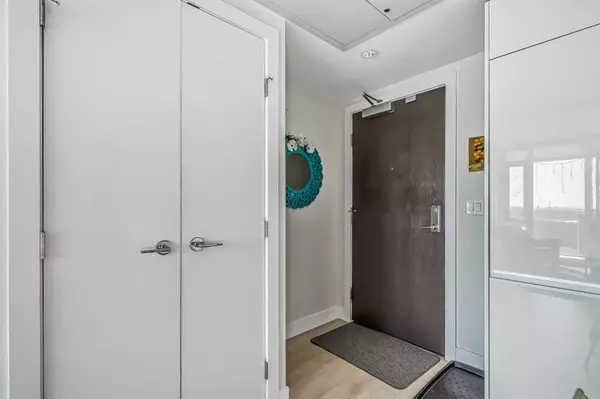$329,700
$334,900
1.6%For more information regarding the value of a property, please contact us for a free consultation.
1188 3 ST SE ##1710 Calgary, AB T2G 1H8
1 Bed
1 Bath
514 SqFt
Key Details
Sold Price $329,700
Property Type Condo
Sub Type Apartment
Listing Status Sold
Purchase Type For Sale
Square Footage 514 sqft
Price per Sqft $641
Subdivision Beltline
MLS® Listing ID A2076141
Sold Date 09/16/23
Style High-Rise (5+)
Bedrooms 1
Full Baths 1
Condo Fees $364/mo
Originating Board Calgary
Year Built 2016
Annual Tax Amount $1,580
Tax Year 2023
Property Sub-Type Apartment
Property Description
Urban living at its finest – Welcome home to 1710, 1188 3 St SE in the prestigious Guardian South building in the heart of the Beltline! Walk into an open-concept layout with floor-to-ceiling windows flooding the unit with natural light and showcasing sweeping city views. The modern European kitchen design will impress with the built-in flush panel appliance package, quartz countertops, sleek glass backsplash, and under-cabinet lighting. The large primary bedroom showcases stunning views and sits across from the striking spa-like bathroom design with custom shower tile and access to the in-suite laundry. Make sure to check out the balcony showcasing views of the Saddledome, Stampede grounds, and downtown. This immaculate unit comes with a titled parking stall, storage locker, central A/C, amazing views, and access to the state-of-the-art fitness centre, yoga area, bike room, residents' club & large patio terrace, workshop, concierge & 24-hour security. All the local amenities are steps away, including restaurants, coffee shops, entertainment, shopping, parks & pathways, East Village, C-train station, Saddledome, and Sunterra market. This unit is perfectly situated as a cozy home or a promising investment property as short-term rentals are permitted in the building. Book your viewing today!
Location
Province AB
County Calgary
Area Cal Zone Cc
Zoning DC (pre 1P2007)
Direction S
Rooms
Other Rooms 1
Interior
Interior Features Built-in Features, Open Floorplan
Heating Central
Cooling Central Air
Flooring Laminate
Appliance Dishwasher, Dryer, Electric Stove, Microwave Hood Fan, Refrigerator, Washer, Window Coverings
Laundry In Unit
Exterior
Parking Features Titled, Underground
Garage Description Titled, Underground
Community Features Park, Playground, Schools Nearby, Shopping Nearby, Street Lights, Walking/Bike Paths
Amenities Available Elevator(s), Fitness Center, Parking, Party Room, Recreation Room, Workshop
Porch Balcony(s)
Exposure S
Total Parking Spaces 1
Building
Story 44
Architectural Style High-Rise (5+)
Level or Stories Single Level Unit
Structure Type Concrete
Others
HOA Fee Include Common Area Maintenance,Heat,Maintenance Grounds,Professional Management,Reserve Fund Contributions,Security,Trash,Water
Restrictions Pet Restrictions or Board approval Required
Tax ID 83016717
Ownership Private
Pets Allowed Restrictions
Read Less
Want to know what your home might be worth? Contact us for a FREE valuation!

Our team is ready to help you sell your home for the highest possible price ASAP





