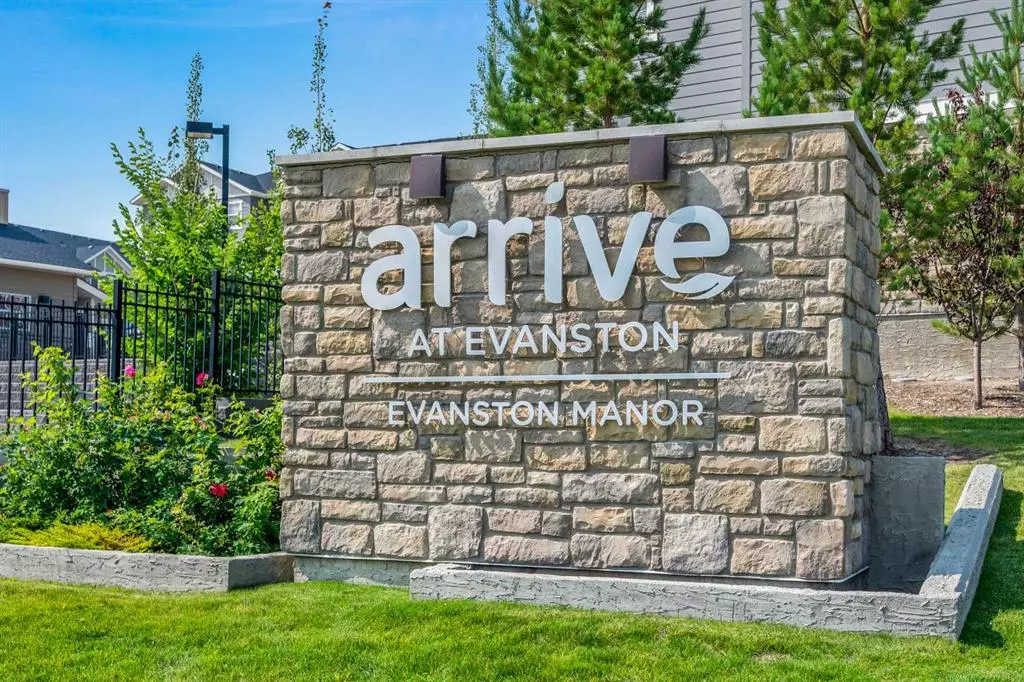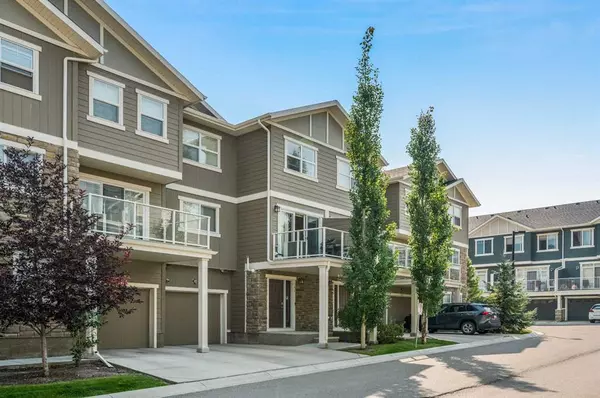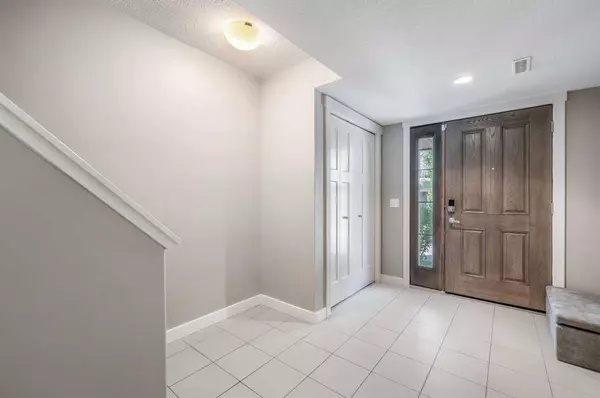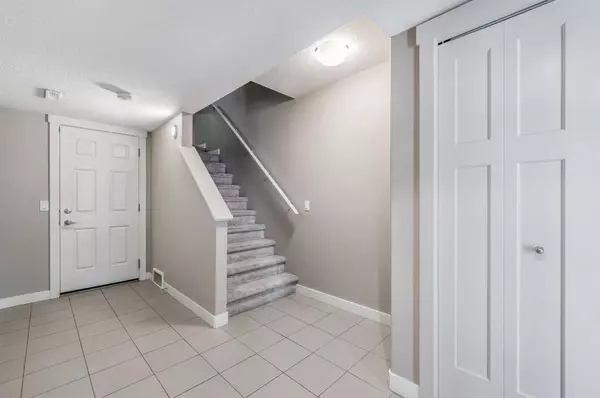$415,000
$420,000
1.2%For more information regarding the value of a property, please contact us for a free consultation.
104 Evanston MNR NW Calgary, AB T3P 0R8
2 Beds
3 Baths
1,228 SqFt
Key Details
Sold Price $415,000
Property Type Townhouse
Sub Type Row/Townhouse
Listing Status Sold
Purchase Type For Sale
Square Footage 1,228 sqft
Price per Sqft $337
Subdivision Evanston
MLS® Listing ID A2074556
Sold Date 09/15/23
Style 3 Storey
Bedrooms 2
Full Baths 2
Half Baths 1
Condo Fees $312
Originating Board Calgary
Year Built 2015
Annual Tax Amount $2,201
Tax Year 2023
Lot Size 936 Sqft
Acres 0.02
Property Description
Immaculately maintained townhouse situated in the picturesque Evanston community. This residence offers a harmonious blend of comfort and elegance. The main level welcomes you with a capacious living room, elevated by a charming electric fireplace that promises cozy evenings during the winter months. Step out onto the balcony, a serene space perfect for savoring your morning coffee or hosting summer barbecues. The kitchen exudes functionality and style, boasting an expansive island with a breakfast bar that invites gatherings and conversations. Abundant cupboard space provides convenient storage, while the modern stainless steel appliances cater to culinary enthusiasts. A well-appointed 2-piece bathroom adds to the main level's convenience and appeal. Moving to the upper floor, a luxurious transition awaits with pristine newer carpeting throughout. The primary bedroom stands as a testament to comfort, offering a walk-in closet and an en-suite bathroom adorned with a splendid 4-piece arrangement. An additional well-proportioned bedroom graces this level, accompanied by a tastefully designed 4-piece bathroom. Practicality is embraced with the provision of a dedicated laundry room, ensuring daily routines are effortlessly managed. For those seeking utmost security and convenience, a single attached garage is at your disposal, providing sheltered parking and supplementary storage space. The advantage of low condo fees enhances the appeal of this property, allowing you to enjoy a quality lifestyle without unnecessary financial burden. Noteworthy is the on-site Kids and Company Daycare facility within the complex, offering residents priority placement—an ideal solution for families. The surrounding amenities further elevate the desirability of this location. Schools, public transportation, shopping centers, and the accessibility of Stoney Trail and Symons Valley Parkway ensure your needs are met with ease. Seize the opportunity to make this delightful property your own!
Location
Province AB
County Calgary
Area Cal Zone N
Zoning M-X1
Direction S
Rooms
Basement None
Interior
Interior Features Breakfast Bar, Built-in Features, Central Vacuum, Closet Organizers, Kitchen Island, Open Floorplan, Walk-In Closet(s)
Heating Forced Air, Natural Gas
Cooling Central Air, Full
Flooring Carpet, Ceramic Tile, Tile
Fireplaces Number 1
Fireplaces Type Electric
Appliance Central Air Conditioner, Dishwasher, Dryer, Electric Stove, Microwave, Range Hood, Refrigerator, Washer, Window Coverings
Laundry In Unit, Upper Level
Exterior
Garage Single Garage Attached
Garage Spaces 1.0
Garage Description Single Garage Attached
Fence Fenced
Community Features Park, Playground, Schools Nearby, Shopping Nearby, Sidewalks, Street Lights
Amenities Available None
Roof Type Asphalt Shingle
Porch Balcony(s)
Lot Frontage 21.0
Exposure S
Total Parking Spaces 2
Building
Lot Description Level
Foundation Poured Concrete
Architectural Style 3 Storey
Level or Stories Three Or More
Structure Type Vinyl Siding,Wood Frame
Others
HOA Fee Include Common Area Maintenance,Professional Management,Reserve Fund Contributions,Snow Removal
Restrictions Restrictive Covenant,Utility Right Of Way
Tax ID 82978506
Ownership Private
Pets Description Restrictions
Read Less
Want to know what your home might be worth? Contact us for a FREE valuation!

Our team is ready to help you sell your home for the highest possible price ASAP






