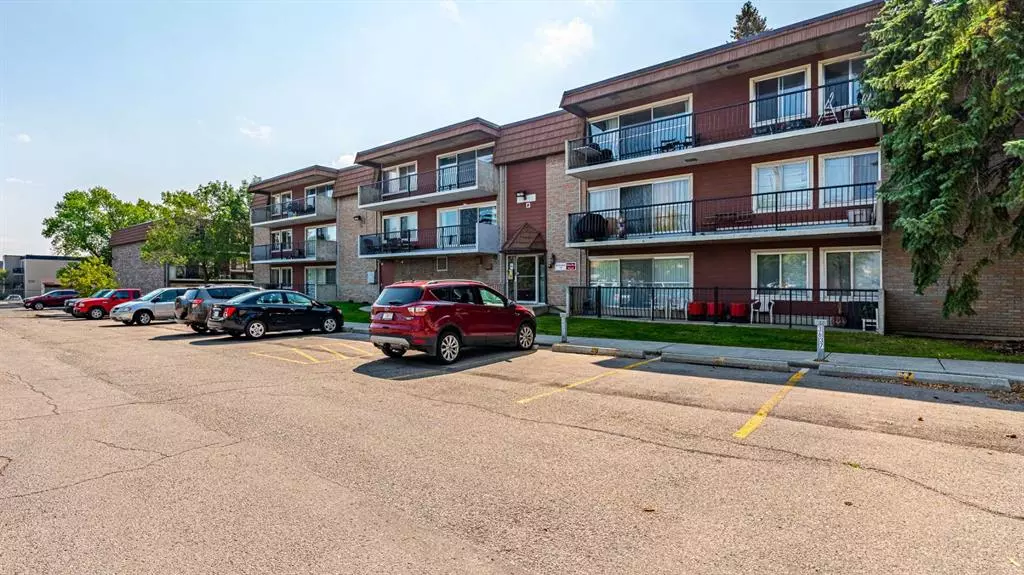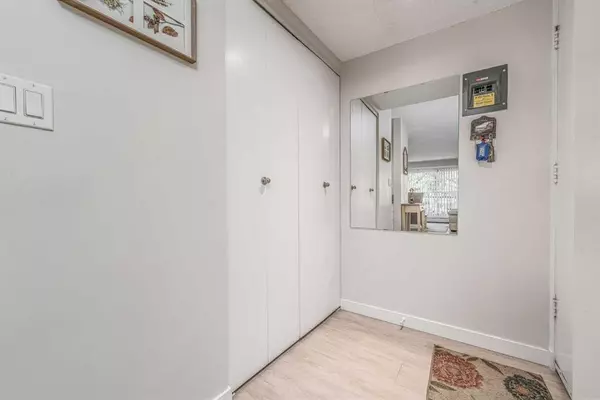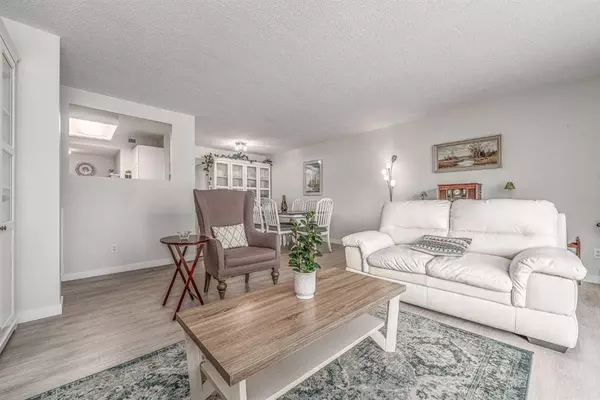$255,000
$245,000
4.1%For more information regarding the value of a property, please contact us for a free consultation.
231 Heritage DR SE #27B Calgary, AB T2H 1N1
3 Beds
2 Baths
1,120 SqFt
Key Details
Sold Price $255,000
Property Type Condo
Sub Type Apartment
Listing Status Sold
Purchase Type For Sale
Square Footage 1,120 sqft
Price per Sqft $227
Subdivision Acadia
MLS® Listing ID A2077886
Sold Date 09/15/23
Style Low-Rise(1-4)
Bedrooms 3
Full Baths 1
Half Baths 1
Condo Fees $605/mo
Originating Board Calgary
Year Built 1970
Annual Tax Amount $1,159
Tax Year 2023
Property Description
Welcome to Acadia, one of Calgary's most coveted communities! This remarkable condo is available to adults aged 25 and older. Situated in the heart of Acadia, you'll find an abundance of shopping options, convenient bus transit, and easy access to the LRT, all within either walking distance or close proximity.
Step inside, and you'll discover 3 generously sized bedrooms! Additionally, there are 1.5 bathrooms, with the convenience of the half bath being an ensuite in the primary bedroom. The kitchen (newer appliances), living room, and dining area are perfect for effortless living, and with its spacious square footage, entertaining guests will be a delight. Parking is a breeze with your very own designated spot, just a few steps from the front entrance.
While the complex provides laundry facilities just down the hall, this unit does have it's own European washer/dryer combo. Outside, not only will you enjoy your large balcony but you'll find a picturesque courtyard, a hidden gem waiting for you to enjoy.
This residence isn't just move-in ready, it's immaculate! Don't delay, take action quickly before this opportunity slips away! Please see the video and 3D tour!
Location
Province AB
County Calgary
Area Cal Zone S
Zoning M-C1
Direction N
Interior
Interior Features Laminate Counters
Heating Baseboard, Natural Gas
Cooling None
Flooring Laminate, Vinyl
Appliance Dishwasher, Electric Stove, Refrigerator, Washer/Dryer, Window Coverings
Laundry Common Area, In Unit
Exterior
Garage Stall
Garage Description Stall
Community Features Shopping Nearby, Sidewalks, Street Lights, Tennis Court(s)
Amenities Available Laundry, None, Parking, Visitor Parking
Roof Type Tar/Gravel
Porch Balcony(s)
Exposure N
Total Parking Spaces 1
Building
Story 3
Foundation Poured Concrete
Architectural Style Low-Rise(1-4)
Level or Stories Single Level Unit
Structure Type Concrete
Others
HOA Fee Include Common Area Maintenance,Heat,Insurance,Maintenance Grounds,Parking,Professional Management,Reserve Fund Contributions,Sewer,Water
Restrictions Adult Living,Board Approval,Pet Restrictions or Board approval Required,Utility Right Of Way
Tax ID 82959342
Ownership Private
Pets Description Restrictions, Yes
Read Less
Want to know what your home might be worth? Contact us for a FREE valuation!

Our team is ready to help you sell your home for the highest possible price ASAP






