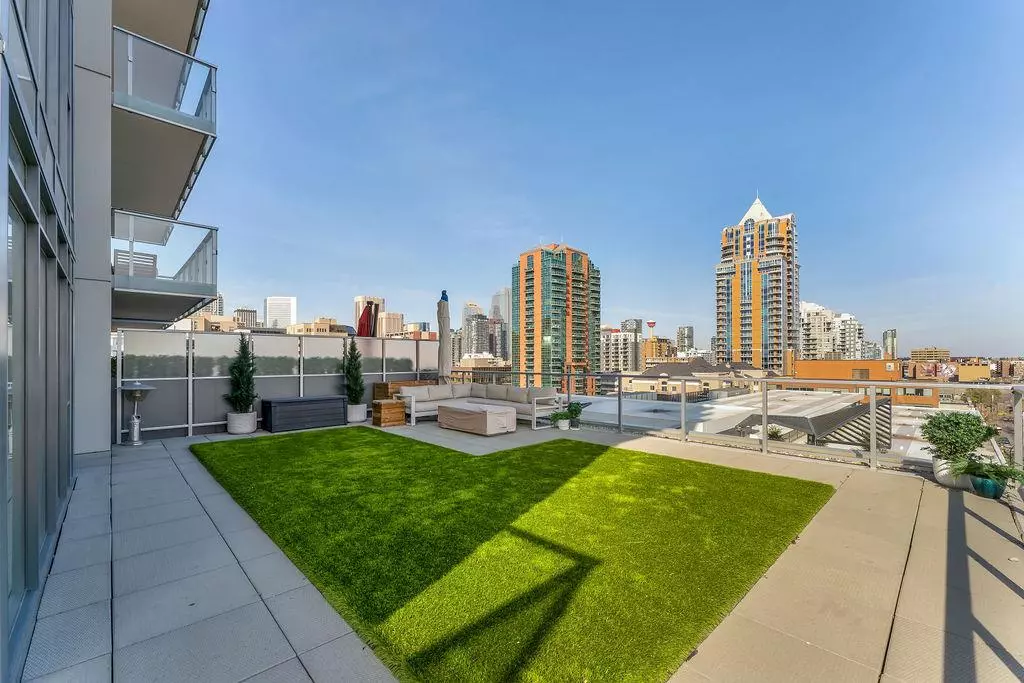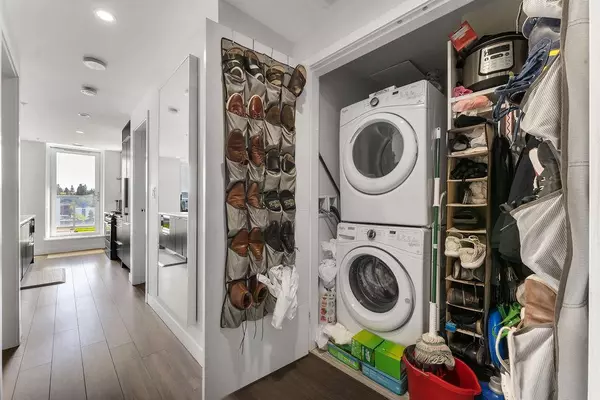$764,500
$789,900
3.2%For more information regarding the value of a property, please contact us for a free consultation.
930 16 AVE SW #705 Calgary, AB T2R 1C2
2 Beds
2 Baths
891 SqFt
Key Details
Sold Price $764,500
Property Type Condo
Sub Type Apartment
Listing Status Sold
Purchase Type For Sale
Square Footage 891 sqft
Price per Sqft $858
Subdivision Beltline
MLS® Listing ID A2067176
Sold Date 09/15/23
Style Apartment
Bedrooms 2
Full Baths 2
Condo Fees $804/mo
Originating Board Calgary
Year Built 2019
Annual Tax Amount $4,639
Tax Year 2023
Property Description
CORNER UNIT | 1100 SF PRIVATE PATIO TERRACE | 2 BED & 2 BATH | HIGH-END FINISHES | UNDERGROUND PARKING |
Introducing a remarkable corner unit at The Royal by Bosa, a truly exceptional building nestled in the heart of Downtown Calgary. This 2-bedroom, 2-bathroom unit boasts just under 900 square feet of luxurious living space, meticulously designed with high-end finishes to provide a truly elevated experience. The standout feature of this unit is the private patio terrace, offering breathtaking east to west scenic views of downtown Calgary and the cityscape beyond. The terrace alone is 1100+ SF, combined with the interior, you’ve got a total of 2000+ SF of area all to yourself. With floor-to-ceiling windows and its unique corner location, this residence is flooded with an abundance of natural light, creating a warm and inviting atmosphere throughout.
Upon entering, you are greeted by an open concept layout and a neutral color palette that sets a sophisticated and contemporary tone. The spacious living and dining areas seamlessly flow into the chef-inspired kitchen, which showcases quartz countertops, an island/eating bar, custom cabinetry, and a stainless steel appliance package. This well-appointed kitchen is a haven for culinary enthusiasts and effortlessly combines style and functionality.
The primary retreat is a sanctuary in itself, featuring a walk-in closet and a spa-inspired ensuite that exudes elegance and tranquility. With heated floors, dual sinks, and an oversized glass shower, this ensuite provides a luxurious and rejuvenating experience.
The second bedroom offers a warm and cozy ambiance, making it perfect for guests or as a comfortable home office space. A well-appointed 4-piece bathroom serves this bedroom, completing the overall sense of comfort and convenience.
Step outside onto the patio, an idyllic space that is perfect for enjoying sunsets, hosting gatherings, or simply relaxing while taking in the stunning views. The terrace is thoughtfully equipped with artificial turf, providing a touch of greenery and a low-maintenance outdoor oasis.
This unit also includes desirable features such as central air conditioning, in-suite laundry, a titled parking stall, and an assigned storage locker, ensuring both convenience and functionality. Additionally, residents of the Royal by Bosa can indulge in a range of exceptional building amenities. These include a sprawling outdoor communal patio, which this unit overlooks, complete with BBQs and a firepit, a well-equipped gym, a steam room, a sauna, a squash court, and an owner's lounge with a kitchen—a perfect space for entertaining and socializing. This corner unit at the Royal by Bosa presents an extraordinary opportunity to live in a prestigious building in Downtown Calgary. With its exceptional design, high-end finishes, private patio terrace with stunning views, and an array of impressive amenities, this residence exemplifies the epitome of luxury urban living. Truly breathtaking and competitively price
Location
Province AB
County Calgary
Area Cal Zone Cc
Zoning DC
Direction S
Rooms
Basement None
Interior
Interior Features Built-in Features, Closet Organizers, Double Vanity, Elevator, High Ceilings, Kitchen Island, No Smoking Home, Open Floorplan, Pantry, Recessed Lighting, Stone Counters, Walk-In Closet(s)
Heating Forced Air, Natural Gas
Cooling Central Air
Flooring Ceramic Tile, Vinyl Plank
Appliance Dishwasher, Dryer, Gas Stove, Microwave, Range Hood, Refrigerator, Washer
Laundry In Unit
Exterior
Garage Parkade, Secured, Underground
Garage Description Parkade, Secured, Underground
Community Features Other, Park, Playground, Schools Nearby, Shopping Nearby, Sidewalks, Street Lights
Amenities Available Elevator(s), Secured Parking, Visitor Parking
Porch Balcony(s), Deck, Rooftop Patio, See Remarks, Wrap Around
Exposure E,S,W
Total Parking Spaces 1
Building
Story 33
Architectural Style Apartment
Level or Stories Single Level Unit
Structure Type Concrete,Metal Frame,Stone
Others
HOA Fee Include Amenities of HOA/Condo,Common Area Maintenance,Heat,Insurance,Professional Management,Reserve Fund Contributions,Security Personnel,Sewer,Snow Removal,Trash,Water
Restrictions Condo/Strata Approval,Pet Restrictions or Board approval Required,Pets Allowed
Ownership Private
Pets Description Restrictions, Yes
Read Less
Want to know what your home might be worth? Contact us for a FREE valuation!

Our team is ready to help you sell your home for the highest possible price ASAP






