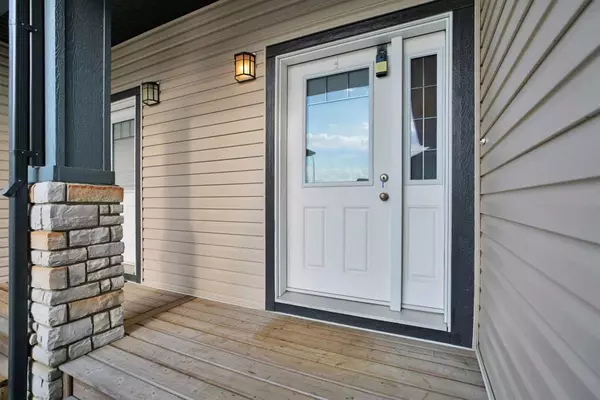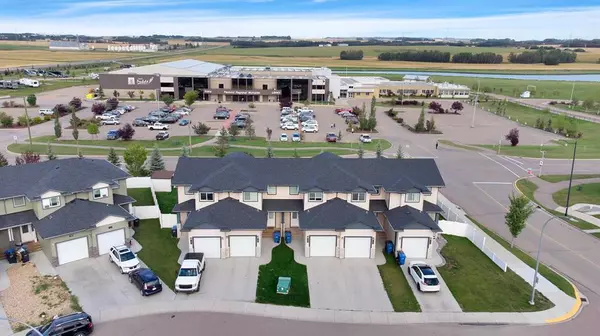$289,900
$289,900
For more information regarding the value of a property, please contact us for a free consultation.
166 Hampton Close Penhold, AB T0M 1R0
3 Beds
3 Baths
1,185 SqFt
Key Details
Sold Price $289,900
Property Type Townhouse
Sub Type Row/Townhouse
Listing Status Sold
Purchase Type For Sale
Square Footage 1,185 sqft
Price per Sqft $244
Subdivision Hawkridge Estates
MLS® Listing ID A2076758
Sold Date 09/15/23
Style 2 Storey
Bedrooms 3
Full Baths 2
Half Baths 1
Year Built 2015
Annual Tax Amount $3,080
Tax Year 2023
Lot Size 2,198 Sqft
Acres 0.05
Property Sub-Type Row/Townhouse
Source Central Alberta
Property Description
Welcome to this quality built townhome by ABBEY PLATINUM BUILDERS ~Located across the Penhold Multi Plex This newly painted, BRIGHT, 3 Bed home has a semi open concept floor plan with a separate foyer, 2pc Bath and a bright kitchen with all 4 appliances, (plus washer and dryer), a tiled backsplash, medium dark stained wood cabinetry with plenty of counter space, large windows, eating bar and pantry! The dining has a door for easy access to the deck for BBQ'ing and back yard fun. Upstairs you will find 3 good sized bedrooms, including the primary bedroom with walk-in closet , en-suite and a full 4pc Bath, perfect for young families. This beautiful home has a front attached garage and is in an awesome location!
Location
Province AB
County Red Deer County
Zoning R3
Direction W
Rooms
Other Rooms 1
Basement Full, Unfinished
Interior
Interior Features Open Floorplan, Vinyl Windows
Heating Forced Air
Cooling None
Flooring Carpet, Vinyl Plank
Appliance Dishwasher, Microwave Hood Fan, Refrigerator, Stove(s), Washer/Dryer
Laundry In Basement
Exterior
Parking Features Single Garage Attached
Garage Spaces 1.0
Garage Description Single Garage Attached
Fence Fenced
Community Features None
Roof Type Asphalt Shingle
Porch Deck
Lot Frontage 20.0
Exposure W
Total Parking Spaces 1
Building
Lot Description Back Lane
Foundation Poured Concrete
Architectural Style 2 Storey
Level or Stories Two
Structure Type Concrete,Vinyl Siding,Wood Frame
Others
Restrictions None Known
Tax ID 83856626
Ownership Private
Read Less
Want to know what your home might be worth? Contact us for a FREE valuation!

Our team is ready to help you sell your home for the highest possible price ASAP






