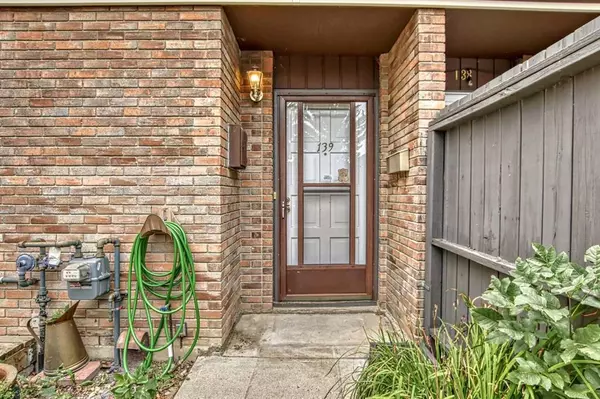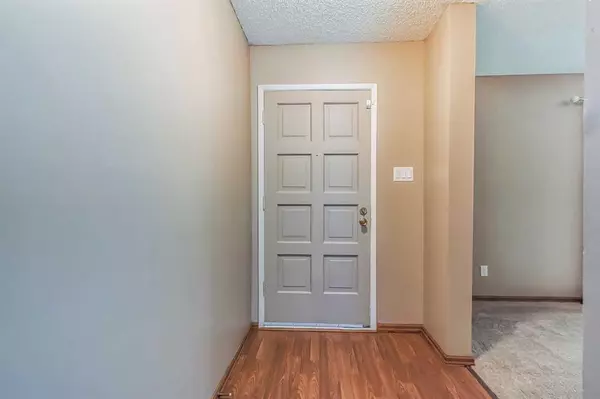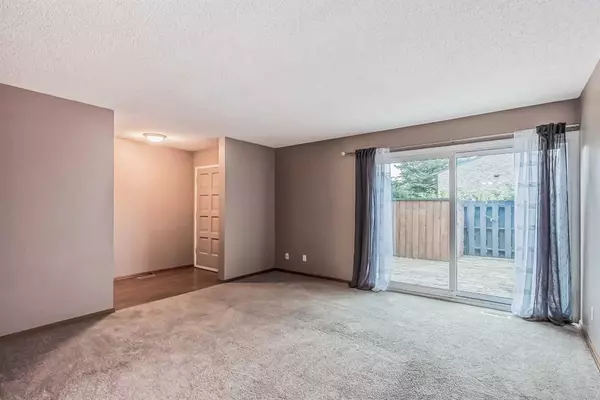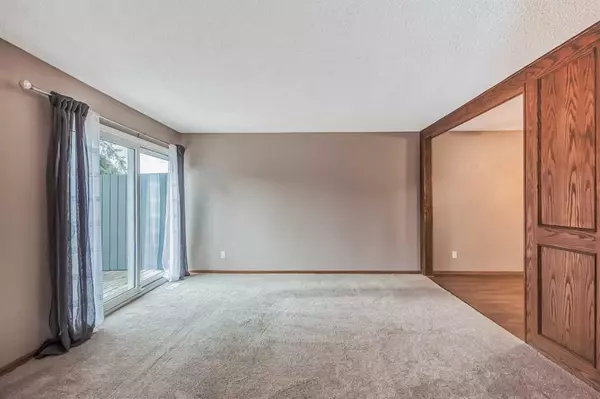$293,000
$250,000
17.2%For more information regarding the value of a property, please contact us for a free consultation.
210 86 AVE SE #139 Calgary, AB T2H 1N6
2 Beds
2 Baths
942 SqFt
Key Details
Sold Price $293,000
Property Type Townhouse
Sub Type Row/Townhouse
Listing Status Sold
Purchase Type For Sale
Square Footage 942 sqft
Price per Sqft $311
Subdivision Acadia
MLS® Listing ID A2078429
Sold Date 09/15/23
Style 2 Storey
Bedrooms 2
Full Baths 2
Condo Fees $350
Originating Board Calgary
Year Built 1970
Annual Tax Amount $1,537
Tax Year 2023
Property Description
This 2 bedroom, 2 storey townhome is perfect for a first time home owner, savvy investor, handy homeowner, renovation specialist or house flipper! A gorgeous treelined pathway winds throughout the complex and beyond to parks, green spaces and the Acadia Recreation Complex. Co-op, numerous other shops and a variety of restaurants are just down the street. Then come home to a low-maintenance landscape in your private yard that encourages summer barbeques and time spent unwinding while a built-in shed hides away the seasonal clutter. Exuding potential, the main floor is drenched in natural light with a bright and sunny floor plan and a neutral colour pallet. The living room invites relaxation while oversized patio sliders showcase private yard views. Easily entertain in the adjacent dining room with clear sightlines into the white and neutral galley-style kitchen. The upper level is home to a large primary bedroom with a walk-in closet, a handy second bedroom and a full bathroom. Partially finished the basement offers a ton more versatile space awaiting your personal touches. A large family room invites movies and games, while a separate flex area could be a home office or guest space. A 3-piece bathroom and laundry area service this level. The customization possibilities are endless in this terrific home in a phenomenal location within walking distance to several great schools - Foundations of the Future Charter School, Fairview School, Acadia School, David Thompson School and St. Cecilia School. The community is also home to an off-leash park and the always popular Acadia recreation complex with an indoor skating rink, curling and squash and racquetball courts. Mere moments away are McLeod Trail, Heritage Drive, Chinook Mall, Deerfoot Meadows and a quick commute downtown!
Location
Province AB
County Calgary
Area Cal Zone S
Zoning M-CG d44
Direction E
Rooms
Basement Full, Partially Finished
Interior
Interior Features Ceiling Fan(s), Soaking Tub, Storage, Walk-In Closet(s)
Heating Forced Air, Natural Gas
Cooling None
Flooring Carpet, Laminate
Appliance Dishwasher, Dryer, Electric Stove, Refrigerator, Washer, Window Coverings
Laundry In Basement
Exterior
Garage Assigned, Off Street, Stall
Garage Description Assigned, Off Street, Stall
Fence Fenced
Community Features Park, Playground, Schools Nearby, Shopping Nearby, Walking/Bike Paths
Amenities Available Parking, Visitor Parking
Roof Type Cedar Shake
Porch Deck
Exposure E
Total Parking Spaces 1
Building
Lot Description Front Yard, Low Maintenance Landscape, Many Trees
Foundation Poured Concrete
Architectural Style 2 Storey
Level or Stories Two
Structure Type Brick,Cedar,Wood Frame
Others
HOA Fee Include Insurance,Maintenance Grounds,Parking,Professional Management,Reserve Fund Contributions
Restrictions Pet Restrictions or Board approval Required
Ownership Private
Pets Description Restrictions
Read Less
Want to know what your home might be worth? Contact us for a FREE valuation!

Our team is ready to help you sell your home for the highest possible price ASAP






