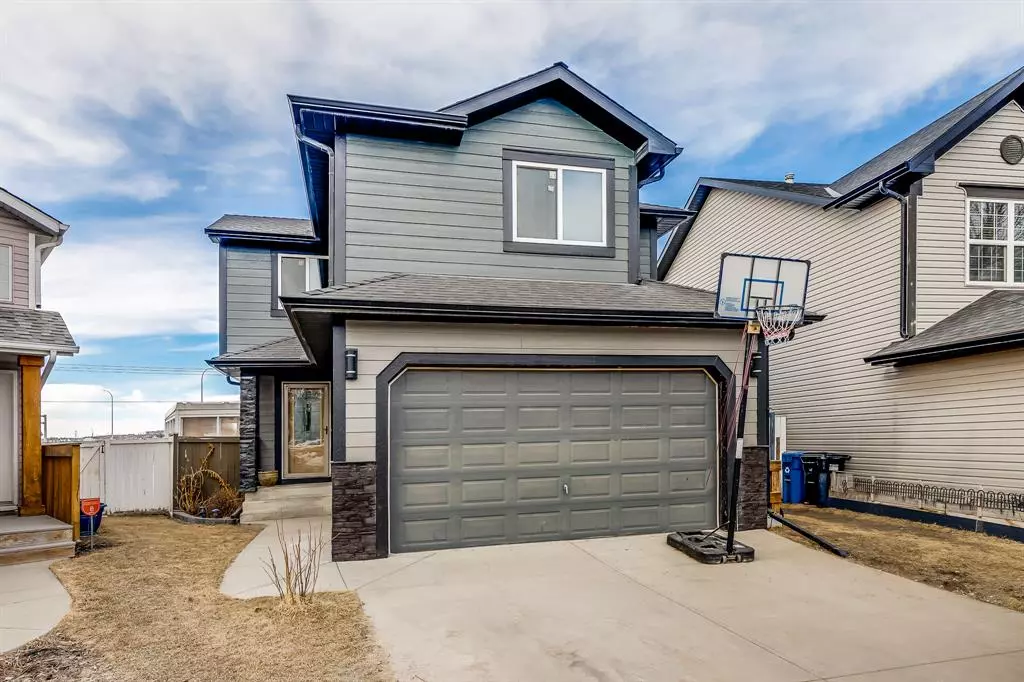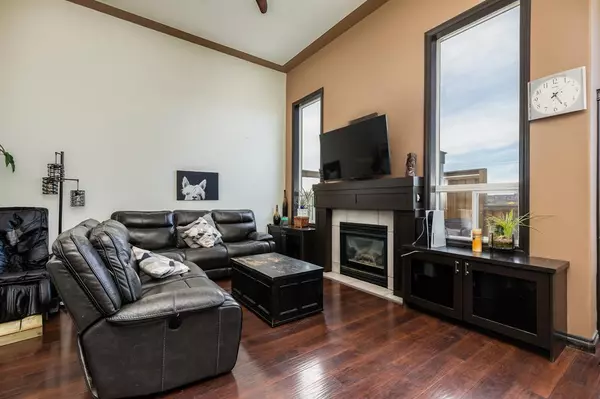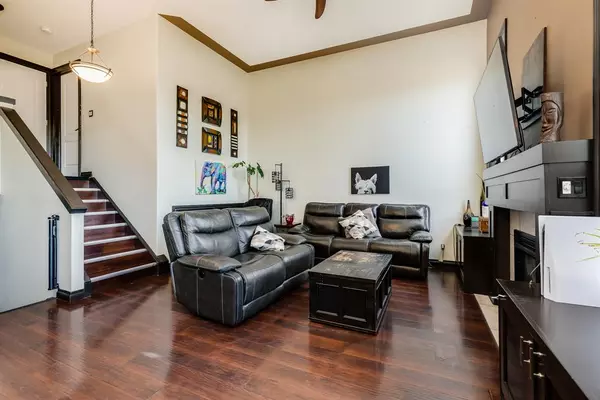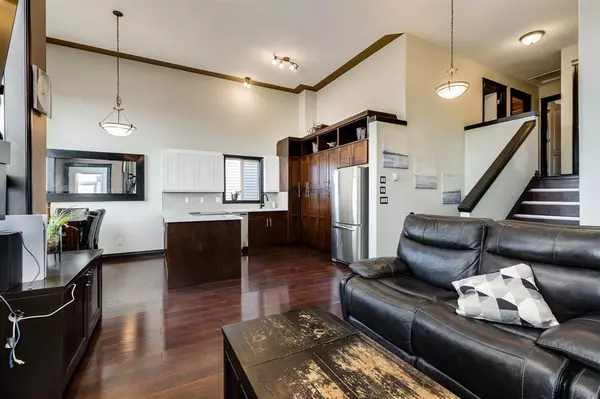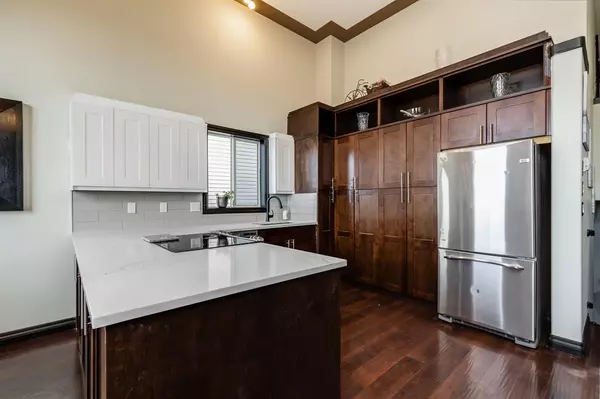$572,000
$574,900
0.5%For more information regarding the value of a property, please contact us for a free consultation.
121 Hidden Spring CIR NW Calgary, AB T3A 5H4
4 Beds
3 Baths
1,356 SqFt
Key Details
Sold Price $572,000
Property Type Single Family Home
Sub Type Detached
Listing Status Sold
Purchase Type For Sale
Square Footage 1,356 sqft
Price per Sqft $421
Subdivision Hidden Valley
MLS® Listing ID A2070806
Sold Date 09/14/23
Style 4 Level Split
Bedrooms 4
Full Baths 2
Half Baths 1
Originating Board Calgary
Year Built 1995
Annual Tax Amount $2,770
Tax Year 2022
Lot Size 4,176 Sqft
Acres 0.1
Property Description
Enjoy over 1800sqft of living space in this spacious 4 level split home, featuring a finished walkout basement that backs onto greenspace. While the exterior has been recently renovated, the interior is awaiting your special touch to make it your dream home.
Upon entering the home, you'll be greeted by a bright foyer that includes a convenient 2pc bathroom and laundry. Moving up through the main floor, you'll be impressed by the stunning high ceilings that add to the airy and light-filled ambiance. The kitchen includes modern finishes, stainless steel appliances, and gorgeous hardwood floors that flow seamlessly into the living room. The living room features a cozy gas fireplace, making it the perfect spot to relax and unwind. The dining area has doors that lead out to a private deck facing the peaceful greenspace, perfect for hosting outdoor gatherings.
The upper level of the home is complete with three generously sized bedrooms, including the primary bedroom with its own luxurious 4pc en-suite bathroom. An additional 4pc bathroom is also located on this level, ensuring everyone in the home has ample space and privacy.
The fully finished walkout basement is a standout feature of this home, featuring a large rec room that's perfect for family movie nights or hosting guests. An additional 4th bedroom is also located on this level, making it a versatile space that could be used for a home office or hosting overnight visitors. The lower level houses the utility room and provides ample space for storage.
The exterior of the home has been thoughtfully renovated with hardie board and new vinyl windows, providing both durability and modern style. This is an exceptional opportunity to own a stunning home in a peaceful setting, surrounded by nature and all the amenities of modern living. Schedule a viewing today and get ready to fall in love with your new dream home.
Location
Province AB
County Calgary
Area Cal Zone N
Zoning R-C1N
Direction S
Rooms
Basement Separate/Exterior Entry, Finished, Walk-Out To Grade
Interior
Interior Features Ceiling Fan(s), Closet Organizers, Granite Counters, High Ceilings, Jetted Tub, Kitchen Island, No Smoking Home, Open Floorplan, Vinyl Windows, Walk-In Closet(s)
Heating Forced Air, Natural Gas
Cooling None
Flooring Ceramic Tile, Hardwood
Fireplaces Number 1
Fireplaces Type Gas, Living Room, Tile
Appliance Dishwasher, Dryer, Electric Stove, Freezer, Garage Control(s), Microwave, Washer, Window Coverings
Laundry Laundry Room, Main Level
Exterior
Garage Double Garage Attached, Garage Faces Front
Garage Spaces 2.0
Garage Description Double Garage Attached, Garage Faces Front
Fence Fenced
Community Features Park, Playground, Schools Nearby, Shopping Nearby, Sidewalks, Street Lights
Roof Type Asphalt Shingle
Porch Deck, Patio
Lot Frontage 23.52
Total Parking Spaces 4
Building
Lot Description Back Yard, Backs on to Park/Green Space, Front Yard, No Neighbours Behind, Landscaped, Pie Shaped Lot, Private
Foundation Poured Concrete
Architectural Style 4 Level Split
Level or Stories 4 Level Split
Structure Type Cement Fiber Board,Stone
Others
Restrictions None Known
Tax ID 83133385
Ownership Private
Read Less
Want to know what your home might be worth? Contact us for a FREE valuation!

Our team is ready to help you sell your home for the highest possible price ASAP


