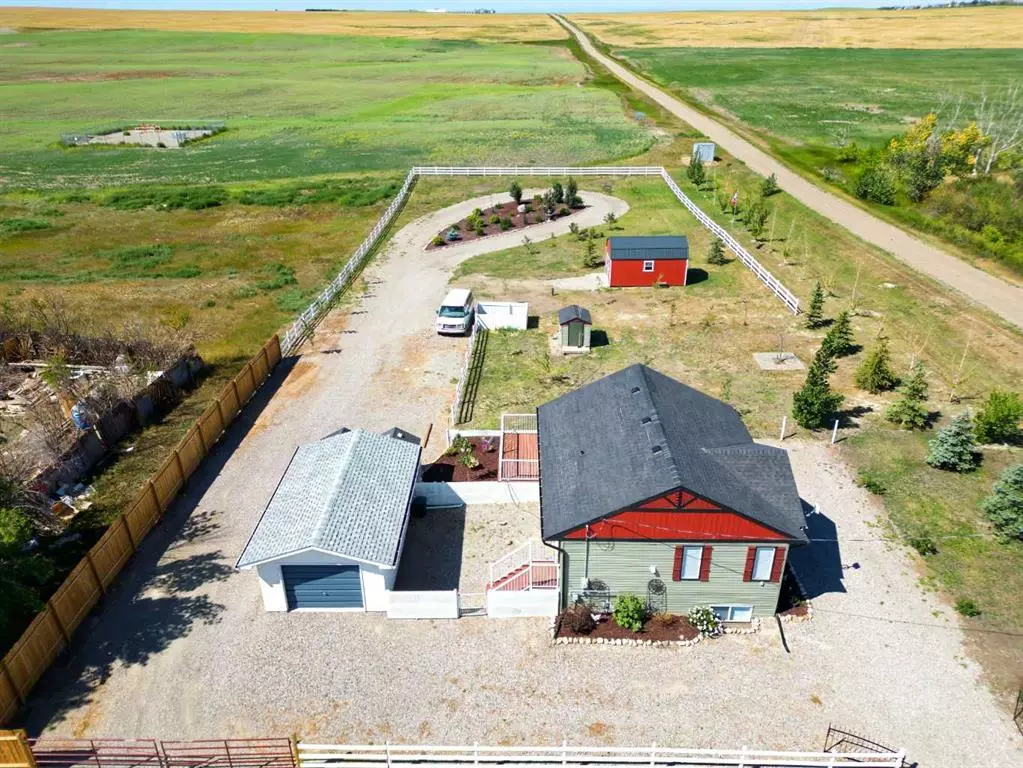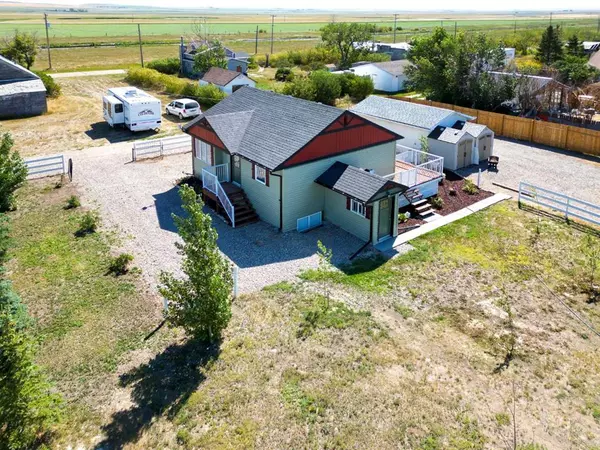$250,000
$275,000
9.1%For more information regarding the value of a property, please contact us for a free consultation.
213 Thornton ST Kirkcaldy, AB T0L 2B0
4 Beds
2 Baths
699 SqFt
Key Details
Sold Price $250,000
Property Type Single Family Home
Sub Type Detached
Listing Status Sold
Purchase Type For Sale
Square Footage 699 sqft
Price per Sqft $357
MLS® Listing ID A2069523
Sold Date 09/14/23
Style Bungalow
Bedrooms 4
Full Baths 2
Originating Board Lethbridge and District
Year Built 1952
Annual Tax Amount $1,285
Tax Year 2023
Lot Size 0.790 Acres
Acres 0.79
Property Sub-Type Detached
Property Description
This 1952 home has been beautifully maintained, and ALL redone inside! All you have to do is pack your bags. Situated on a .79 acre lot in Kirkcaldy, this 3 bedroom , plus bonus den/ bedroom , two bathroom home is perfect for growing families, as it has 1400 ish liveable useable space OR use as a revenue property with a separate illegal suite in the basement, with private entrance. Both levels have their own private laundry for convenience. TONS of updates have already been done for you, including a hot water tank replaced 3 years ago, new furnace 3 years ago, 100 amp electricity, new siding, new paint, baseboard windows, updated kitchens (both up and down), updated appliances, new doors, new fixtures and weeping tile added. With one bedroom , plus a den/or bedroom and one bathroom up, and two bedrooms and one bathroom down, you have all the space you need. You'll love enjoying your wraparound wood deck, with beautiful views of the Southern Alberta countryside. Outside, a new wood fence, with many new bushes and trees. Give it a few years, and these will all be mature and your yard will be amazing! Your property also features a single detached garage (with electrical), a spacious shed/barn, 2 vinyl sheds and a huge gravel driveway with all the additional parking you could want. Exterior renovations include new siding, a 3 year old roof. Don't miss your chance to move into this clean, better-than-new home. Call your favorite Realtor today and book your appointment!
Location
Province AB
County Vulcan County
Zoning R1
Direction N
Rooms
Basement Finished, Full, Suite
Interior
Interior Features See Remarks
Heating Forced Air
Cooling None
Flooring Concrete, Laminate, Wood
Fireplaces Number 1
Fireplaces Type Electric, Living Room
Appliance None
Laundry In Basement, Main Level, See Remarks
Exterior
Parking Features Additional Parking, Gravel Driveway, Single Garage Detached
Garage Spaces 1.0
Garage Description Additional Parking, Gravel Driveway, Single Garage Detached
Fence Fenced
Community Features Other
Roof Type Shingle
Porch Balcony(s)
Lot Frontage 115.0
Total Parking Spaces 3
Building
Lot Description Views
Foundation Wood
Sewer Septic Field
Water Cistern, See Remarks
Architectural Style Bungalow
Level or Stories One
Structure Type Wood Frame
Others
Restrictions None Known
Tax ID 57434974
Ownership Joint Venture
Read Less
Want to know what your home might be worth? Contact us for a FREE valuation!

Our team is ready to help you sell your home for the highest possible price ASAP





