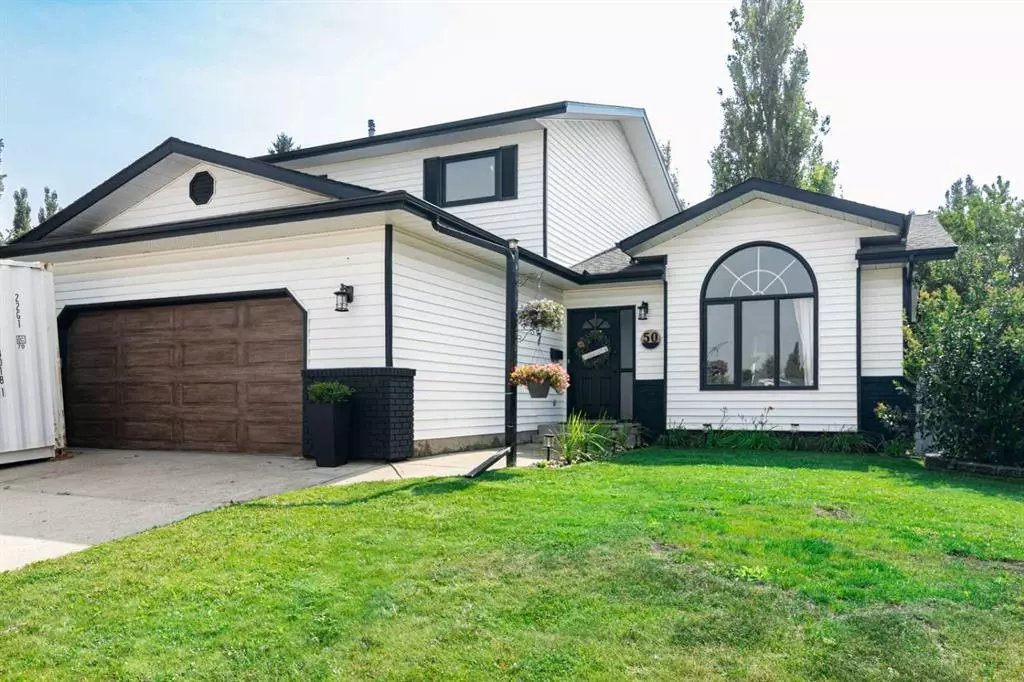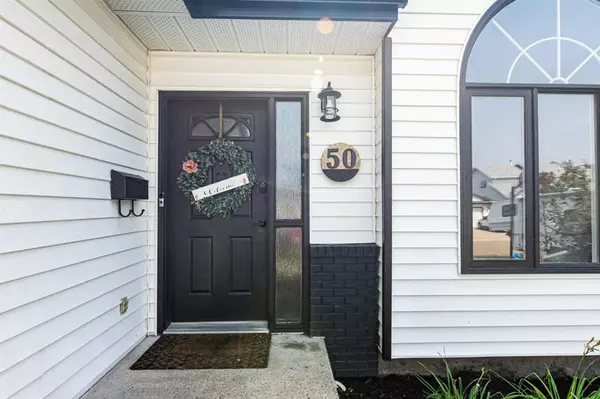$408,000
$449,900
9.3%For more information regarding the value of a property, please contact us for a free consultation.
50 Denovan CRES Red Deer, AB T4R 1W2
5 Beds
4 Baths
1,848 SqFt
Key Details
Sold Price $408,000
Property Type Single Family Home
Sub Type Detached
Listing Status Sold
Purchase Type For Sale
Square Footage 1,848 sqft
Price per Sqft $220
Subdivision Deer Park Village
MLS® Listing ID A2076779
Sold Date 09/14/23
Style 2 Storey
Bedrooms 5
Full Baths 3
Half Baths 1
Originating Board Central Alberta
Year Built 1987
Annual Tax Amount $3,689
Tax Year 2023
Lot Size 5,662 Sqft
Acres 0.13
Property Description
Welcome to this 5 bedroom, 4 bath home in a quiet crescent in Deer Park! Walk into the updated decor with vaulted ceiling in the front living room that is open to the lovely dining room. The kitchen has an impressive fridge and freezer plus an island and pantry with large windows looking out to the private yard. The family will enjoy spending time in the family room with the wood burning fireplace. Doors lead to the newly built deck that can host friends for BBQ's in the south facing back yard which is like an oasis, where privacy and the landscaped surroundings can be enjoyed. There is a fire pit and even an outdoor screen for movies! Upstairs is a 4 piece bathroom and 3 bedrooms including the primary bedroom with a 4 piece ensuite and double closets. Downstairs are 2 more bedrooms, and another family room. Recent renovations include a new furnace, and roughed in air conditioning with another 5 years on the warranty, a new hot water tank and paint. The 25 year old shingles were put on in 2008. Experience this move in ready home with a quick possession close to schools and shopping!
Location
Province AB
County Red Deer
Zoning R1
Direction N
Rooms
Basement Finished, Full
Interior
Interior Features Kitchen Island
Heating Forced Air
Cooling None
Flooring Carpet, Laminate, Tile
Fireplaces Number 1
Fireplaces Type Wood Burning
Appliance Dishwasher, Dryer, Microwave, Refrigerator, Stove(s), Washer
Laundry Main Level
Exterior
Garage Double Garage Attached
Garage Spaces 2.0
Garage Description Double Garage Attached
Fence Fenced
Community Features Park, Playground, Schools Nearby, Shopping Nearby
Roof Type Asphalt
Porch Deck
Lot Frontage 55.0
Total Parking Spaces 4
Building
Lot Description Back Lane, Back Yard, Dog Run Fenced In, Landscaped
Foundation Poured Concrete
Architectural Style 2 Storey
Level or Stories Two
Structure Type Wood Frame
Others
Restrictions None Known
Tax ID 83327711
Ownership Private
Read Less
Want to know what your home might be worth? Contact us for a FREE valuation!

Our team is ready to help you sell your home for the highest possible price ASAP






