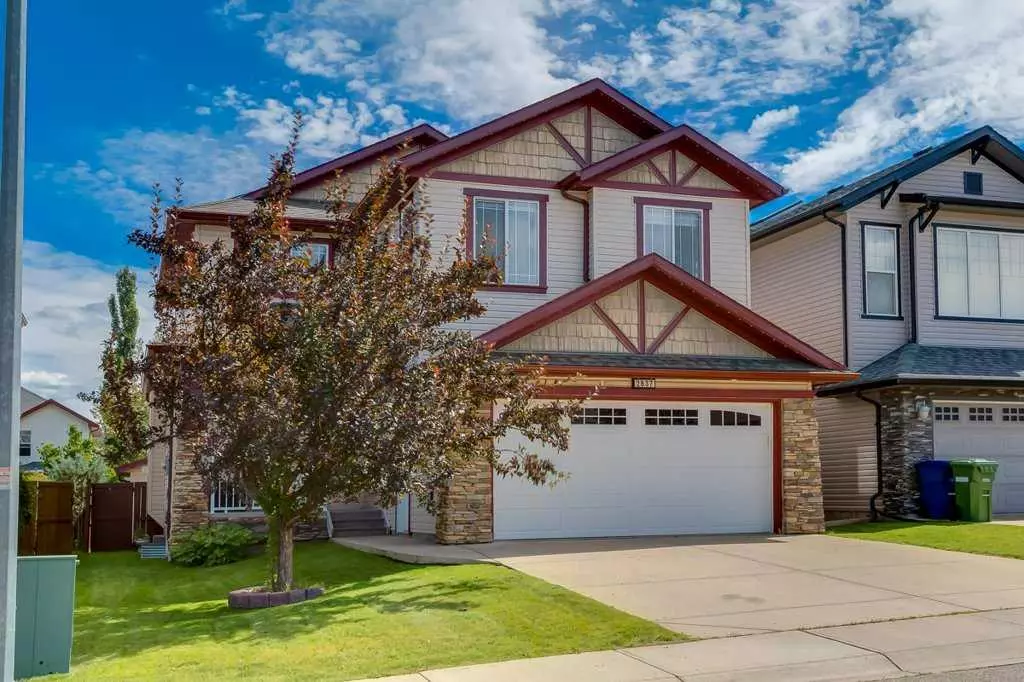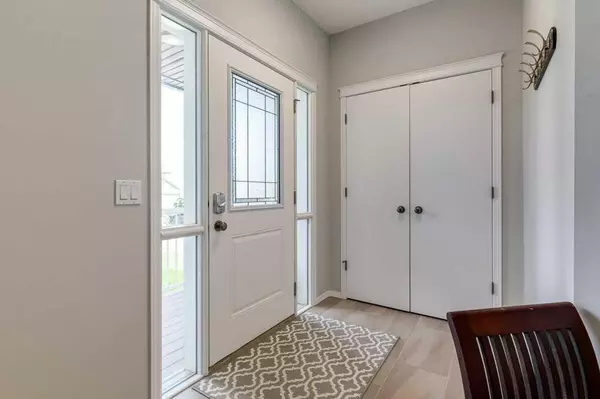$812,000
$819,900
1.0%For more information regarding the value of a property, please contact us for a free consultation.
2837 Coopers MNR SW Airdrie, AB T4B 3J7
5 Beds
4 Baths
2,335 SqFt
Key Details
Sold Price $812,000
Property Type Single Family Home
Sub Type Detached
Listing Status Sold
Purchase Type For Sale
Square Footage 2,335 sqft
Price per Sqft $347
Subdivision Coopers Crossing
MLS® Listing ID A2072890
Sold Date 09/13/23
Style 2 Storey
Bedrooms 5
Full Baths 3
Half Baths 1
HOA Fees $4/ann
HOA Y/N 1
Originating Board Calgary
Year Built 2005
Annual Tax Amount $3,998
Tax Year 2023
Lot Size 4,854 Sqft
Acres 0.11
Property Description
This UPGRADED, 5 BEDROOM home includes TWO DOUBLE GARAGES, Attached 19'1 x 23'4 and Detached 20'x20' . This home is nestled in the highly sought after community of Coopers Crossing on a quiet street, large lot and private backyard Oasis! Step inside to a RENOVATED DREAM...from the bright Foyer to tiled floors, highlighted by the glass and Black Metal staircase, noticing a style that resonates throughout the house. Rich HARDWOOD floors welcome you into a spacious front Office, that's quietly tucked away w/ glass pane French Doors. The Kitchen is decked-out with contemporary upgrades including sleek WHITE CABINETRY, STAINLESS APPLIANCES, QUARTZ counters, a large PANTRY and a unique OVERSIZED eat-up Island with loads of storage. Perfect for entertaining, the Kitchen overlooks the spacious Dining Room, encased in big bright windows, that also steps outside to the deck & backyard! The grand Living room boasts HARDWOOD floors, a GAS FIREPLACE w/ mantle, framed by floating shelves and storage cabinets. Completing the main floor is an organized Laundry space and perfectly placed 2-pc Powder Room. Heading upstairs, the elegance is accentuated by a new Carpet and awesome lighting in the massive Bonus room w/ VAULTED CEILINGS, and surround sound speakers! Through French doors into an indulgent Primary suite is an eye catching feature wall, leading to the private 5-pc ENSUITE & big WALK-IN COSET. The impeccable Primary Ensuite includes a stunning air soaker tub, DUAL SINKS, and O/S tiled WALK-IN SHOWER - your own personal retreat. Adding to the upper level are 3 ADDITIONAL BEDROOMS, all sharing the 5pc main bathroom plus an organized linen closet! Transitioning down the wide staircases to the versatile FINISHED BASEMENT w/ 9’ ceilings, is a massive Rec room and widespread home Gym. Your guests or family will be grateful for this amazing 5th Bedroom w/ it's own 4-pc ENSUITE! Outside in the fully fenced backyard it gets even better… the expansive COMPOSITE deck w/ glass privacy wall, extra-wide stairs w/ custom lighting, a GAS LINE for the BBQ, a second gas line for fireplace on lower deck and a raised garden. A second wood fire pit is also included plus a relaxing hot tub. U/G sprinklers to keep everything lush - all providing an optimal setup for outdoor cooking & social gatherings. The detached is wired for gas heat w/ epoxy flooring and opens out to the back alleyway. This home offers a lifestyle that gives both comfort and luxury in every detail! Other great attributes are Air Conditioning & Gemstone soffit lighting! Call TODAY and come view this home before it’s sold!
Location
Province AB
County Airdrie
Zoning R1
Direction W
Rooms
Basement Finished, Full
Interior
Interior Features Built-in Features, Ceiling Fan(s), Central Vacuum, Chandelier, Closet Organizers, Double Vanity, High Ceilings, Kitchen Island, Open Floorplan, Pantry, Quartz Counters, Soaking Tub, Storage, Vaulted Ceiling(s), Walk-In Closet(s), Wired for Sound
Heating Forced Air
Cooling Central Air
Flooring Carpet, Hardwood, Tile
Fireplaces Number 1
Fireplaces Type Gas, Living Room, Mantle, Tile
Appliance Central Air Conditioner, Dishwasher, Dryer, Garburator, Microwave, Range Hood, Refrigerator, Stove(s), Washer, Water Softener
Laundry Laundry Room, Main Level
Exterior
Garage Alley Access, Double Garage Attached, Double Garage Detached, Driveway, Front Drive, Garage Door Opener, Garage Faces Front, Garage Faces Rear
Garage Spaces 4.0
Garage Description Alley Access, Double Garage Attached, Double Garage Detached, Driveway, Front Drive, Garage Door Opener, Garage Faces Front, Garage Faces Rear
Fence Fenced
Community Features Park, Playground, Schools Nearby, Shopping Nearby, Sidewalks, Street Lights, Walking/Bike Paths
Amenities Available Gazebo, Park, Picnic Area, Playground
Roof Type Asphalt Shingle
Porch Deck, Patio
Lot Frontage 42.32
Total Parking Spaces 6
Building
Lot Description Back Lane, Back Yard, City Lot, Front Yard, Street Lighting, Rectangular Lot
Foundation Poured Concrete
Architectural Style 2 Storey
Level or Stories Two
Structure Type Stone,Vinyl Siding
Others
Restrictions Airspace Restriction,Restrictive Covenant-Building Design/Size,Utility Right Of Way
Tax ID 84572325
Ownership Private
Read Less
Want to know what your home might be worth? Contact us for a FREE valuation!

Our team is ready to help you sell your home for the highest possible price ASAP






