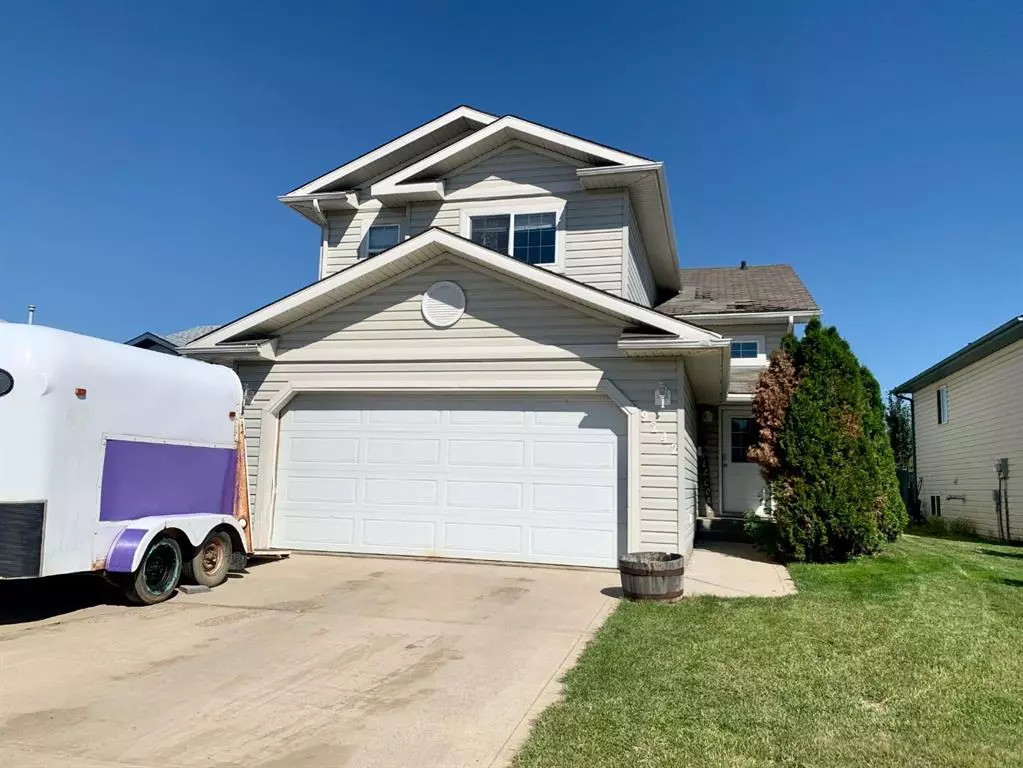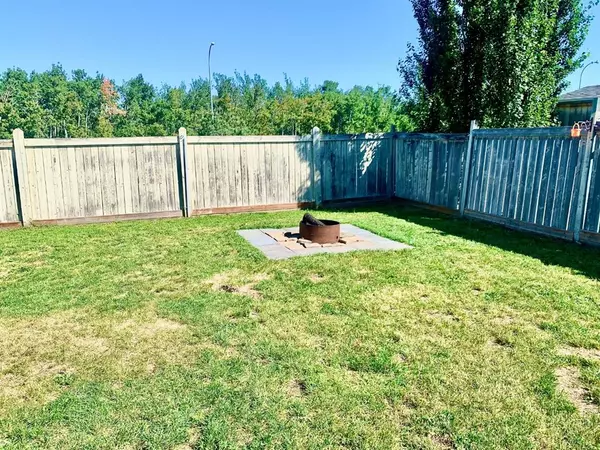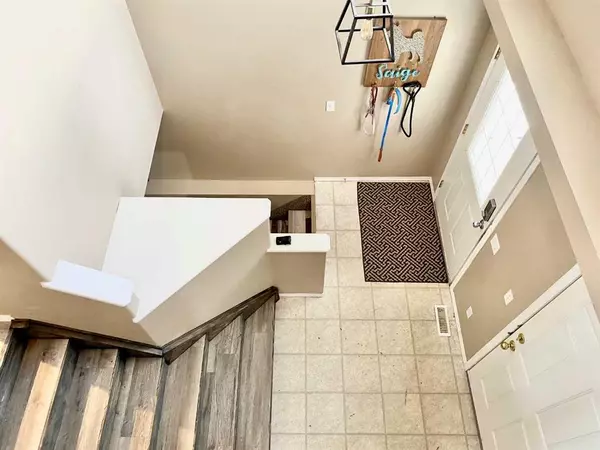$325,000
$325,000
For more information regarding the value of a property, please contact us for a free consultation.
9242 115 AVE Grande Prairie, AB T8V 7E8
4 Beds
3 Baths
1,252 SqFt
Key Details
Sold Price $325,000
Property Type Single Family Home
Sub Type Detached
Listing Status Sold
Purchase Type For Sale
Square Footage 1,252 sqft
Price per Sqft $259
Subdivision Summit
MLS® Listing ID A2069647
Sold Date 09/12/23
Style Modified Bi-Level
Bedrooms 4
Full Baths 3
Originating Board Grande Prairie
Year Built 2000
Annual Tax Amount $4,146
Tax Year 2023
Lot Size 5,174 Sqft
Acres 0.12
Property Description
THIS PRICE WILL MOVE YOU!! Fully developed 4 bedroom, 3 bath modified bi-level home located in quiet cul-de-sac of Summit Subdivision with in-law suite! Fantastic location, no rear neighbors looks out onto trees surrounding Crystal Lake, elementary school within walking distance, playground & walking trails. Spacious entry will lead up up to main floor which features vaulted ceilings, 2 nice size bedrooms, kitchen w/ eat at bar and newer SS appliances, nice size dining area, 4 piece main bath, spacious living room area with large windows to bring in tons of natural light! Patio doors lead to a covered deck great for BBQ as well as fully fenced yard. Above garage boasts large master bedroom with walk-in closet and 3pc ensuite bath. Basement is set up as an in-law suite complete with kitchen including fridge, stove, eat at bar, spacious living area w/wood stove as additional heat source, 3 pc bath and bedroom. Utility/laundry room with plenty room for storage as well. Fully finished double attached garage heated. Recent updates include new laminate flooring on main up to M bedroom, wood on main stairs. This home is well worth asking price! Contact myself or your realtor today to schedule your personal viewing!
Location
Province AB
County Grande Prairie
Zoning RS
Direction S
Rooms
Basement Finished, Full, Suite
Interior
Interior Features Breakfast Bar, Laminate Counters, See Remarks, Vaulted Ceiling(s), Walk-In Closet(s)
Heating Forced Air, Natural Gas, Wood, Wood Stove
Cooling None
Flooring Tile, Vinyl, Vinyl Plank, Wood
Fireplaces Number 1
Fireplaces Type Wood Burning Stove
Appliance Dishwasher, Electric Stove, Microwave, Refrigerator, Washer/Dryer, Window Coverings
Laundry In Basement
Exterior
Garage Double Garage Attached, Heated Garage
Garage Spaces 2.0
Garage Description Double Garage Attached, Heated Garage
Fence Fenced
Community Features Playground, Schools Nearby, Walking/Bike Paths
Roof Type Asphalt Shingle
Porch Deck, See Remarks
Lot Frontage 40.03
Exposure S
Total Parking Spaces 4
Building
Lot Description Back Yard, City Lot, Cul-De-Sac, No Neighbours Behind, Landscaped, See Remarks
Foundation Poured Concrete
Architectural Style Modified Bi-Level
Level or Stories Bi-Level
Structure Type Vinyl Siding,Wood Frame
Others
Restrictions None Known
Tax ID 83541251
Ownership Registered Interest
Read Less
Want to know what your home might be worth? Contact us for a FREE valuation!

Our team is ready to help you sell your home for the highest possible price ASAP






