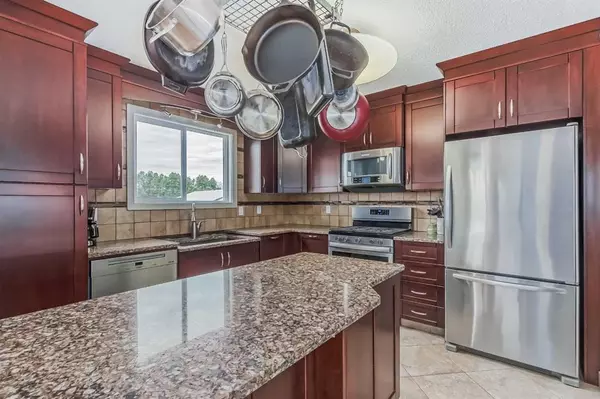$595,000
$615,000
3.3%For more information regarding the value of a property, please contact us for a free consultation.
390050 Range Road 8-4 Rural Clearwater County, AB T4T 1B1
5 Beds
3 Baths
1,081 SqFt
Key Details
Sold Price $595,000
Property Type Single Family Home
Sub Type Detached
Listing Status Sold
Purchase Type For Sale
Square Footage 1,081 sqft
Price per Sqft $550
MLS® Listing ID A2069031
Sold Date 09/12/23
Style Acreage with Residence,Bi-Level
Bedrooms 5
Full Baths 2
Half Baths 1
Originating Board Central Alberta
Year Built 1970
Annual Tax Amount $2,120
Tax Year 2023
Lot Size 4.230 Acres
Acres 4.23
Property Description
BE PREPARED TO BE IMPRESSED! This acreage is absolutely ideal and perfect in every way! Lets begin with the interior of this home; upon walking in from the attached single garage you will be greeted with the perfect mud room for all the shoes, boots, coveralls, mitts etc to be placed in to the built-in, full wall closet organizer! After coming in from the great outdooors you can jump into the shower to the newly added 3 pc bathroom downstairs! For your convenience you can throw your clothes into the laundry room right thats right next to the bathroom! There is a comfy, cozy family room with wood burning fireplace and 2 large bedrooms to complete the lower level! Upstairs you will find a beautiful kitchen with quartz counter tops, gas stove, brand new high end Miele dishwasher, stainless steel appliances and an island to entertain! The adjoining dining room area is large enough for a big country table to fit the whole family around and has patio doors that lead to the 26x16 screen enclosed deck for those summer evenings and BBQ's! There are 3 bedrooms, 2 baths and a living room to complete the upstairs. The whole house has been painted, some new flooring, bathroom fixtures and more! Moving outside you can garden, sit around the firepit, attend to the chickens in the hen house/barn, store RV's , have a guest or arts & crafts cabin complete with a loft, and to top it all off there is a 30x40 metal clad shop with in floor, over head heat with 12' doors and attached car port! The property is fenced and cross fenced and ready for horses as well! THIS PROPERTY BOARDERS CROWN LAND so quading down to the Cow Lake store for ice cream or snowmobiling in the winter is right from your door step. The owners have landscaped ,removed the pond at the back of the house , put in a new cement casing for the septic, re-graded around part of the home, painted all fencing, the list goes on! . Pride of ownership is evident thoughout!
Location
Province AB
County Clearwater County
Zoning CRA
Direction E
Rooms
Basement Separate/Exterior Entry, Finished, Full
Interior
Interior Features Central Vacuum, Kitchen Island, No Smoking Home, Quartz Counters, Vinyl Windows
Heating Forced Air
Cooling Central Air
Flooring Ceramic Tile, Vinyl Plank
Fireplaces Number 1
Fireplaces Type Family Room, Mantle, Stone, Wood Burning
Appliance Central Air Conditioner, Dishwasher, Gas Stove, Microwave Hood Fan, Refrigerator, Washer/Dryer
Laundry In Basement
Exterior
Garage Carport, Insulated, Quad or More Detached, Single Garage Attached
Garage Spaces 5.0
Garage Description Carport, Insulated, Quad or More Detached, Single Garage Attached
Fence Cross Fenced, Fenced
Community Features None
Roof Type Asphalt Shingle
Porch Deck, Enclosed, Screened
Building
Lot Description Fruit Trees/Shrub(s), Few Trees, Garden, Landscaped, Pasture, Private
Building Description Concrete,Stucco,Wood Frame, 30x40 metal clad in floor/over head heated shop, chicken coop, cabin with loft, green house etc
Foundation Poured Concrete
Architectural Style Acreage with Residence, Bi-Level
Level or Stories Bi-Level
Structure Type Concrete,Stucco,Wood Frame
Others
Restrictions None Known
Tax ID 84291671
Ownership Private
Read Less
Want to know what your home might be worth? Contact us for a FREE valuation!

Our team is ready to help you sell your home for the highest possible price ASAP






