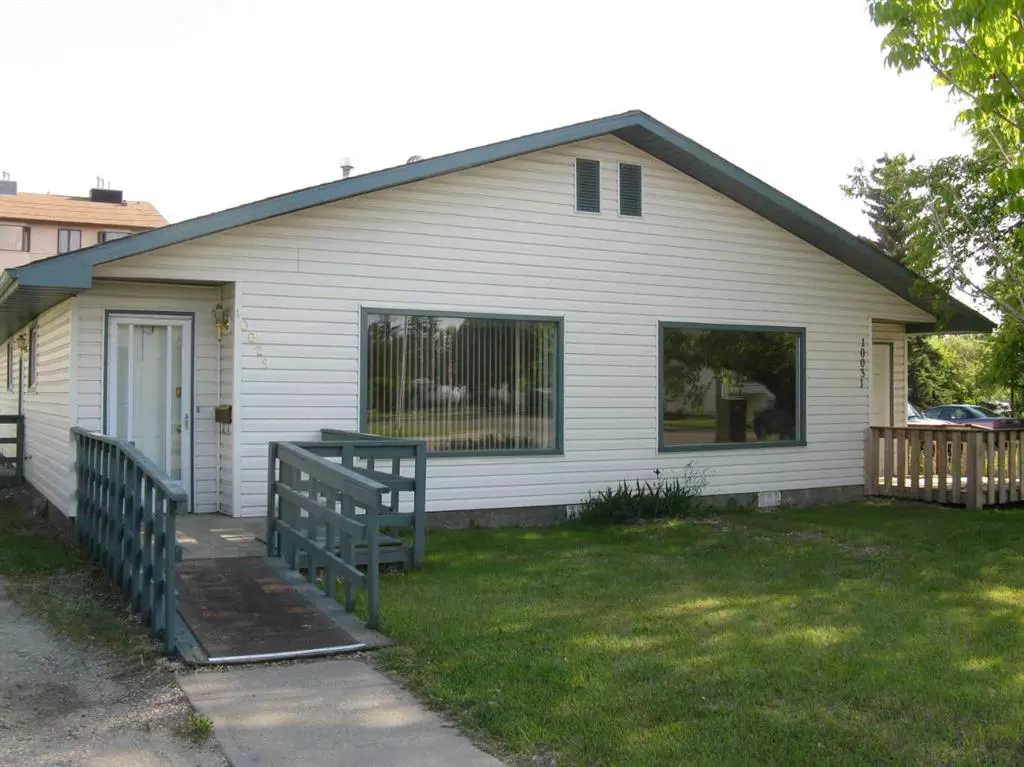$179,000
$179,000
For more information regarding the value of a property, please contact us for a free consultation.
10029 & 10031 107 AVE Grande Prairie, AB T8V 1L8
4 Beds
2 Baths
2,086 SqFt
Key Details
Sold Price $179,000
Property Type Multi-Family
Sub Type Full Duplex
Listing Status Sold
Purchase Type For Sale
Square Footage 2,086 sqft
Price per Sqft $85
Subdivision Avondale
MLS® Listing ID A2075139
Sold Date 09/12/23
Style Bungalow,Side by Side
Bedrooms 4
Full Baths 2
Originating Board Grande Prairie
Year Built 1979
Annual Tax Amount $3,087
Tax Year 2023
Lot Size 8,052 Sqft
Acres 0.18
Property Description
2 unit duplex built on 2 lots & all under 1 land title! Single level living with both sides currently tenant occupied. Long term tenants in 10029 unit with rent $1,050 and lease ends June 30th, 2024. Rent is $1,100 for 10031 side and lease ends Jan. 31, 2024 . Tenant pays for utilities. There are new shingles, newer high-efficiency furnaces and newer windows. Both units have 2 bedrooms & 1 bathroom as well as large living room area with huge windows, and kitchen with big dining space. Laundry is in utility room and also has storage cabinets. Backyard is fenced. Please note: photos and 3D Tour are from when vacant. Currently tenant occupied with 24 hour notice required for showings. Contact a REALTOR® for more info, or if you have any questions, or to book a viewing!
Location
Province AB
County Grande Prairie
Zoning RT
Direction N
Rooms
Basement None
Interior
Interior Features See Remarks, Separate Entrance
Heating Forced Air, Natural Gas
Cooling None
Flooring Laminate, Tile
Appliance Dryer, Electric Stove, Refrigerator, See Remarks, Washer
Laundry Electric Dryer Hookup, In Unit, Laundry Room, See Remarks, Washer Hookup
Exterior
Garage Parking Pad
Garage Description Parking Pad
Fence Fenced
Community Features Playground, Schools Nearby, Shopping Nearby, Sidewalks, Street Lights
Utilities Available Electricity Connected, Natural Gas Connected, Sewer Connected, Water Connected
Roof Type Asphalt Shingle
Porch None
Lot Frontage 66.0
Exposure N
Total Parking Spaces 2
Building
Lot Description Few Trees, Lawn, Landscaped
Foundation Poured Concrete
Sewer Public Sewer
Water Public
Architectural Style Bungalow, Side by Side
Level or Stories One
Structure Type Wood Frame
Others
Restrictions None Known
Tax ID 83545592
Ownership Private
Read Less
Want to know what your home might be worth? Contact us for a FREE valuation!

Our team is ready to help you sell your home for the highest possible price ASAP






