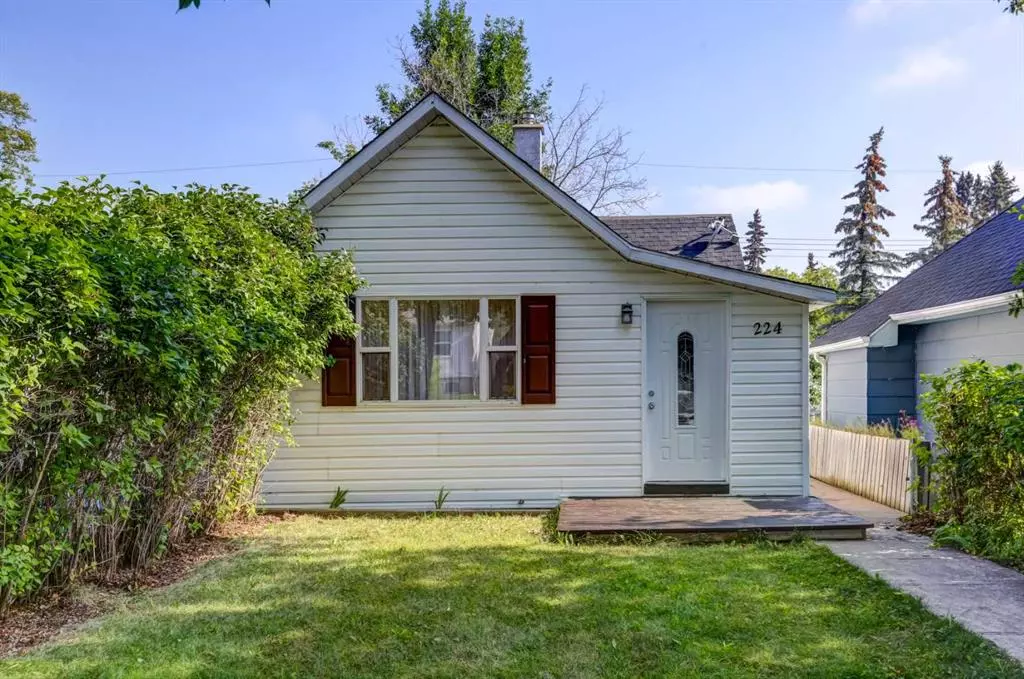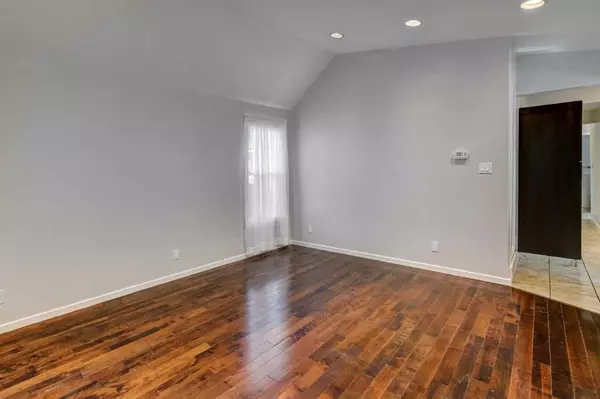$189,900
$194,900
2.6%For more information regarding the value of a property, please contact us for a free consultation.
224 ALLISON ST Acme, AB T0M 0A0
2 Beds
1 Bath
835 SqFt
Key Details
Sold Price $189,900
Property Type Single Family Home
Sub Type Detached
Listing Status Sold
Purchase Type For Sale
Square Footage 835 sqft
Price per Sqft $227
MLS® Listing ID A2068478
Sold Date 09/09/23
Style Bungalow
Bedrooms 2
Full Baths 1
Originating Board Calgary
Year Built 1945
Annual Tax Amount $1,800
Tax Year 2023
Lot Size 1,828 Sqft
Acres 0.04
Property Sub-Type Detached
Property Description
CUTE AS A BUTTON 2 BEDROOM BUNGALOW now available in Acme. Have you been to Acme? So many amenities and this gem is just down the street from the pool, community hall and curling rink. This bungalow was taken down to the studs when it was renovated. Roxul insulation throughout, new plumbing and electrical, drywall, lighting etc. Walking into the main entrance you turn and step into the bright living room with vaulted ceilings, recessed lighting and fresh neutral paint. The hardwood floors extend from the living room to the dining room. Into the kitchen is ceramic floors, ample walnut cabinetry, granite countertops and stainless steel appliances. From here you can access the 2 bedrooms, laundry, full bathroom with jetted tub. Down the hall is access to the backyard and detached garage. The yard is a great space for relaxing, BBQs, gardening or a great view of the neighbors garden! There is alley access with room to park your RV or boat. There is a lower level to the home which encompasses the furnace and hot water tank and some storage. This is not a full basement but there is room for some additional storage as well. The Village of Acme has a lot of things going on as far as growth and the existing businesses provide all your essentials. It is a short half hour drive to Cross Iron/Airdrie for additional shopping. There is a school, grocery store, pharmacy, hardware store, community hall, pool, restaurant and so much more. Call your Realtor® to view this home soon!
Location
Province AB
County Kneehill County
Zoning RES
Direction S
Rooms
Basement Partial, Unfinished
Interior
Interior Features Granite Counters, Jetted Tub, Open Floorplan, Recessed Lighting, Vaulted Ceiling(s), Vinyl Windows
Heating Forced Air
Cooling None
Flooring Carpet, Ceramic Tile, Hardwood
Appliance Dishwasher, Electric Stove, Electric Water Heater, Microwave Hood Fan, Refrigerator, Washer/Dryer Stacked, Window Coverings
Laundry In Hall, Main Level
Exterior
Parking Features Off Street, RV Access/Parking, Single Garage Detached
Garage Spaces 1.0
Garage Description Off Street, RV Access/Parking, Single Garage Detached
Fence Partial
Community Features Golf, Park, Playground, Pool, Schools Nearby, Sidewalks
Roof Type Asphalt
Porch Deck
Lot Frontage 24.94
Exposure S
Total Parking Spaces 3
Building
Lot Description Back Lane, Back Yard, Front Yard, Lawn, Rectangular Lot
Foundation Poured Concrete, See Remarks
Architectural Style Bungalow
Level or Stories One
Structure Type Vinyl Siding,Wood Frame
Others
Restrictions None Known,See Remarks
Tax ID 57446401
Ownership Private
Read Less
Want to know what your home might be worth? Contact us for a FREE valuation!

Our team is ready to help you sell your home for the highest possible price ASAP





