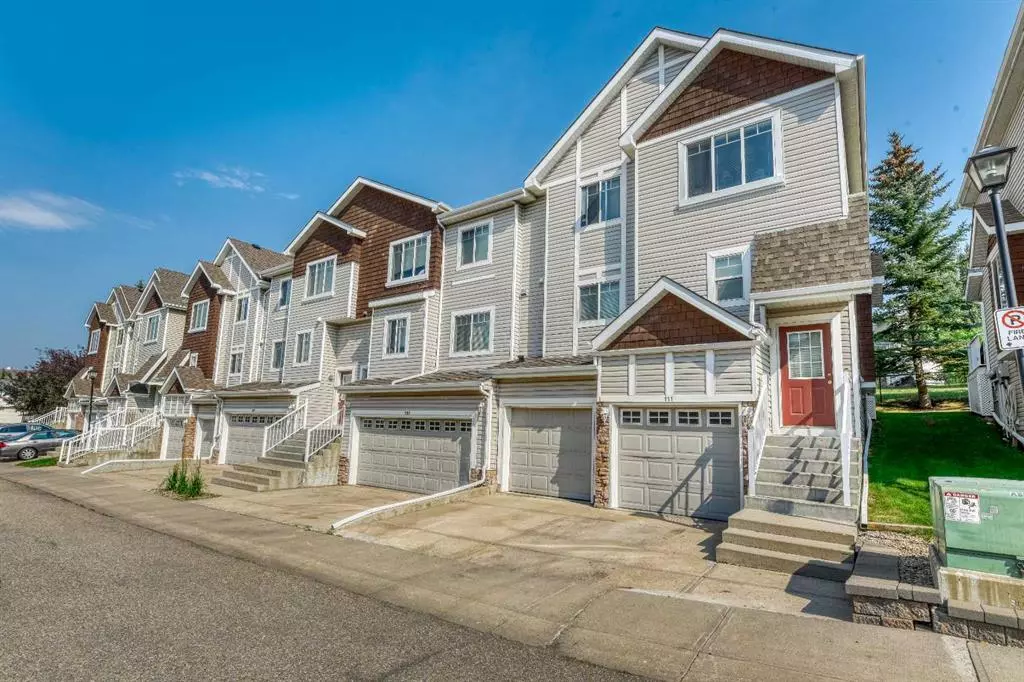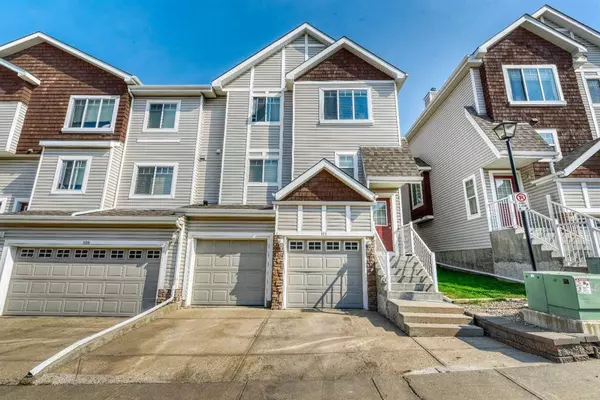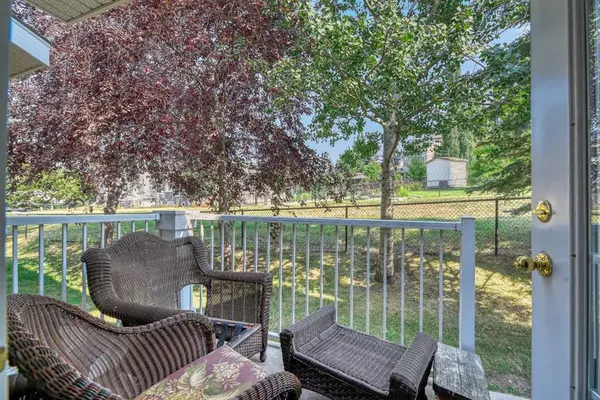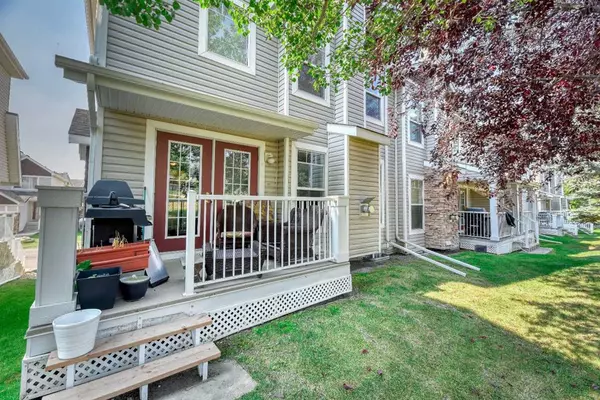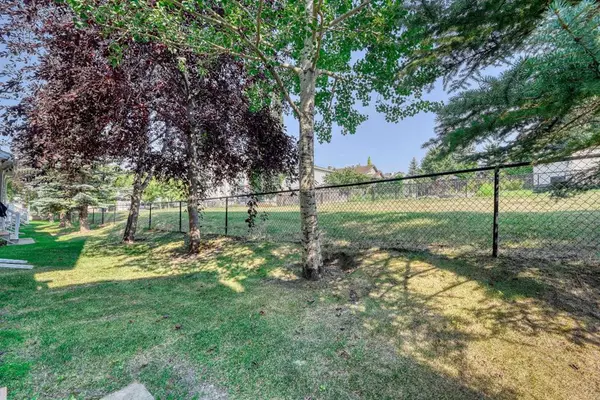$435,000
$439,500
1.0%For more information regarding the value of a property, please contact us for a free consultation.
111 Hidden Creek GDNS NW Calgary, AB T3A 6J4
2 Beds
3 Baths
1,490 SqFt
Key Details
Sold Price $435,000
Property Type Townhouse
Sub Type Row/Townhouse
Listing Status Sold
Purchase Type For Sale
Square Footage 1,490 sqft
Price per Sqft $291
Subdivision Hidden Valley
MLS® Listing ID A2072235
Sold Date 09/09/23
Style 2 Storey
Bedrooms 2
Full Baths 2
Half Baths 1
Condo Fees $444
Originating Board Calgary
Year Built 2001
Annual Tax Amount $2,155
Tax Year 2023
Lot Size 2,260 Sqft
Acres 0.05
Property Description
From the moment you step inside, the inviting ambiance becomes apparent. Nestled in a serene corner of Hanson's Ranch, the main floor presents an open-concept layout that seamlessly connects the spacious living area with a kitchen designed for entertaining. The gleaming hardwood floors lend a touch of warmth and sophistication to the space.
For cooler evenings, you can unwind by the cozy gas fireplace, creating the perfect relaxing atmosphere. The living area effortlessly flows into the kitchen, where abundant counter space and cabinetry cater to your storage needs. Whether hosting a gathering or enjoying quiet dinners, this kitchen is designed to foster unforgettable memories.
Moving upstairs, the true allure of this home unfolds. Two master bedrooms await, each graced with its own ensuite bathroom. The unique advantage of dual master suites sets this property apart, making it ideal for multi-generational living, accommodating roommates, or hosting guests in style.
Descending to the fully developed basement, you'll find a versatile space that holds the potential to transform into a media room, home office, or fitness area – the possibilities are boundless.
With nearly 1500 square feet above ground, this townhouse offers ample living spaces tailored to your needs. The double-attached garage ensures the safety and shelter of your vehicles, enhancing your day-to-day convenience.
Stepping outside, you'll be captivated by the property's prime location. Backing onto a tranquil bike path, nature seamlessly extends your living space. Embrace outdoor leisure with leisurely walks or invigorating bike rides, all while basking in the lush surroundings that make Hanson's Ranch a highly sought-after community.
Situated in one of Calgary's most scenic neighbourhoods, this townhouse strikes a harmonious balance between urban accessibility and the tranquillity of nature. With swift access to local amenities, schools, and major transportation routes, convenience is seamlessly woven into the fabric of life here.
While this townhouse is priced in line with the fair market value, the owner is cognizant that it may require some updating. To assist with this, they are willing to provide a renovation allowance (up to a maximum of $5,000) from the sale price, which can be utilized to update appliances, replace carpets, and undertake painting. This presents a remarkable opportunity to make this exceptional townhouse your own.
You can take possession starting from November 6, 2023. The prospect is brimming with potential and promise.
Location
Province AB
County Calgary
Area Cal Zone N
Zoning M-C1 d75
Direction W
Rooms
Basement Finished, Full
Interior
Interior Features See Remarks
Heating Forced Air, Natural Gas
Cooling None
Flooring Carpet, Hardwood
Fireplaces Number 1
Fireplaces Type Gas
Appliance Dishwasher, Electric Stove, Refrigerator, Washer/Dryer
Laundry In Kitchen, Main Level
Exterior
Garage Double Garage Attached
Garage Spaces 2.0
Garage Description Double Garage Attached
Fence None
Community Features Golf, Park, Playground, Schools Nearby, Shopping Nearby, Sidewalks, Street Lights, Walking/Bike Paths
Amenities Available Visitor Parking
Roof Type Asphalt Shingle
Porch Rear Porch
Lot Frontage 29.69
Exposure W
Total Parking Spaces 4
Building
Lot Description Rectangular Lot
Story 2
Foundation Poured Concrete
Architectural Style 2 Storey
Level or Stories Two
Structure Type Vinyl Siding
Others
HOA Fee Include Common Area Maintenance,Insurance,Professional Management,Reserve Fund Contributions,Trash
Restrictions None Known
Tax ID 82790730
Ownership Private
Pets Description Restrictions, Yes
Read Less
Want to know what your home might be worth? Contact us for a FREE valuation!

Our team is ready to help you sell your home for the highest possible price ASAP


