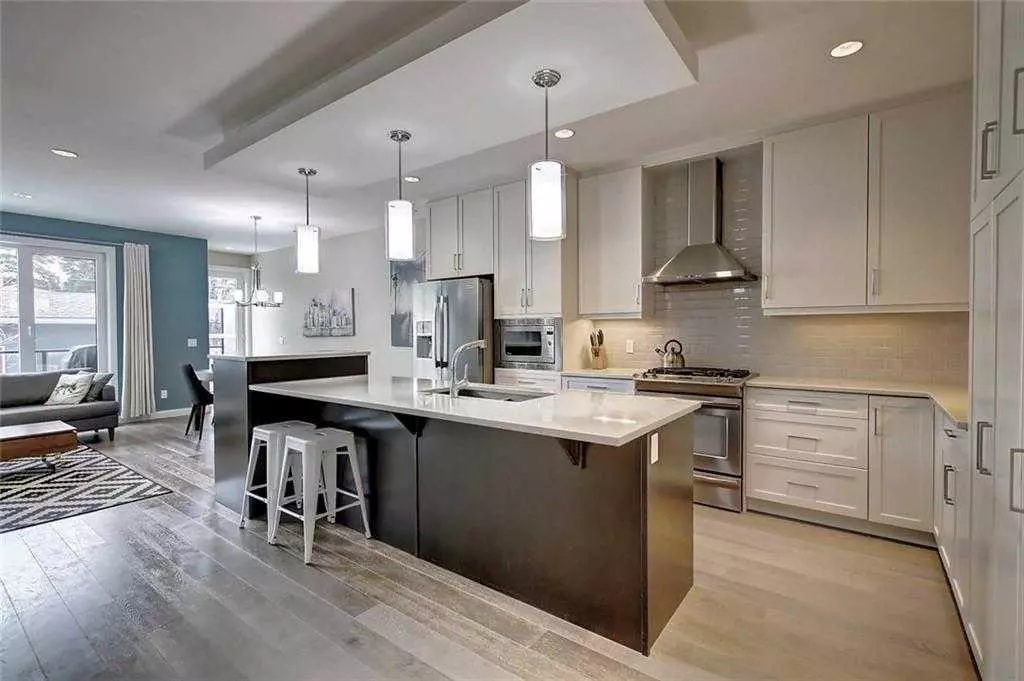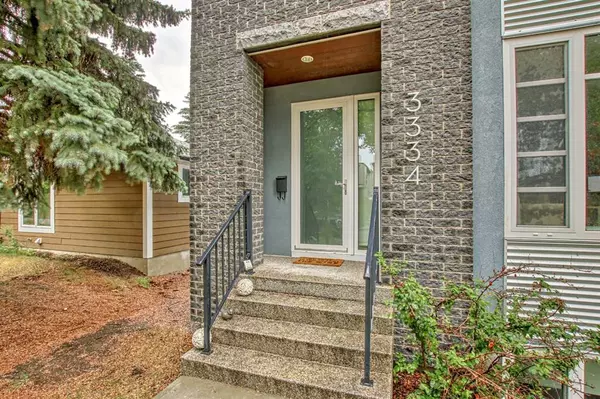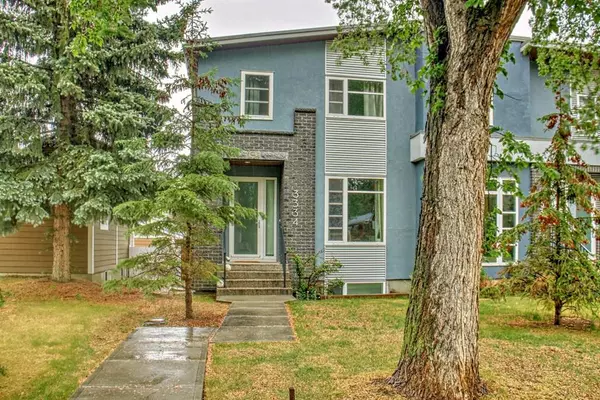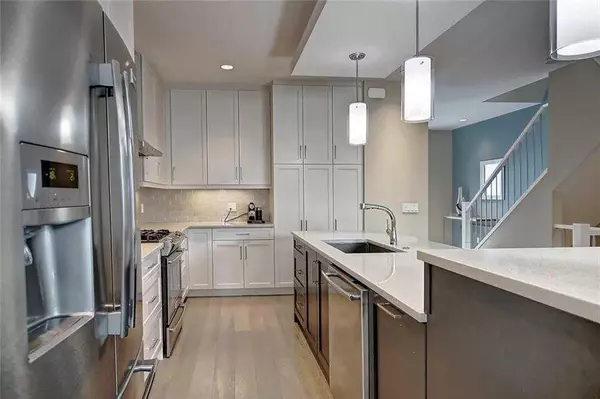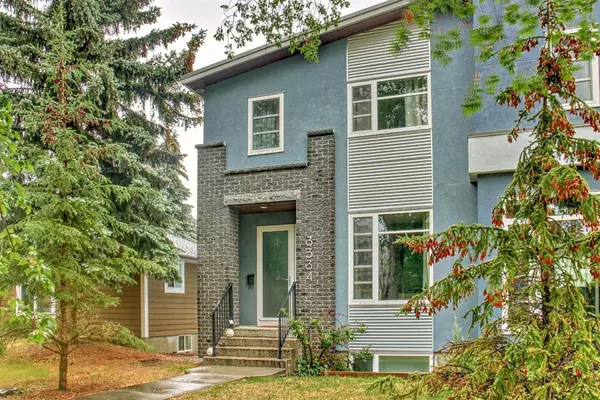$764,000
$769,000
0.7%For more information regarding the value of a property, please contact us for a free consultation.
3334 42 ST SW Calgary, AB T3E3M6
4 Beds
4 Baths
1,712 SqFt
Key Details
Sold Price $764,000
Property Type Single Family Home
Sub Type Semi Detached (Half Duplex)
Listing Status Sold
Purchase Type For Sale
Square Footage 1,712 sqft
Price per Sqft $446
Subdivision Glenbrook
MLS® Listing ID A2068457
Sold Date 09/08/23
Style 2 Storey,Side by Side
Bedrooms 4
Full Baths 3
Half Baths 1
Originating Board Calgary
Year Built 2014
Annual Tax Amount $4,504
Tax Year 2023
Lot Size 3,003 Sqft
Acres 0.07
Property Description
Are you looking for modern style in a mature neighborhood? Welcome to 3334 42 St SW! With 4 beds and 4 baths this highly functional layout checks all the boxes. Upon entry the front Den is the perfect work from home location with its SUNNY WEST FACING WINDOWS. The Engineered HARDWOOD FLOORS flow throughout the main floor with the kitchen being the main focal point for friends and family to enjoy the OPEN CONCEPT Living/Dining/ area that is perfect for entertaining with its cozy FIREPLACE on those cooler days. The Kitchen has both QUARTZ countertops, CUSTOM CABINETRY, and SS appliances with Gas Stove. The OVERSIZED MASTER is the perfect private retreat after a long day with VAULTED CEILINGS & HEATED FLOORS in the 5 Piece ensuite bath! The upstairs is completed with 2 more bedrooms for the kids and another 4 piece bath and convenient UPSTAIRS LAUNDRY. The fully DEVELOPED BASEMENT has a 4th Bedroom & 4 piece bath that is great for guests or the young adult in the family. The basement Family room is another focal point for relaxing and watching movies or as a rec room for the kids. The private backyard deck is well appointed for all your summer and BBQ needs. There is also the all important rear DETACHED DOUBLE GARAGE. Glenbrook benefits from large mature trees, ample parks and is walking distance to both Elementary and Middle schools with quick access to downtown and main routes to almost anywhere in the city!
Location
Province AB
County Calgary
Area Cal Zone W
Zoning (RC-2)
Direction W
Rooms
Basement Finished, Full
Interior
Interior Features Breakfast Bar, No Smoking Home, Quartz Counters, Storage, Vinyl Windows
Heating Forced Air
Cooling None
Flooring Carpet, Ceramic Tile, Hardwood
Fireplaces Number 1
Fireplaces Type Gas
Appliance Dishwasher, Dryer, Gas Stove, Microwave Hood Fan, Refrigerator, Washer, Window Coverings
Laundry In Unit
Exterior
Garage Double Garage Detached
Garage Spaces 2.0
Garage Description Double Garage Detached
Fence Fenced
Community Features Park, Playground, Schools Nearby, Shopping Nearby, Sidewalks, Street Lights
Roof Type Asphalt Shingle
Porch Deck
Lot Frontage 25.0
Exposure W
Total Parking Spaces 2
Building
Lot Description Back Lane, Back Yard, Front Yard, Lawn, Low Maintenance Landscape, Landscaped, Level, Rectangular Lot
Foundation Poured Concrete
Architectural Style 2 Storey, Side by Side
Level or Stories Two
Structure Type Brick,Composite Siding,Stucco,Wood Frame
Others
Restrictions None Known
Tax ID 83215757
Ownership Private
Read Less
Want to know what your home might be worth? Contact us for a FREE valuation!

Our team is ready to help you sell your home for the highest possible price ASAP


