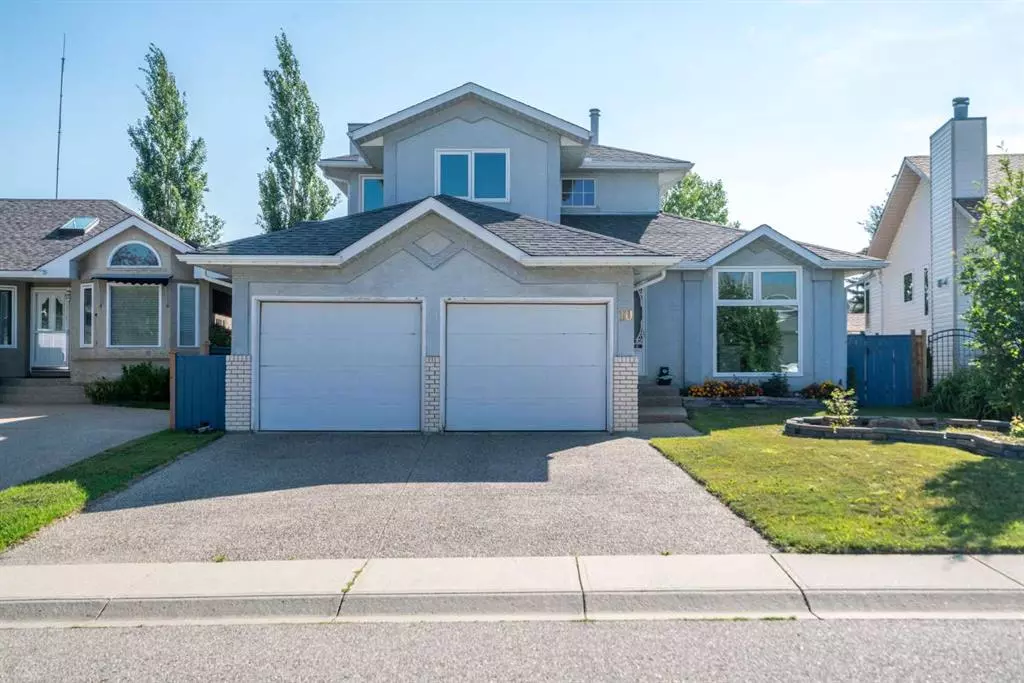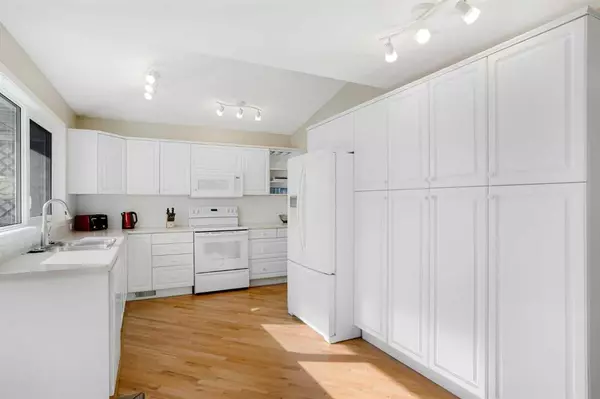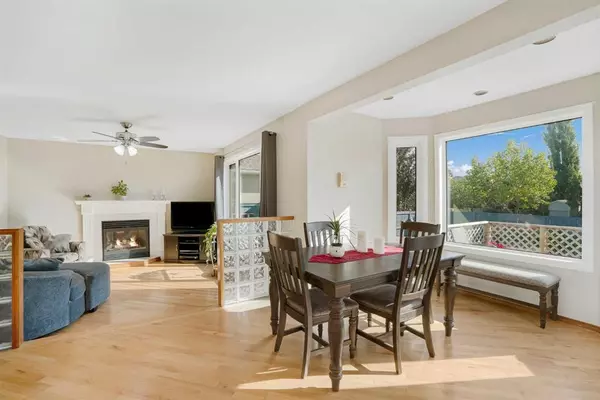$559,500
$599,900
6.7%For more information regarding the value of a property, please contact us for a free consultation.
10 Tiller PL SE Airdrie, AB T4A1S6
3 Beds
4 Baths
1,923 SqFt
Key Details
Sold Price $559,500
Property Type Single Family Home
Sub Type Detached
Listing Status Sold
Purchase Type For Sale
Square Footage 1,923 sqft
Price per Sqft $290
Subdivision Thorburn
MLS® Listing ID A2074457
Sold Date 09/06/23
Style 2 Storey
Bedrooms 3
Full Baths 2
Half Baths 2
Originating Board Calgary
Year Built 1990
Annual Tax Amount $3,295
Tax Year 2023
Lot Size 5,511 Sqft
Acres 0.13
Property Description
Welcome to this stunning two-story residence, perfectly nestled within the coveted and mature neighborhood of Thorburn. This remarkable home boasts an array of features that promise both luxury and comfort for discerning homeowners.
Upon entering, you'll be greeted by a meticulously designed floor plan that effortlessly balances style and functionality. The main floor offers a seamless flow, beginning with an inviting front living room that exudes warmth and hospitality. The heart of the home resides in the spacious kitchen, offering ample space for culinary creations and casual gatherings. The adjoining family room, complete with a cozy fireplace, beckons relaxation and quality time with loved ones.
Working from home is a breeze with a main floor office that caters to productivity while maintaining the home's aesthetic appeal. The convenience of a dedicated laundry room further enhances daily living.
Venturing to the upper level reveals three generously sized bedrooms, including an exquisite primary suite that epitomizes sophistication. Vaulted ceilings contribute to an open and airy ambiance, while the ensuite bathroom redefines relaxation with its expansive jetted tub. The walk-in closet ensures your storage needs are met without compromising on elegance.
Downstairs, the fully developed basement is a haven of entertainment possibilities. A sprawling family room is the ideal canvas for hosting movie nights, game gatherings, or creating cherished memories. A two-piece bathroom adds convenience, eliminating the need to compromise comfort.
The allure of this residence extends beyond its interior, as the backyard unveils a private oasis. Step onto the expansive deck, a haven for outdoor living and relaxation. This idyllic space is complemented by the seclusion provided by the green belt that borders the property, ensuring privacy and a connection to nature.
Sunlight floods every corner of this home, thanks to its new windows that illuminate the interiors and create an inviting atmosphere.
Nestled within the highly sought-after Throburn neighborhood, this home offers more than just a place to live; it offers a lifestyle. Mature surroundings, access to amenities, schools, and parks make this location a dream for families and individuals alike.
Don't miss this rare opportunity to own a slice of Throburn's legacy, where sophistication, comfort, and community converge to create the ultimate living experience.
Location
Province AB
County Airdrie
Zoning R1
Direction W
Rooms
Basement Finished, Full
Interior
Interior Features See Remarks
Heating Forced Air, Natural Gas
Cooling None
Flooring Carpet, Ceramic Tile, Hardwood
Fireplaces Number 1
Fireplaces Type Family Room, Gas
Appliance Dishwasher, Electric Stove, Garage Control(s), Microwave Hood Fan, Refrigerator, Window Coverings
Laundry Main Level
Exterior
Garage Double Garage Attached
Garage Spaces 2.0
Garage Description Double Garage Attached
Fence Fenced
Community Features Other
Roof Type Asphalt Shingle
Porch Deck, See Remarks
Lot Frontage 45.28
Total Parking Spaces 2
Building
Lot Description Back Lane, Back Yard, Backs on to Park/Green Space, Cul-De-Sac, Front Yard, Landscaped, Other
Foundation Wood
Architectural Style 2 Storey
Level or Stories Two
Structure Type Stucco,Wood Frame
Others
Restrictions None Known
Tax ID 84573348
Ownership Private
Read Less
Want to know what your home might be worth? Contact us for a FREE valuation!

Our team is ready to help you sell your home for the highest possible price ASAP






